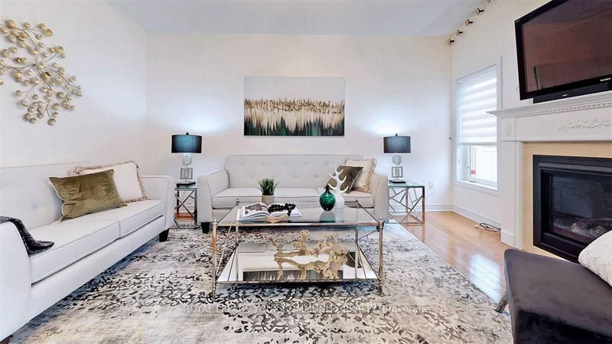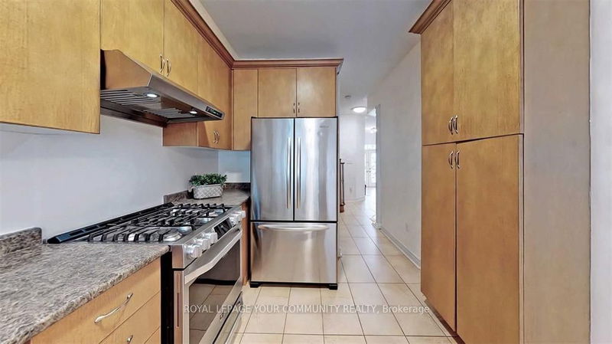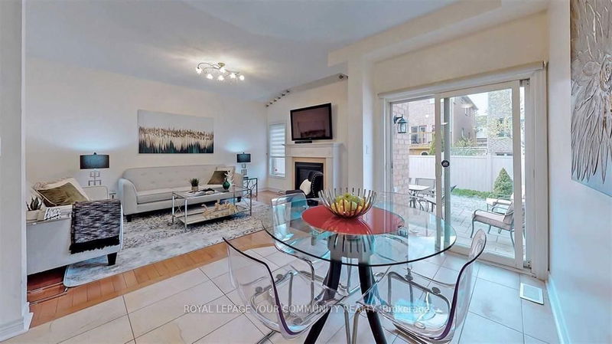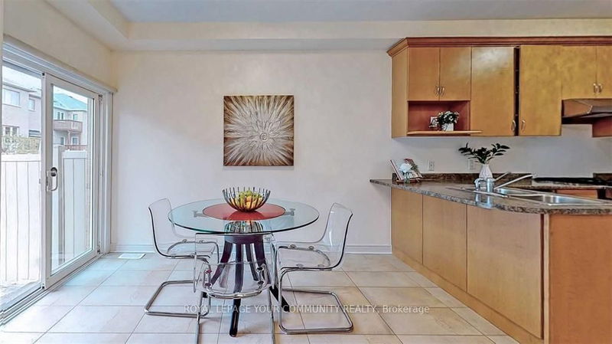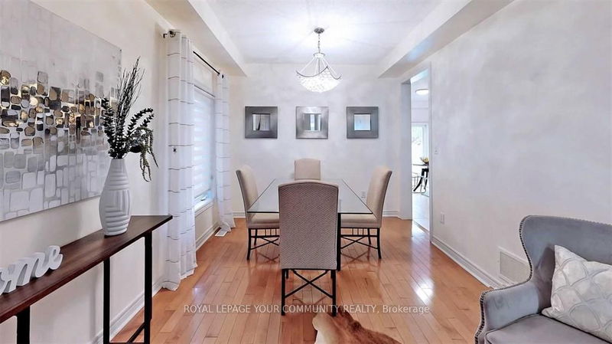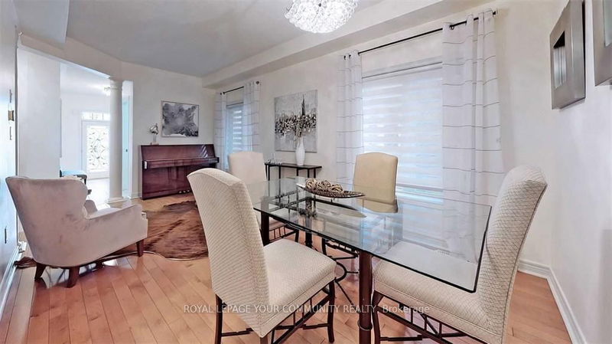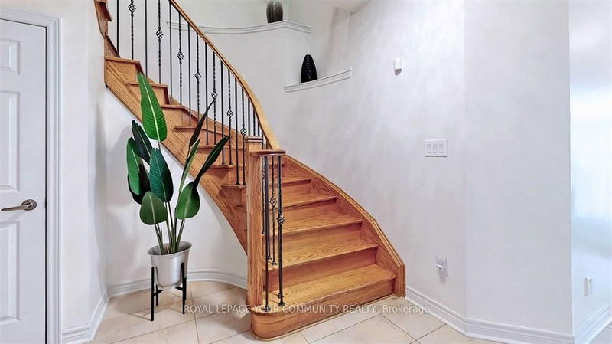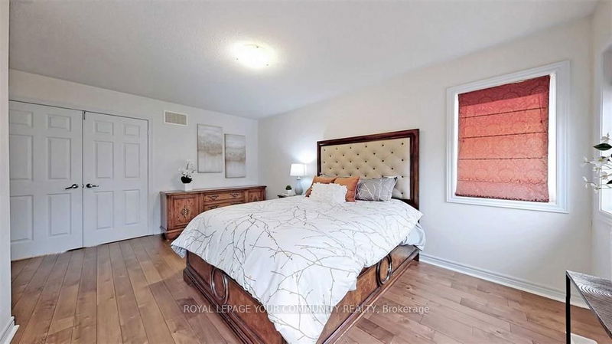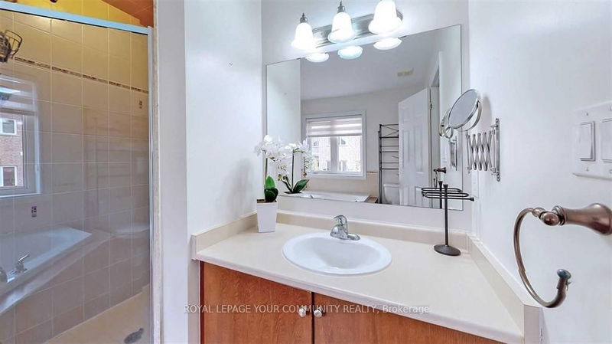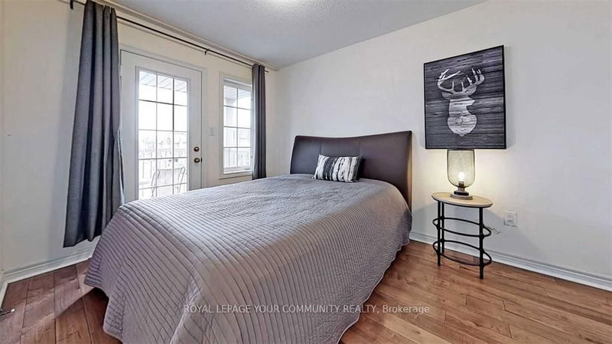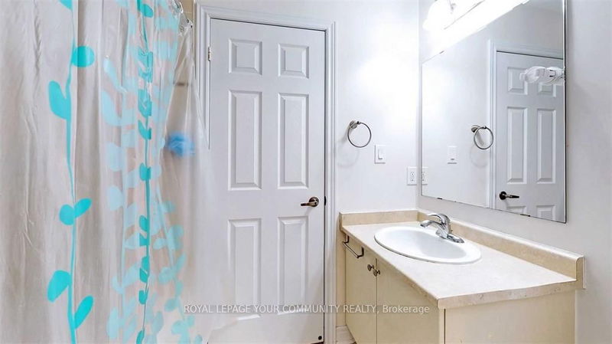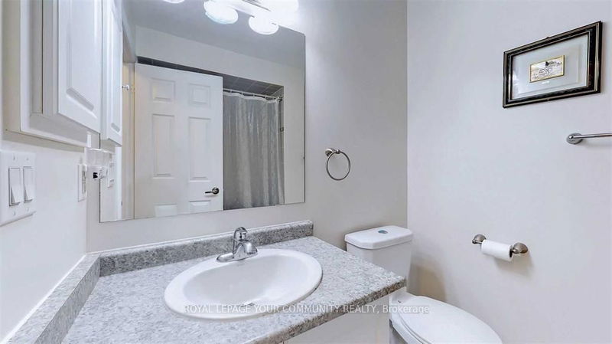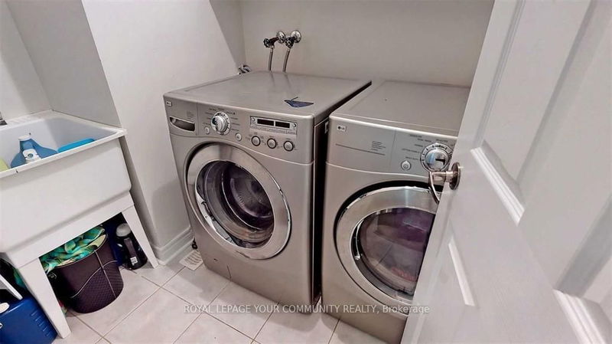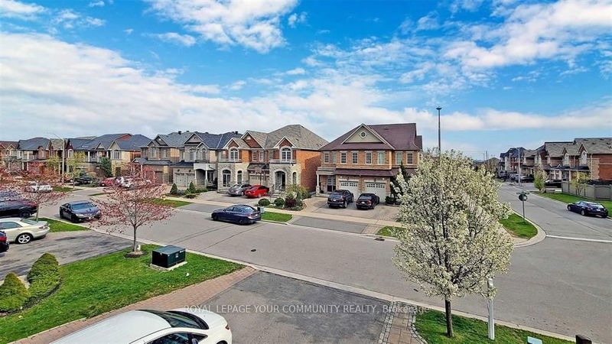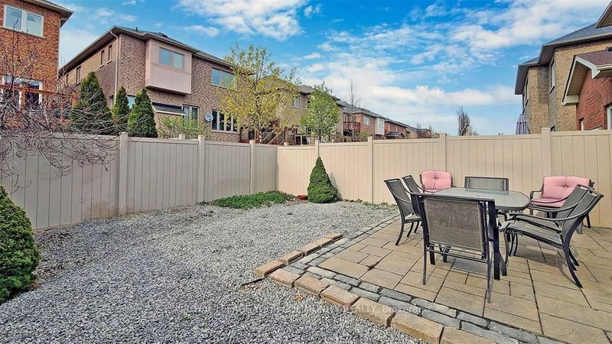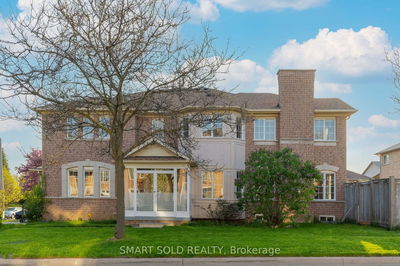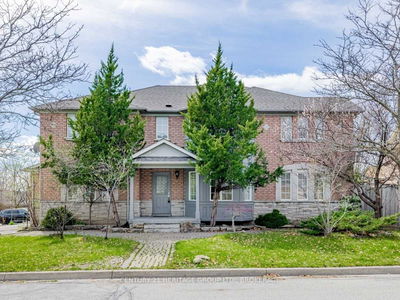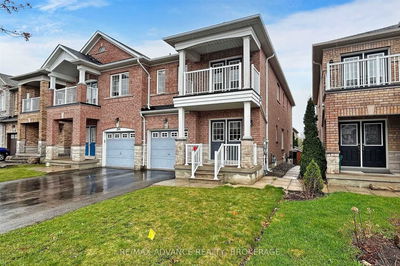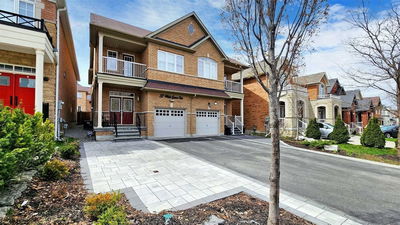Luxury Executive 4 Bedrooms And 4 Bath Semi-Detached Home In The Heart Patterson W/Breathtaking Floor Plan. Features 3 Full Bathrooms Upstairs , 2nd Floor Laundry Room, Balcony Off One Of The Bedrooms. 9"Ceilings On Main. Large Master W/Walk-In Closet! Large Principal Rooms. Extra Tall Kitchen Cabinets, Gas Stove, Fireplace, Double Door Entrance, Long and Extended Driveway For Additional Parking. Total 4 Cars. No Sidewalk. 5 Min Walk To Rutherford Go Station, Close to 407 and 400. Close To All Amenities, Shopping And Best Schools.
Property Features
- Date Listed: Tuesday, June 13, 2023
- City: Vaughan
- Neighborhood: Patterson
- Major Intersection: Rutherford And Peter Rupert
- Living Room: Hardwood Floor, Combined W/Dining
- Family Room: Hardwood Floor, Gas Fireplace
- Kitchen: Stainless Steel Appl, Pantry
- Listing Brokerage: Royal Lepage Your Community Realty - Disclaimer: The information contained in this listing has not been verified by Royal Lepage Your Community Realty and should be verified by the buyer.



