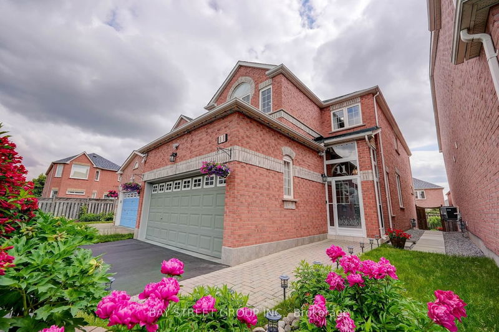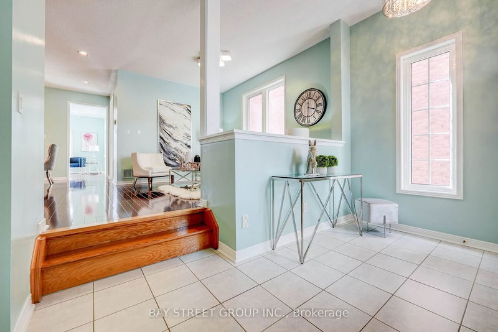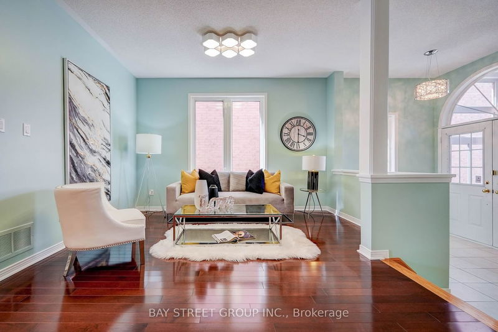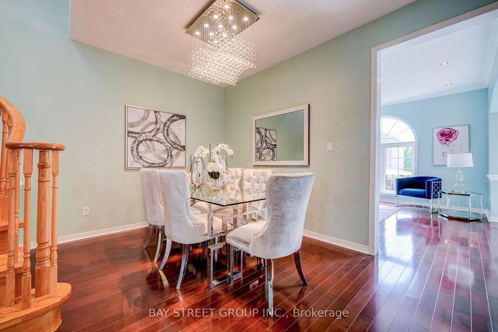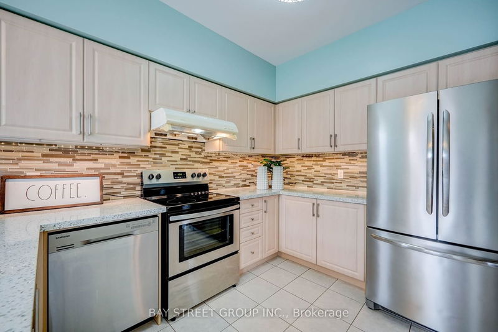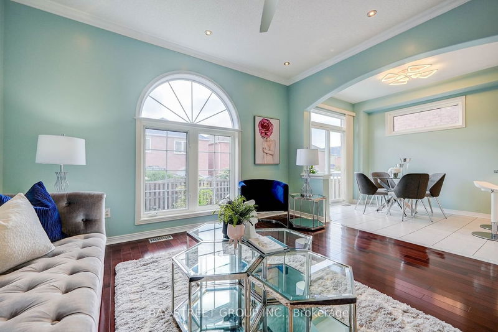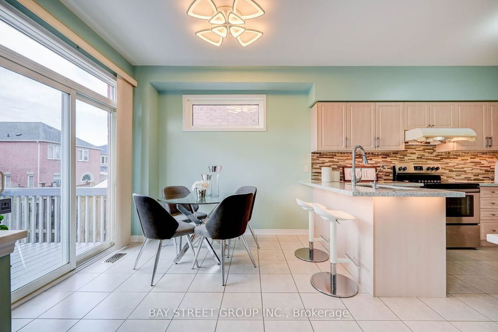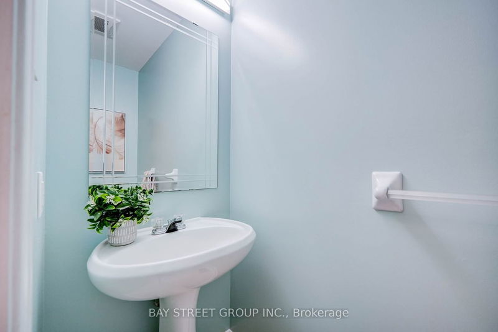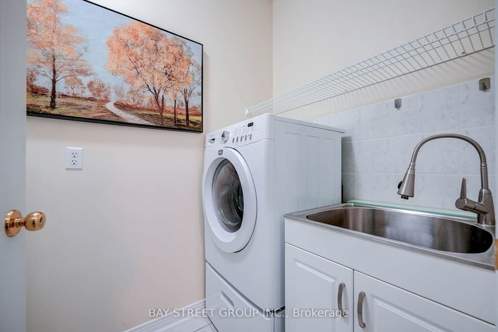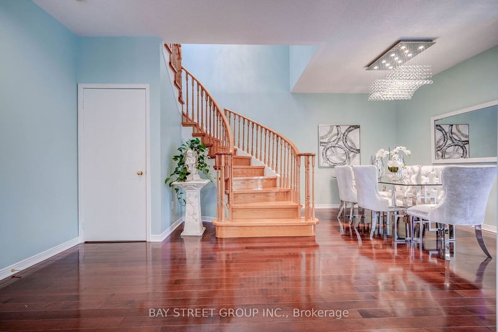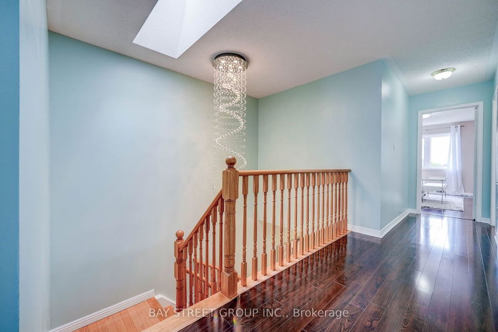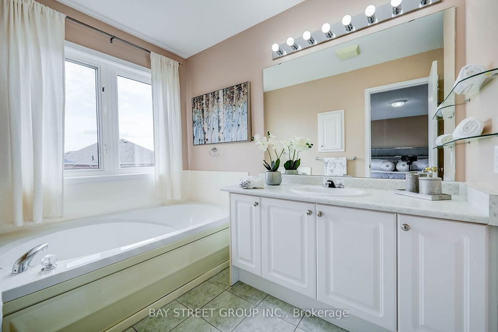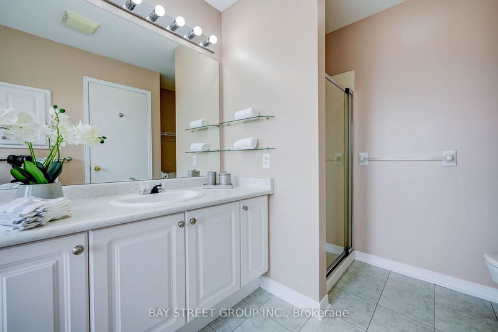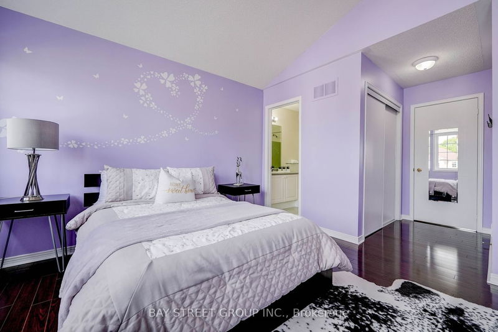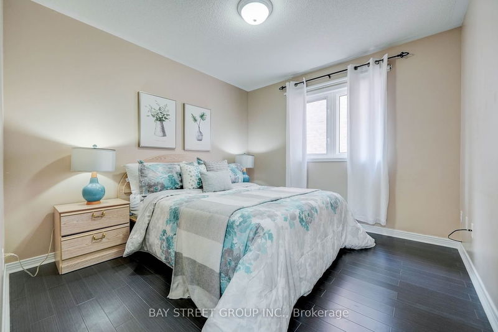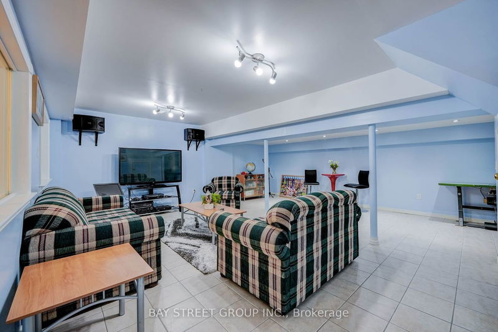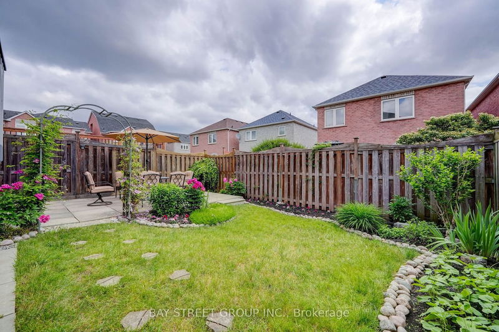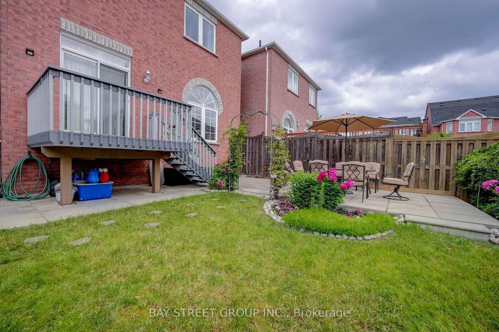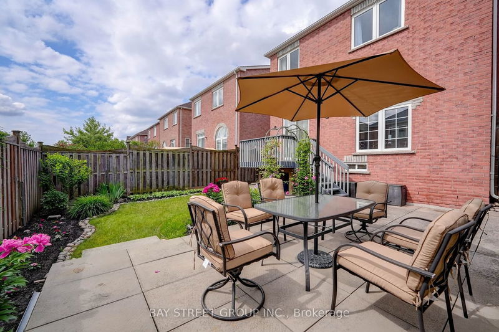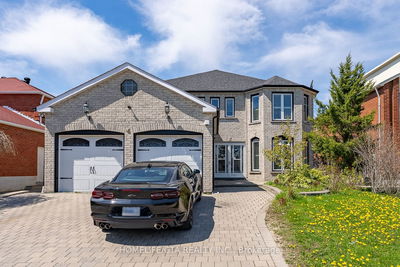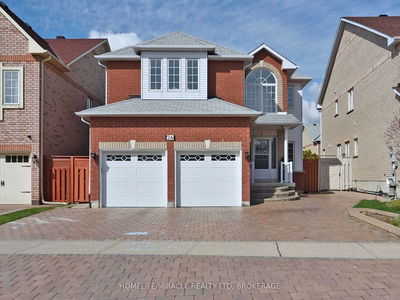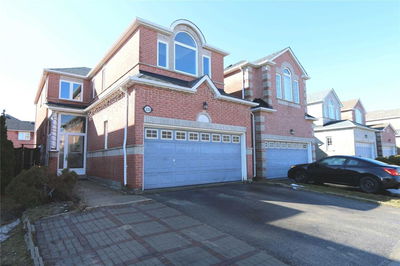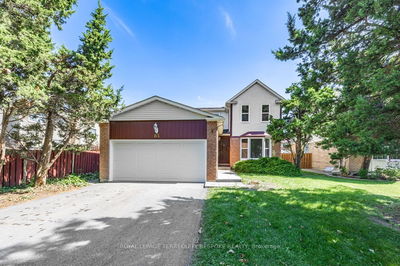Beautiful house built by Monarch and meticulously maintained by original owner located in highly sought after Milliken Mills. Welcoming double door entrance w/9Ft ceiling ground floor, with well-designed layout and main floor laundry. Premium flooring throughout and solid oak circular staircase with large crystal chandelier. Brightly lit family room with upgraded pot lights. Upgraded kitchen with quartz countertop, backsplash, stainless steel appliances and under-cabinet and under-countertop lighting. Walkout patio door into wooden deck, overlooking a beautiful garden. 2nd floor boasts a large skylight allowing lots of sunlight in, 4 bedrooms 3 baths - including 2 ensuites. Spacious primary bedroom with walk-in closet and ensuite bathroom. Fully finished basement with 2 bedrooms, kitchen, rec room and bathroom with shower. Long driveway with no sidewalks able to park 4 cars.
Property Features
- Date Listed: Thursday, June 15, 2023
- Virtual Tour: View Virtual Tour for 11 Medley Crescent
- City: Markham
- Neighborhood: Milliken Mills East
- Major Intersection: Brimley/Steeles
- Full Address: 11 Medley Crescent, Markham, L3S 4M8, Ontario, Canada
- Living Room: Hardwood Floor, Large Window, Open Concept
- Family Room: Hardwood Floor, Large Window
- Kitchen: Stainless Steel Appl, Quartz Counter, Double Sink
- Listing Brokerage: Bay Street Group Inc. - Disclaimer: The information contained in this listing has not been verified by Bay Street Group Inc. and should be verified by the buyer.


