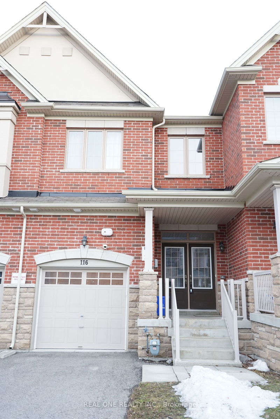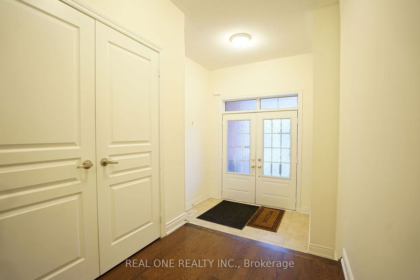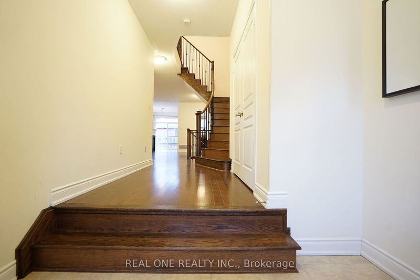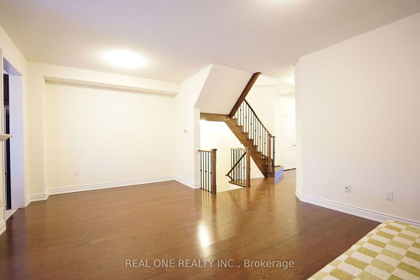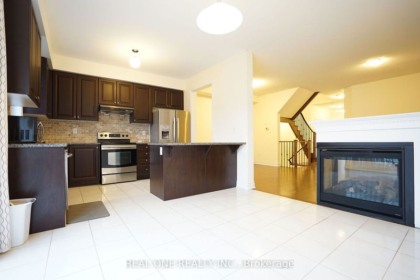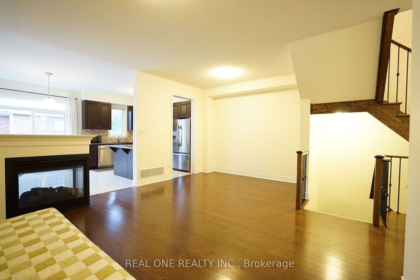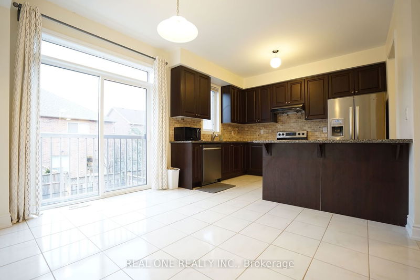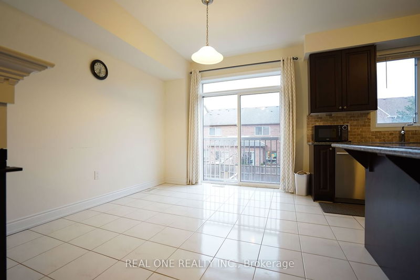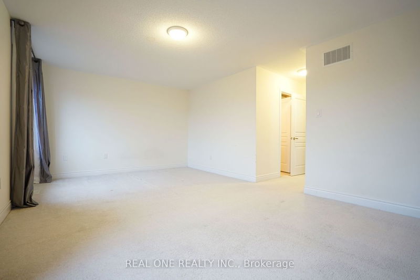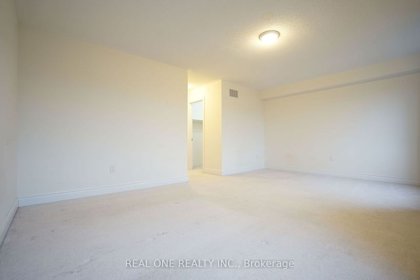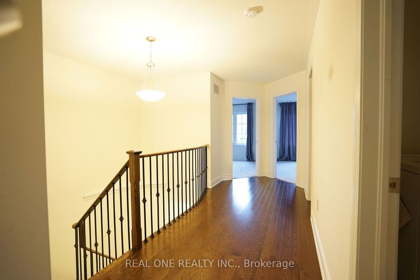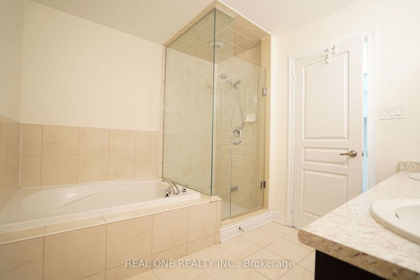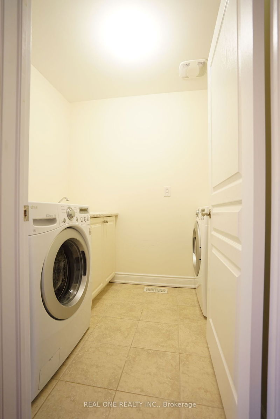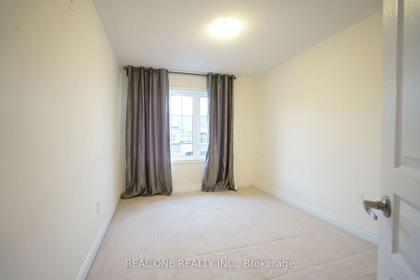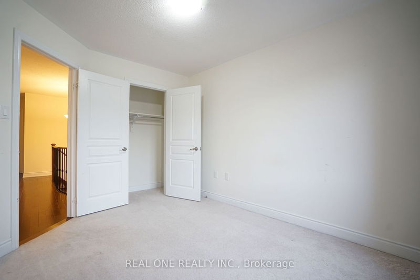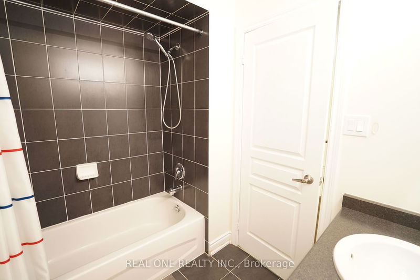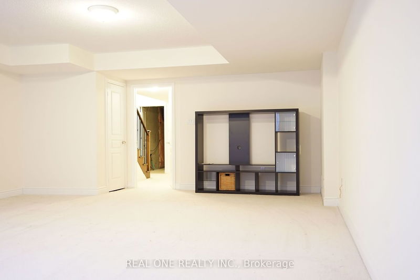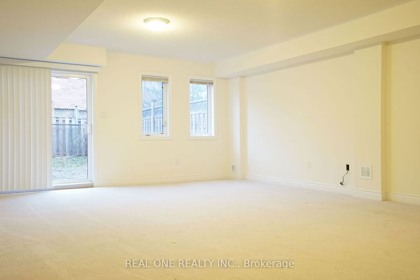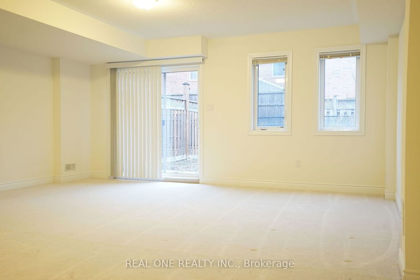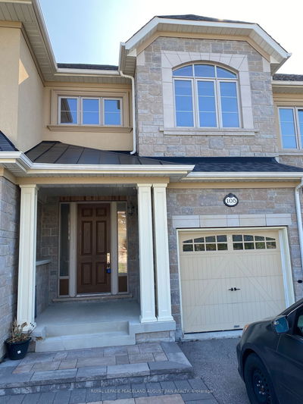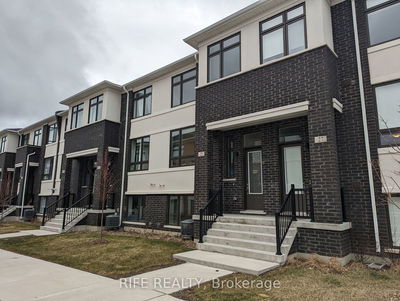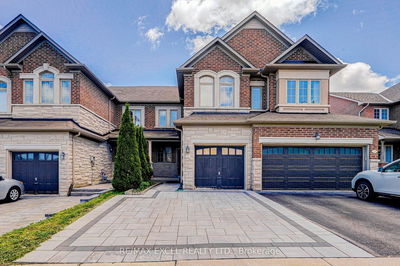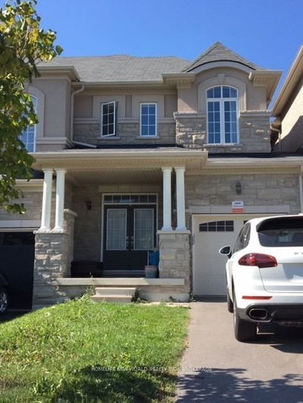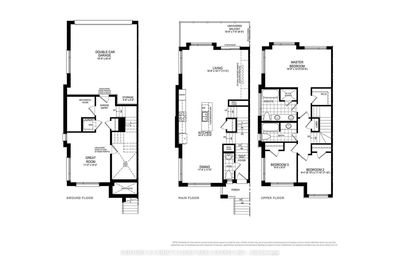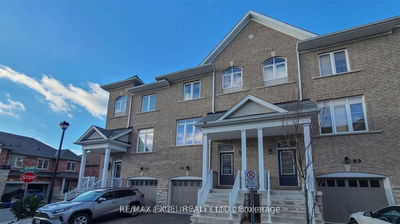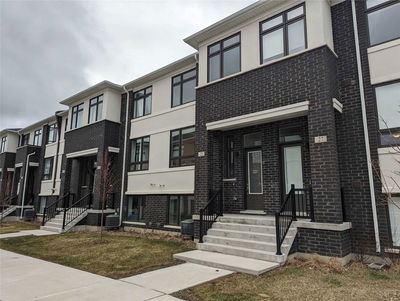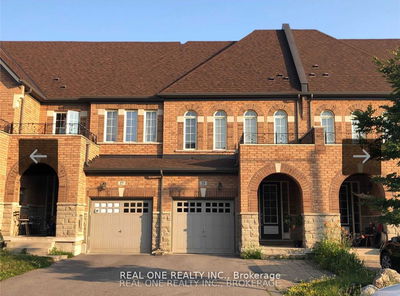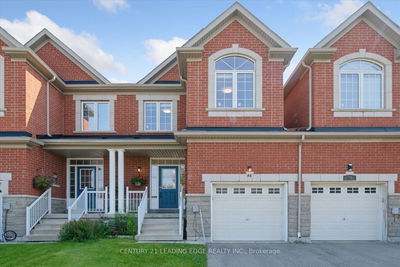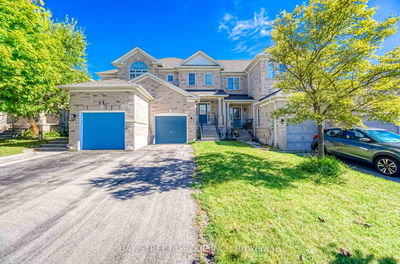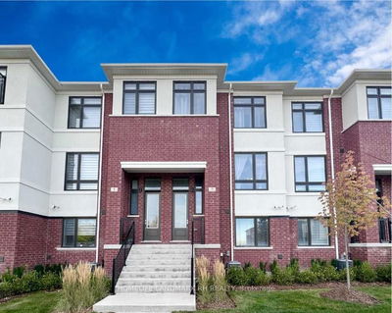3 Bedroom Townhouse For Rent. Finished Walk-Out Basement With Overall Almost 2500Sqft Living Spaces. Fenced Yard, South Facing Master Bedroom And Kitchen/Dinning Gives Lots Of Natural Lights. Spacious Master Bedroom With En-Suite Privilege. Large Master En-Suite Has Large Glass Shower And A Jacuzzi. 9 Ft Ceiling And Hardwood Floor On The Main Floors. Aaa Tenants Only Please. No Pets And Non-Smoker Preferred. Single Family Preferred. **The landlord will FIX THE LIVINGROOM CEILNG by the end of June. A minor water leak because lack of seal in the second floor bathroom, the leakage was fixed immediately, but the ceiling is to be fixed**
Property Features
- Date Listed: Thursday, June 15, 2023
- Virtual Tour: View Virtual Tour for 116 Firwood Drive
- City: Richmond Hill
- Neighborhood: Westbrook
- Major Intersection: Yonge & Gamble
- Full Address: 116 Firwood Drive, Richmond Hill, L4S 0E8, Ontario, Canada
- Living Room: Gas Fireplace, Hardwood Floor
- Kitchen: Ceramic Floor, Granite Counter, Stainless Steel Appl
- Family Room: Broadloom, 3 Pc Bath, W/O To Garden
- Listing Brokerage: Real One Realty Inc. - Disclaimer: The information contained in this listing has not been verified by Real One Realty Inc. and should be verified by the buyer.

