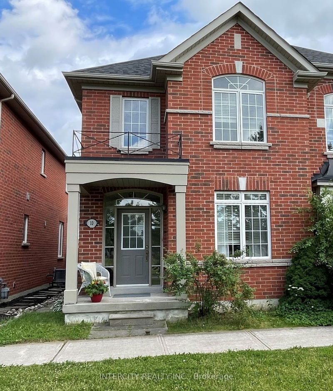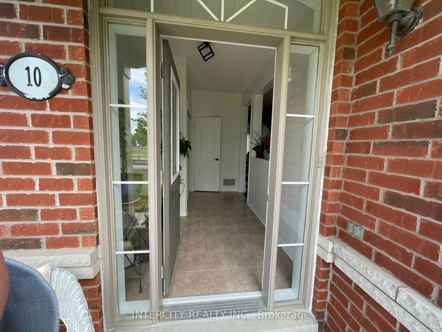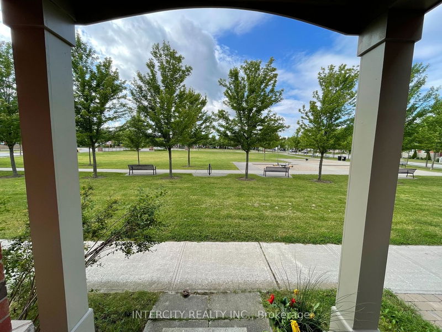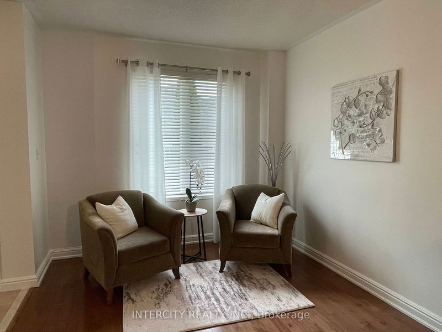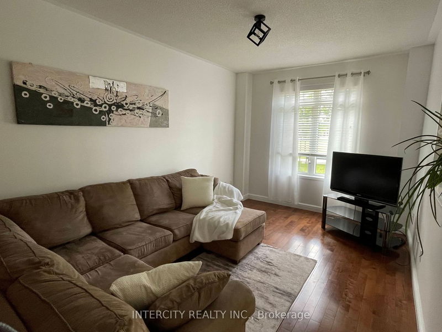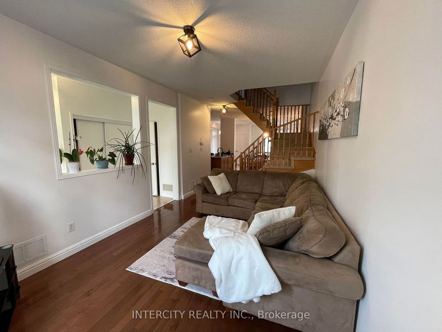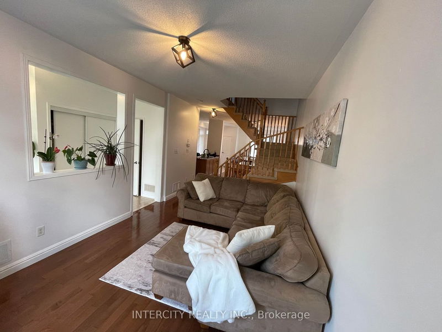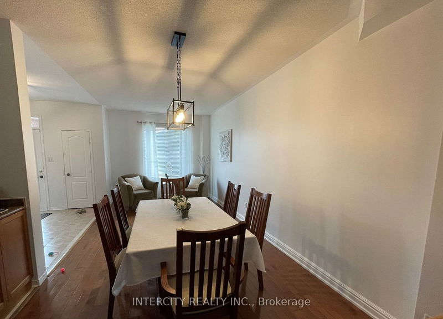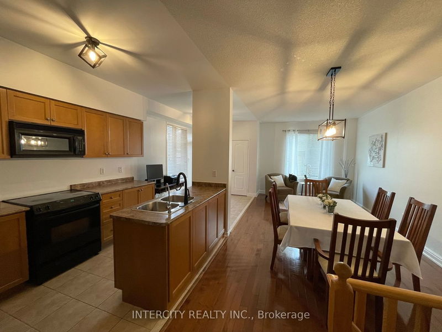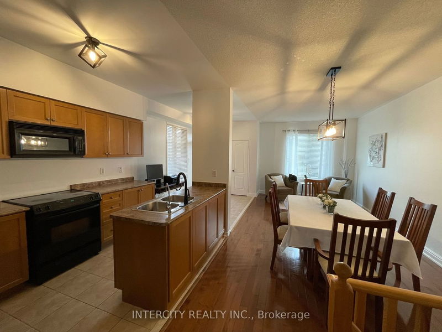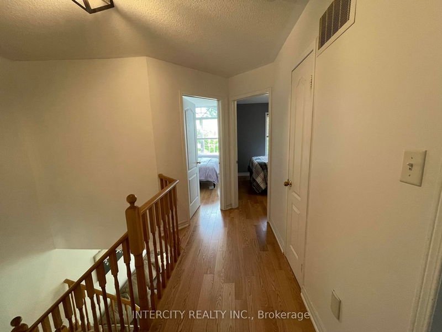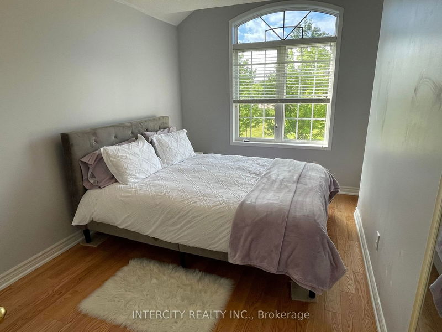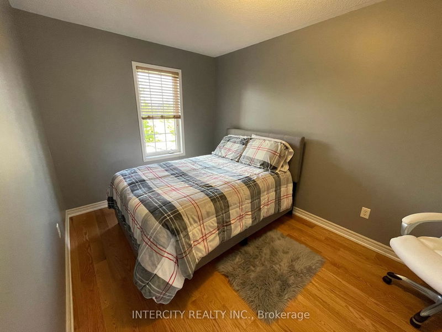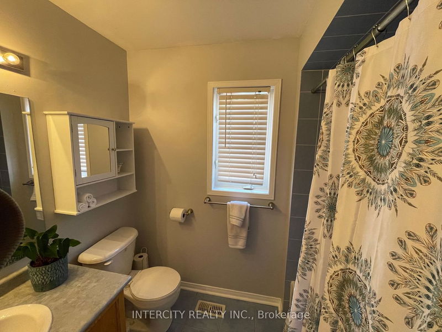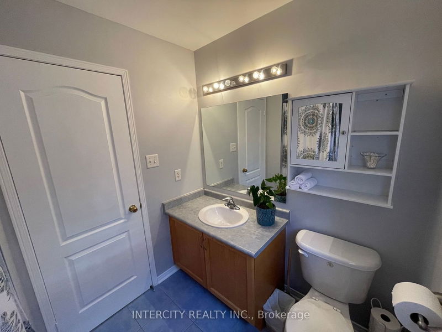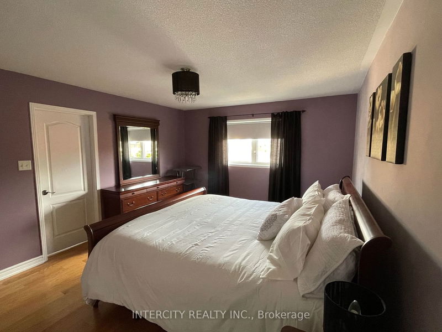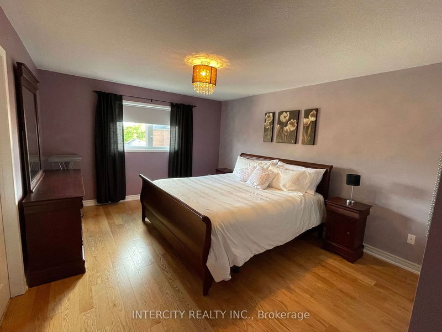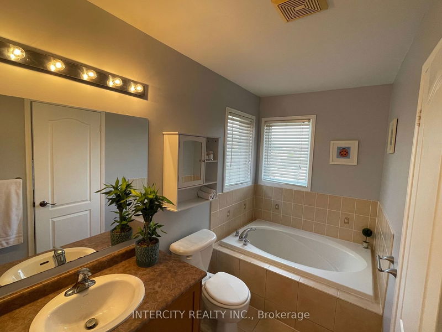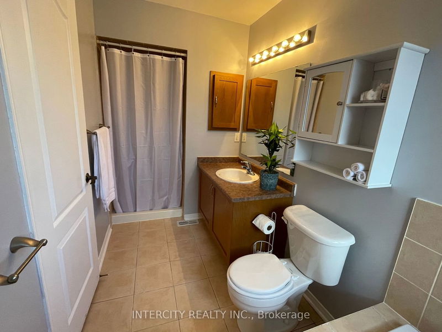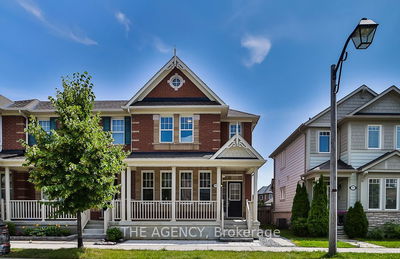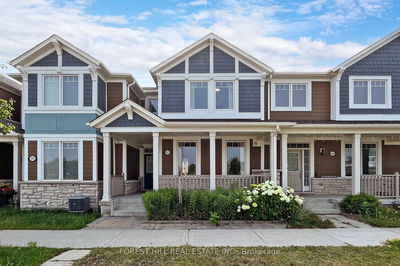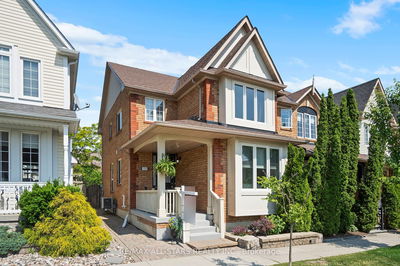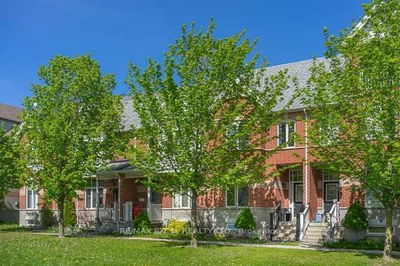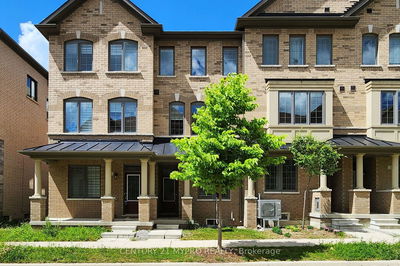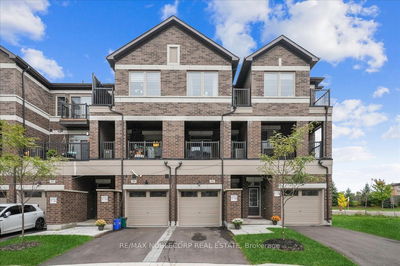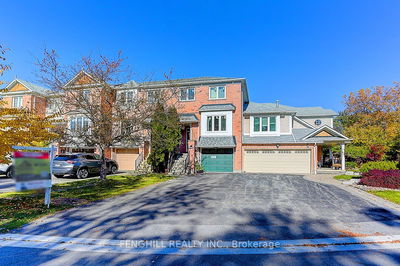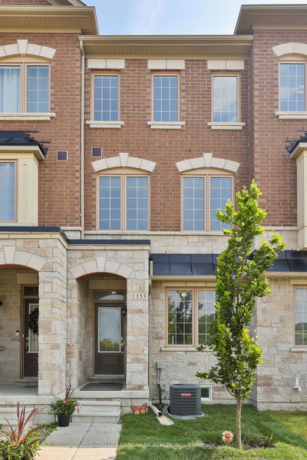Welcome to this spacious and bright end unit townhome in the highly desirable neighborhood of Grand Cornell. Premium lot facing a tranquil park. this open concept home features 9ft ceilings, 3 bedrooms, 2.5 bathrooms, and a single car detached garage. The main floor offers an open concept living and dining area with hardwood floors, and walk out to private backyard. The kitchen boasts large island workspace with plenty of cabinet storage. 2nd floor features large master bedroom with W/I closet and 4 piece en suite with a soaker tub. 2 additional well sized bedrooms and 3 piece bathroom complete the upper level. Close to hospital, schools, shopping, community center, transit and highways. Neighborhoods amenities include city maintained paved waling/biking trail, 3 large natural ponds, sidewalk and snowplowing. Don't miss this opportunity to own this beautiful home!
Property Features
- Date Listed: Thursday, June 15, 2023
- City: Markham
- Neighborhood: Cornell
- Major Intersection: Ninth Line & Hwy 7
- Full Address: 10 Dalton Gardens Lane, Markham, L6B 0A4, Ontario, Canada
- Kitchen: Open Concept, Tile Floor
- Family Room: Open Concept, Hardwood Floor, Large Window
- Listing Brokerage: Intercity Realty Inc. - Disclaimer: The information contained in this listing has not been verified by Intercity Realty Inc. and should be verified by the buyer.

