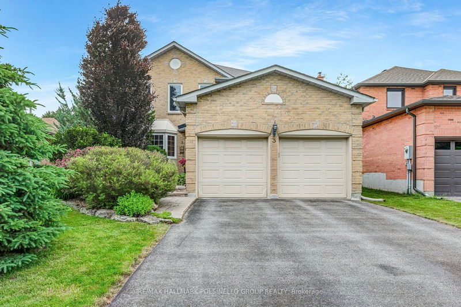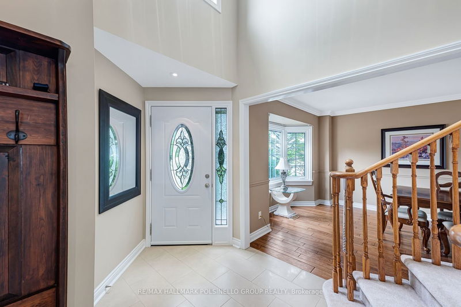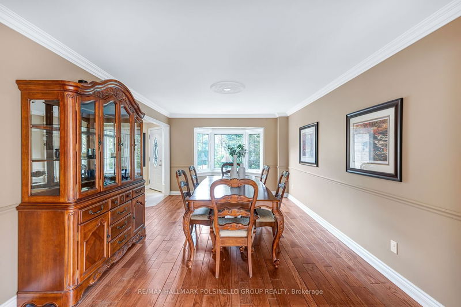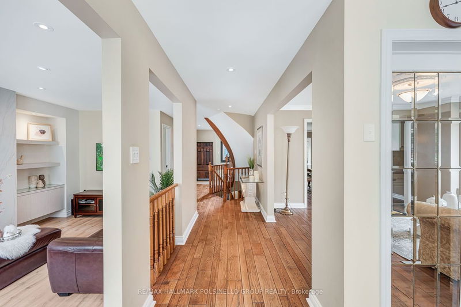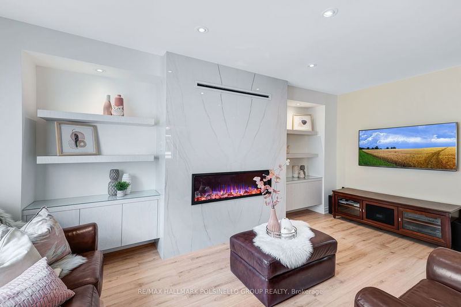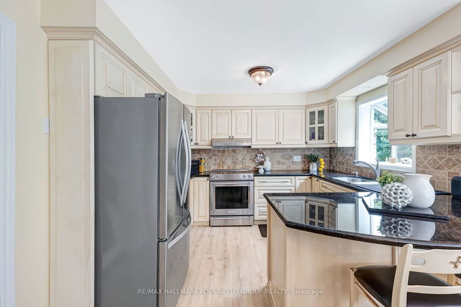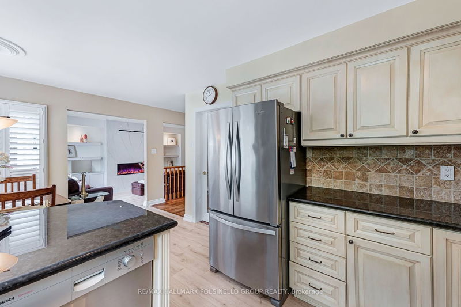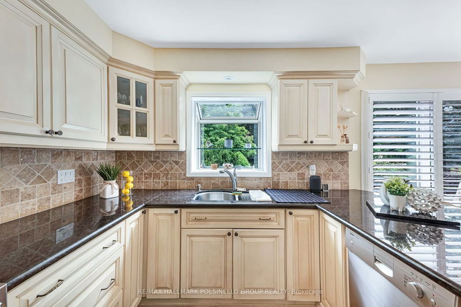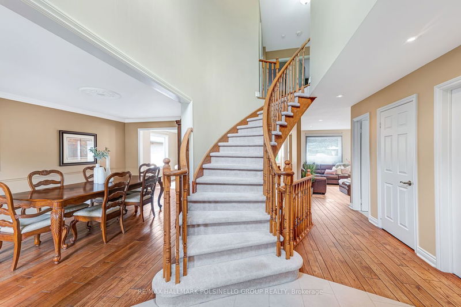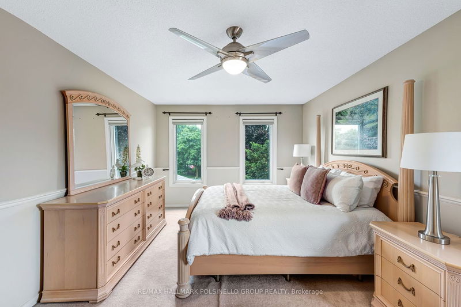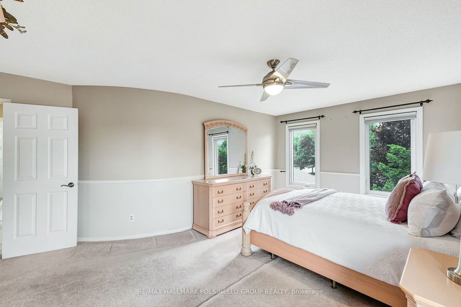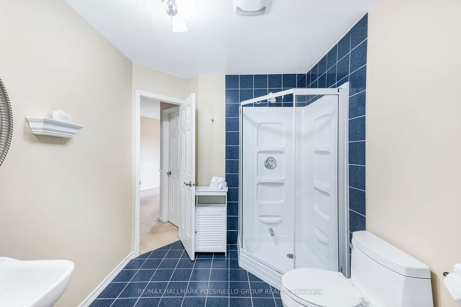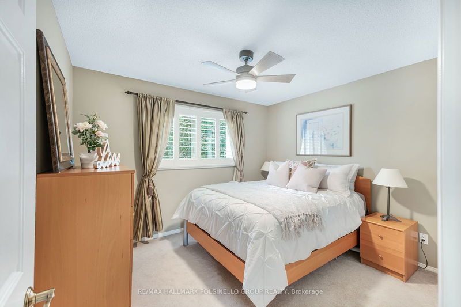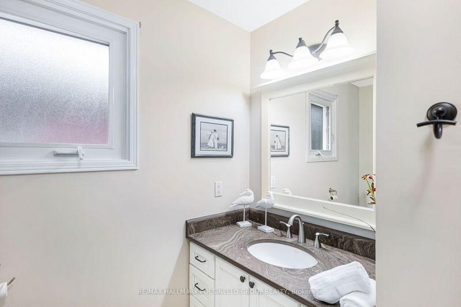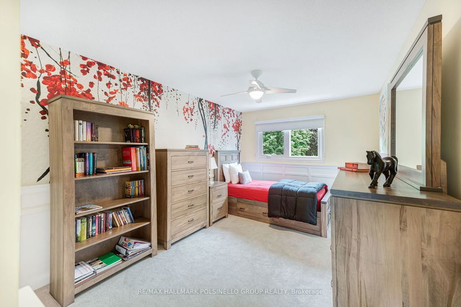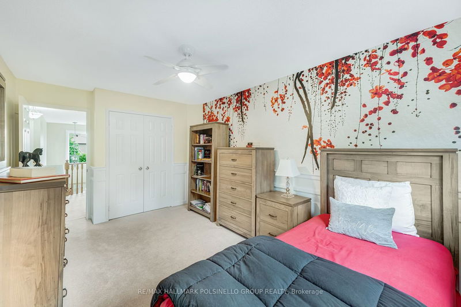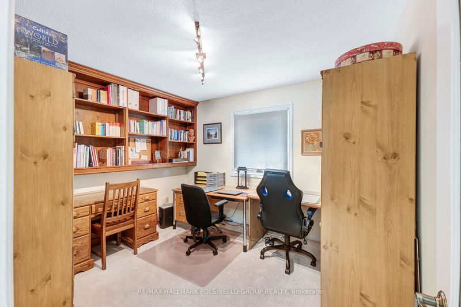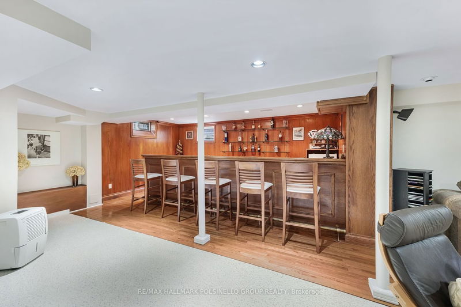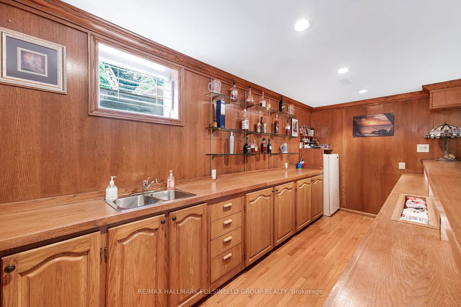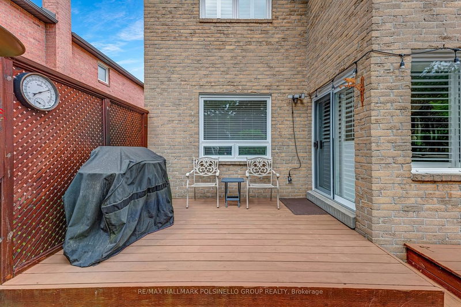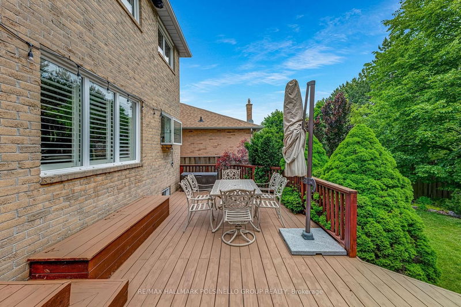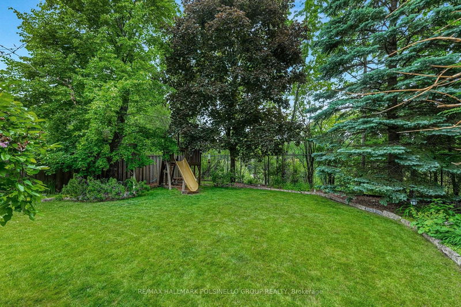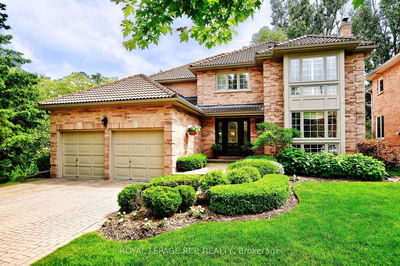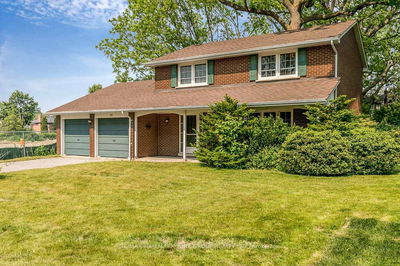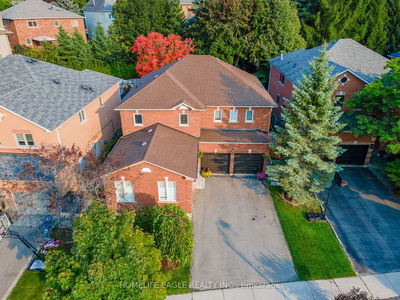Amazing and spacious executive home in prime location. Backing onto recently renovated pond, trail & park complex, you will experience the best of both worlds w/ tranquil and peaceful outdoor space while remaining central to all amenities Beautiful mature landscaping creating a natural private space to relax and enjoy family time. Main floor is full of natural light including a bright eat in kitchen with walk out to deck, formal living and dining rooms, newly renovated family room with modern linear gas fireplace, quartz surround and floating bookshelves. Laundry/mudroom with separate entrance, custom built ins, backsplash and quartz counter tops. Upstairs offers 4 large bedrooms, primary bedroom suite with walk in closet and full ensuite, recently renovated with glass shower and custom counter tops. Lower level includes an extra bedroom/office, wine cellar and tons of storage. The large rec room will impress with a stunning custom wet bar, perfect for gatherings of family and friends.
Property Features
- Date Listed: Thursday, June 15, 2023
- Virtual Tour: View Virtual Tour for 3 Mcclellan Way
- City: Aurora
- Neighborhood: Aurora Highlands
- Major Intersection: Henderson Dr & Yonge St
- Full Address: 3 Mcclellan Way, Aurora, L4G 5T7, Ontario, Canada
- Living Room: Hardwood Floor, Combined W/Dining, Bay Window
- Family Room: Hardwood Floor, Fireplace, B/I Shelves
- Kitchen: Eat-In Kitchen, Stainless Steel Appl, W/O To Patio
- Listing Brokerage: Re/Max Hallmark Polsinello Group Realty - Disclaimer: The information contained in this listing has not been verified by Re/Max Hallmark Polsinello Group Realty and should be verified by the buyer.

