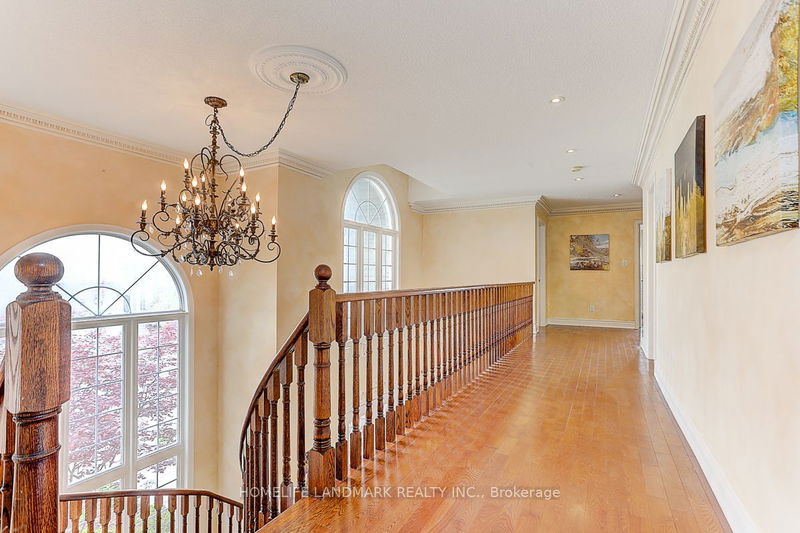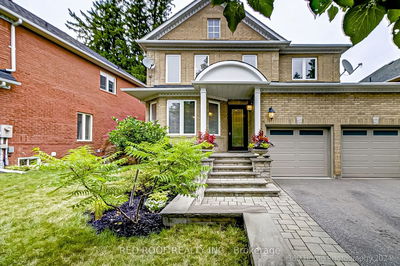A Stunning Custom Masterpiece luxury home in the sought-after Westbrook , the heart of Richmond Hill. Classical Style interior design w/gold leaf crown molding, Corinthian Columns, Soaring open foyer, Ornate Kitchen w/ Granite Center Island. 4+1 brs and 5 bathrms. Timeless Stone exterior facade, Wide frontage, corner lot, Ample nature light. A breathtaking view through the 18' height arch window of the front garden w/ 2 red maple trees standing at each side of the m/ Entrance Stamped Concrete Walkway. Professionally landscaping in the private back yard featuring three native maple trees which are spectacular in autumn when their foliage turns vibrant red, orange, and yellow. Close to High-Ranking Schools,(Richmond Hill High S, St.Teresa CHS, Trillium Woods PS, Beynon Fields FI PS), all Amenities on Yonge St., Shopping Plazas, Rouge Woods Community Center, 4 Parks and 2 Hiking Trails.
Property Features
- Date Listed: Sunday, June 18, 2023
- City: Richmond Hill
- Neighborhood: Westbrook
- Major Intersection: Yonge/Elgin Mills
- Living Room: Combined W/Dining, Hardwood Floor, Pot Lights
- Family Room: Hardwood Floor, Fireplace, Pot Lights
- Kitchen: Stone Floor, Granite Counter, Centre Island
- Listing Brokerage: Homelife Landmark Realty Inc. - Disclaimer: The information contained in this listing has not been verified by Homelife Landmark Realty Inc. and should be verified by the buyer.








































