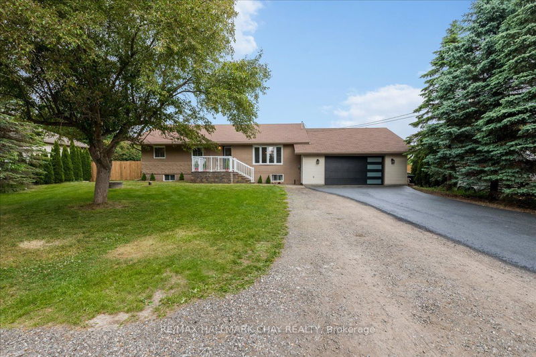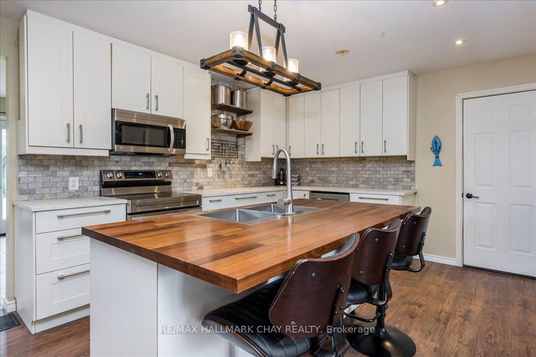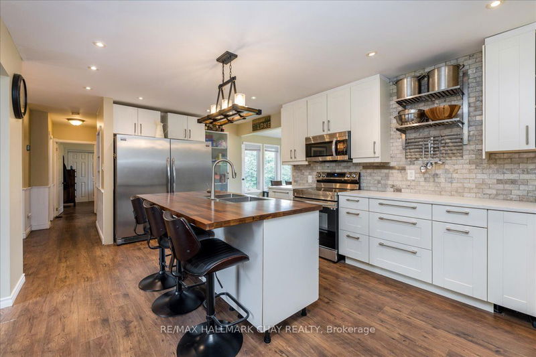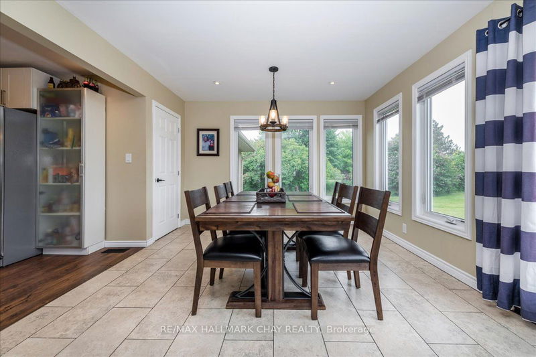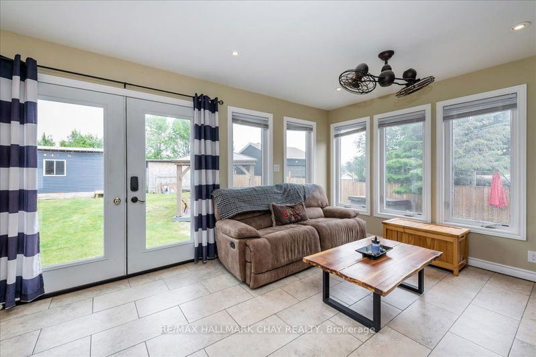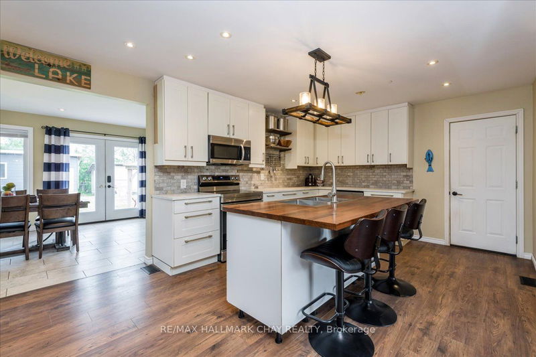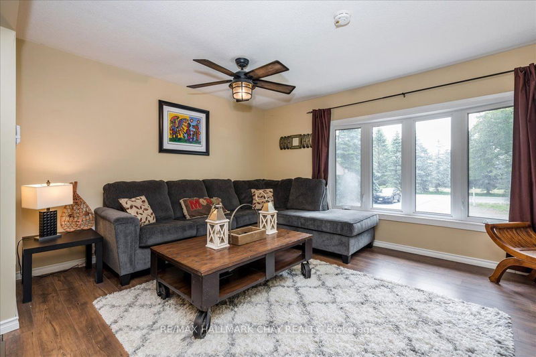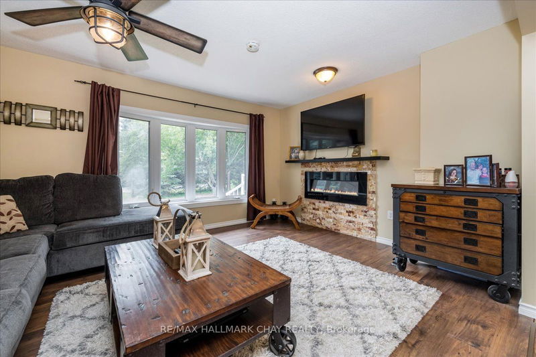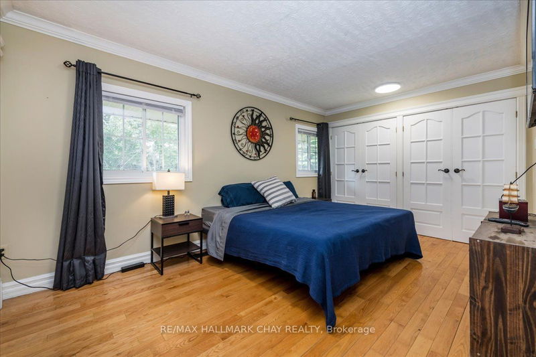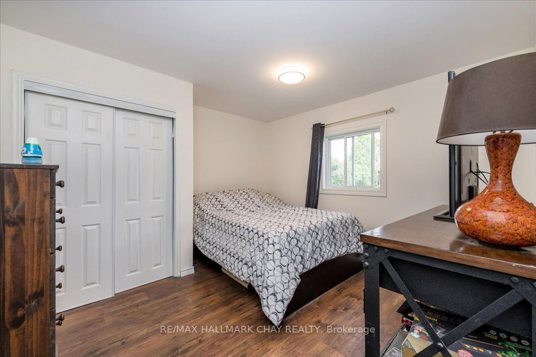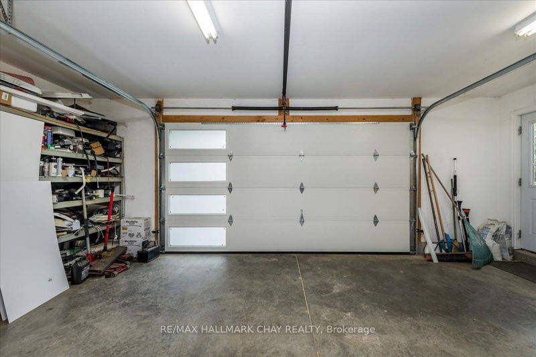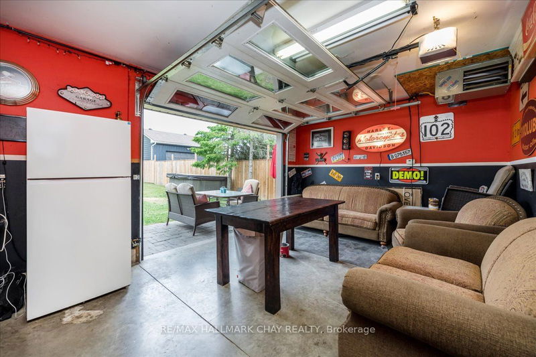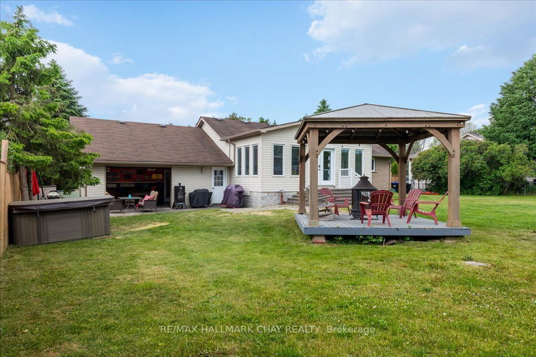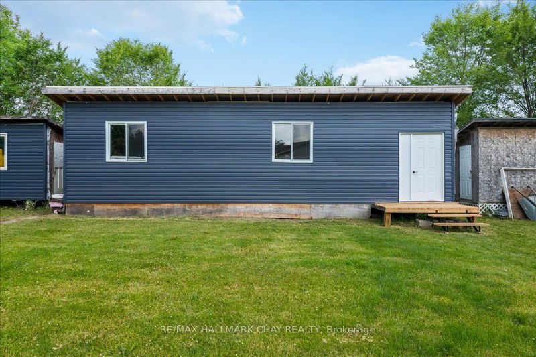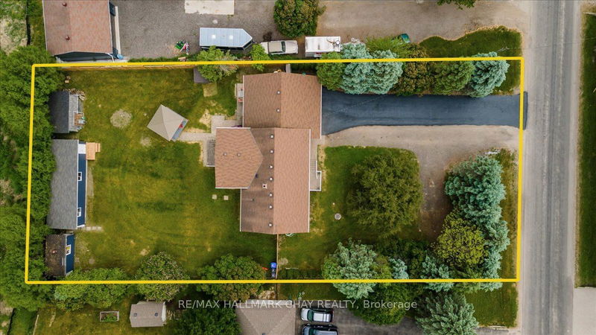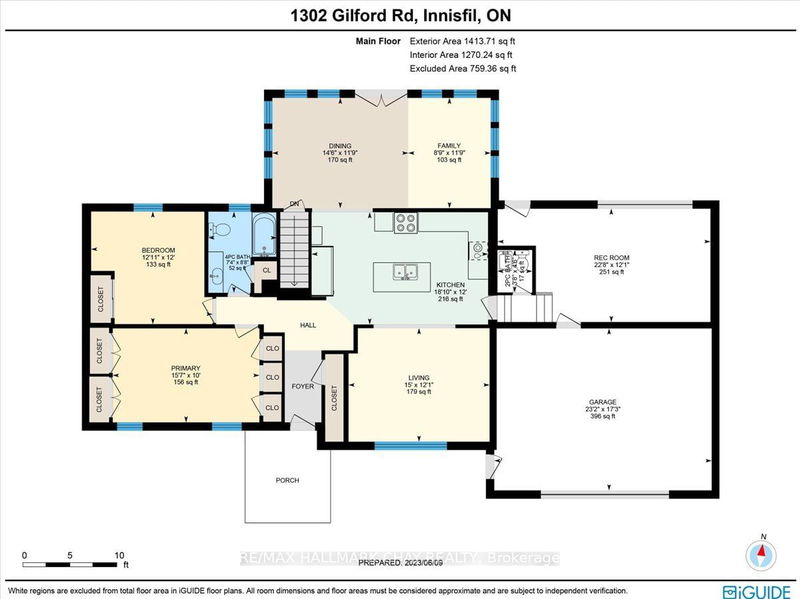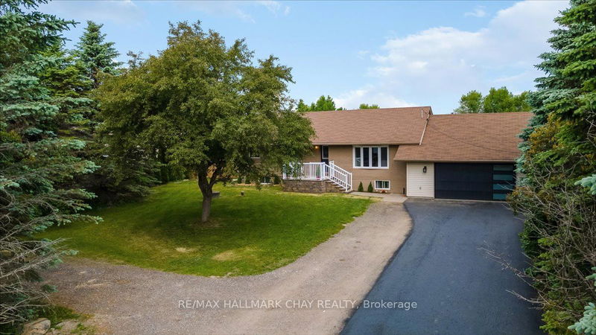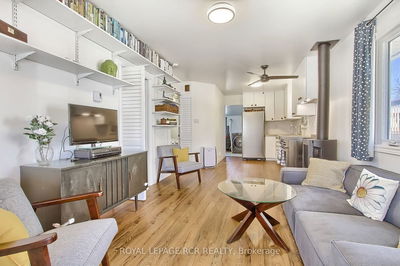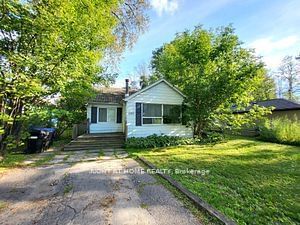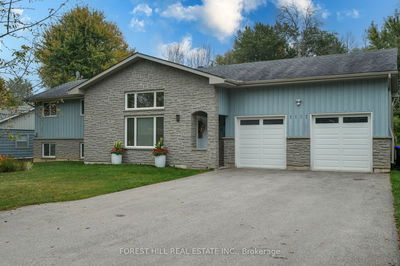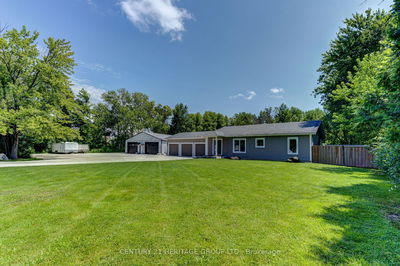Beautifully Updated Bungalow Seconds From Lake Simcoe! Incredible .46 Acre Lot, 2+2 Bed, 3 Bath, 2125 Fin Sqft Lakeside Home In Gilford! Large Living Room w/Big Picture Window. Gorgeous Eat-In Kitchen w/Breakfast Bar & SS Appliances. Amazing Sunroom w/In-Floor Heating, Dining & Family Area, Double Garden Door Walkout + Panoramic Views Of The Yard. Private Park-Like Fenced Yard w/Mature Trees, Deck, Patio, Gazebo, 2 Sheds + A Giant Hobby/Storage Shed. Oversized/Heated Double Garage w/Full-Size Drive-Thu Door To The Backyard, Powder Room, Rec Room + Inside Entry. Long Tree-Lined Driveway w/Tons Of Parking For All Your Toys! RECENT UPDATES: Windows, Furnace, Kitchen, Flooring, Lighting, AC, Bathrooms, Appliances, Garage Doors w/Wifi Openers, Shingles, Drive-Thru Gates To Backyard & Heated Sunroom Floors. Walk To Lake Simcoe, Beaches & Marinas. Minutes To Golfing & Hwy 400. Quiet Country Setting Close To All Amenities. Just Unpack & Relax!
Property Features
- Date Listed: Friday, June 16, 2023
- Virtual Tour: View Virtual Tour for 1302 Gilford Road
- City: Innisfil
- Neighborhood: Gilford
- Major Intersection: Highway 11 And Gilford
- Full Address: 1302 Gilford Road, Innisfil, L0L 1R0, Ontario, Canada
- Living Room: Main
- Kitchen: Main
- Family Room: Main
- Listing Brokerage: Re/Max Hallmark Chay Realty - Disclaimer: The information contained in this listing has not been verified by Re/Max Hallmark Chay Realty and should be verified by the buyer.

