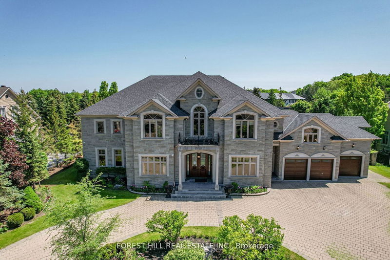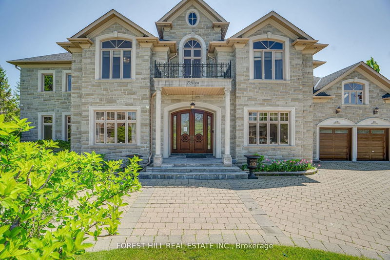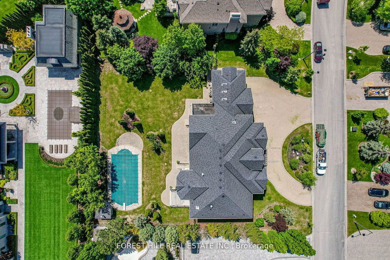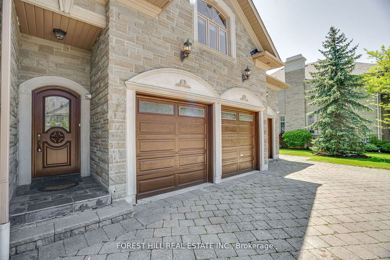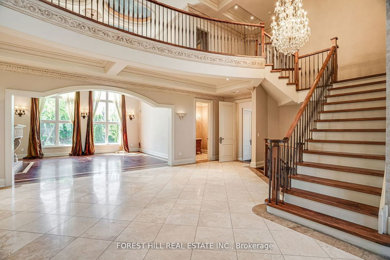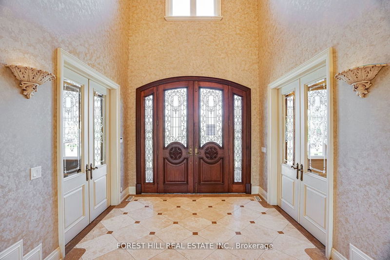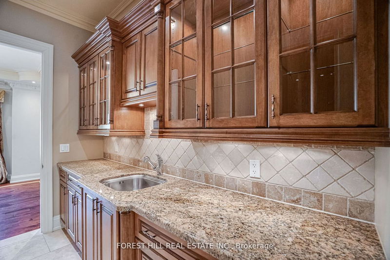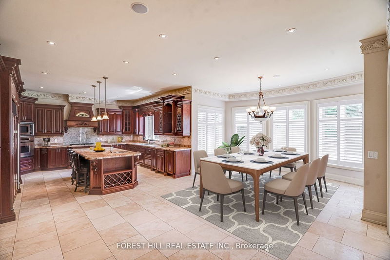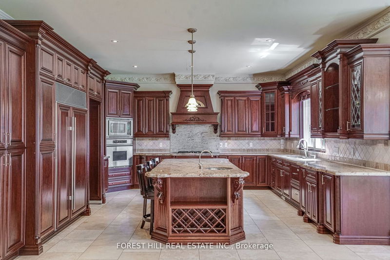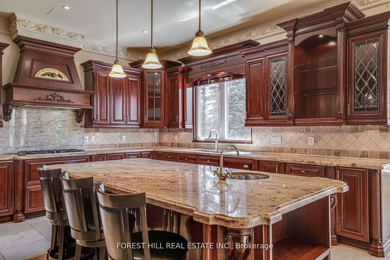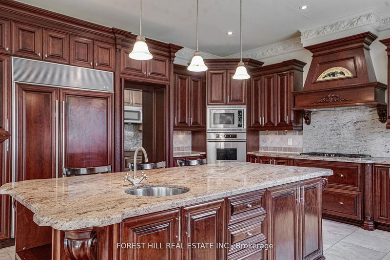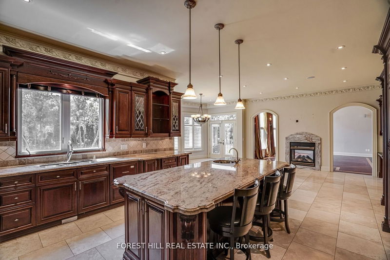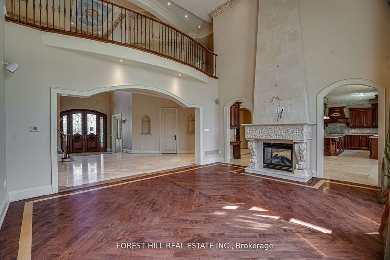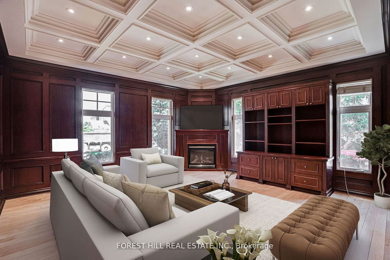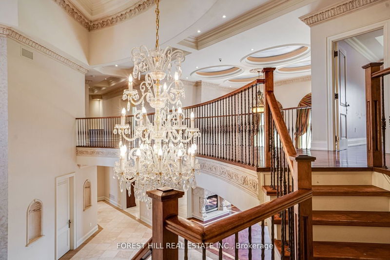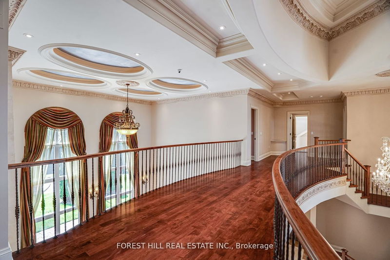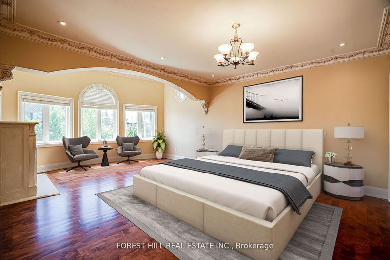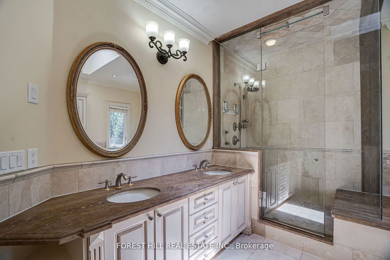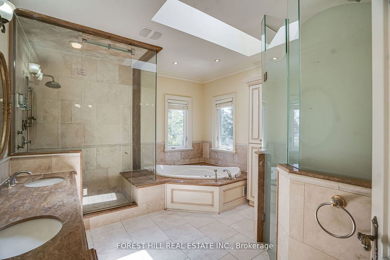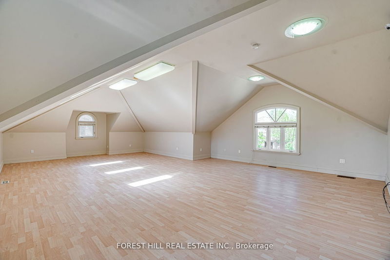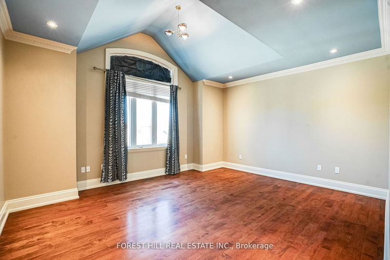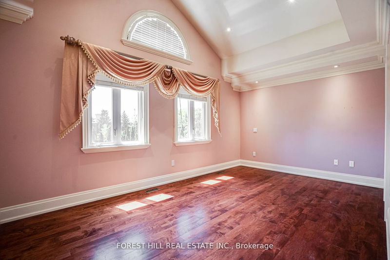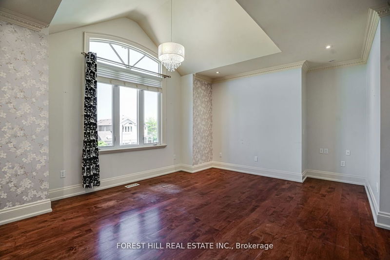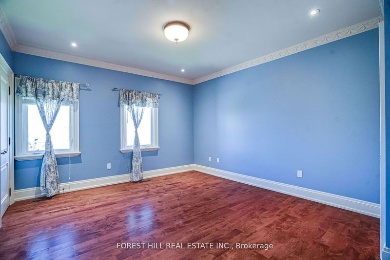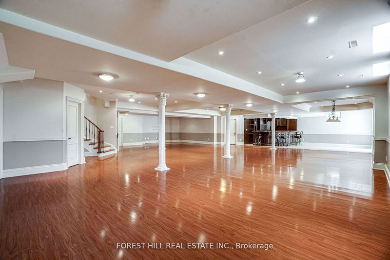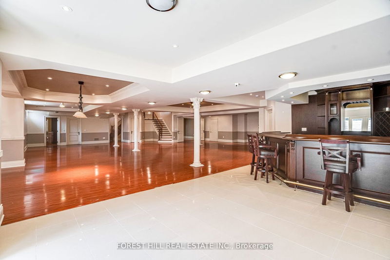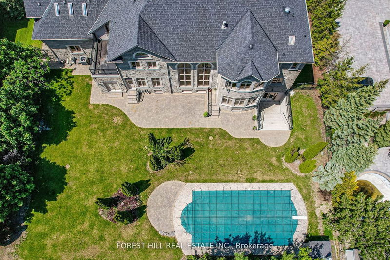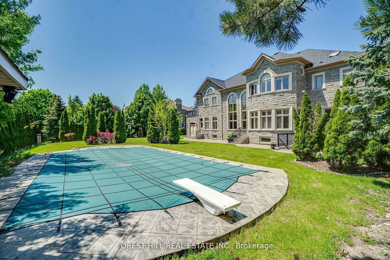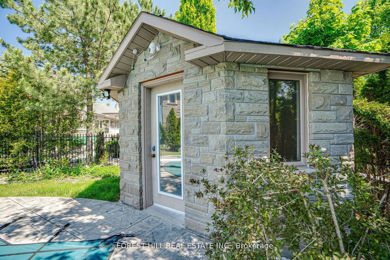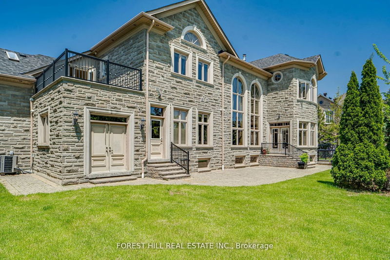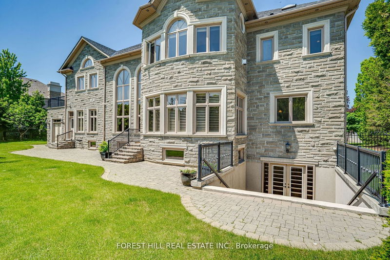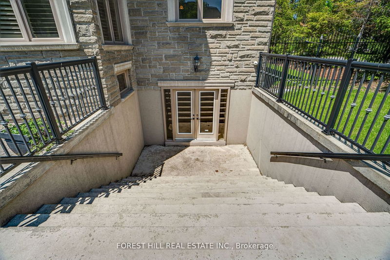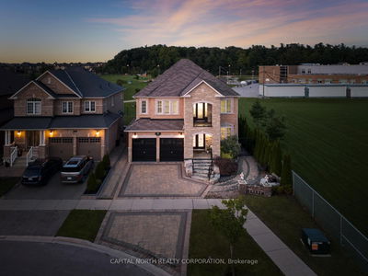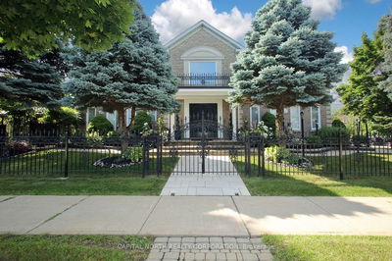Welcome To This Exquisite Luxury Home, Boasting Approx 10,000 Sq Ft Of Total Living Space, A True Masterpiece Of Grandeur And Elegance. Nestled On A Sprawling Property, This Magnificent Residence Boasts 10.5 Ft Ceilings On Main, 5 Luxurious Bedrooms & A Huge Second Floor Loft Space, Providing Ample Room For Both Relaxation & Rejuvenation. With 7 Lavishly Appointed Washrooms, Each Adorned With The Finest Fixtures & Finishes, Indulgence & Comfort Await At Every Turn. Step Outside Into The Captivating Landscape, Where An Inviting In-Ground Pool Awaits, Offering A Refreshing Oasis For Leisurely Swims And Outdoor Entertainment. This Architectural Gem Harmoniously Combines Opulence And Functionality, Ensuring A Lifestyle Of Unparalleled Luxury And Sophistication. Unique Features Including Finished Walk-Up Basement, Circular Driveway, 4-Car Tandem Garage, Intricate Ceiling Detail Work, Lavish Light Fixtures, & Extensive Landscaping W/ Cabana Truly Make This Property One Of A Kind.
Property Features
- Date Listed: Monday, June 19, 2023
- Virtual Tour: View Virtual Tour for 15 Muzich Place
- City: Vaughan
- Neighborhood: East Woodbridge
- Major Intersection: Rutherford Rd / Pine Valley Dr
- Full Address: 15 Muzich Place, Vaughan, L4L 9C5, Ontario, Canada
- Living Room: Hardwood Floor, 2 Way Fireplace, Window Flr To Ceil
- Family Room: Hardwood Floor, Fireplace, Coffered Ceiling
- Kitchen: Limestone Flooring, Breakfast Area, Pantry
- Listing Brokerage: Forest Hill Real Estate Inc. - Disclaimer: The information contained in this listing has not been verified by Forest Hill Real Estate Inc. and should be verified by the buyer.

