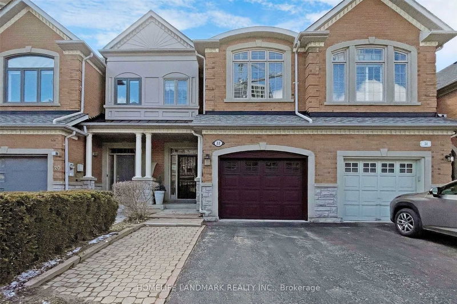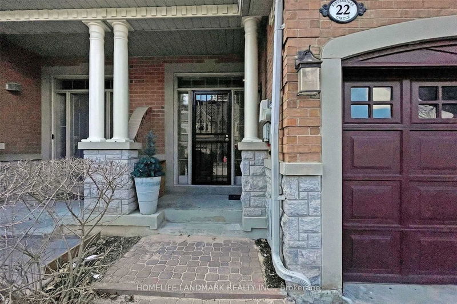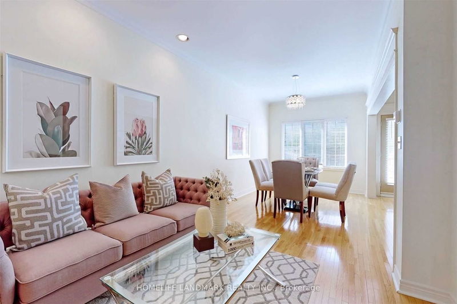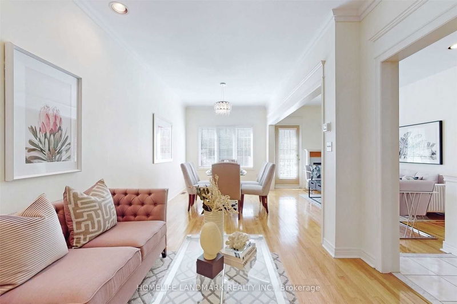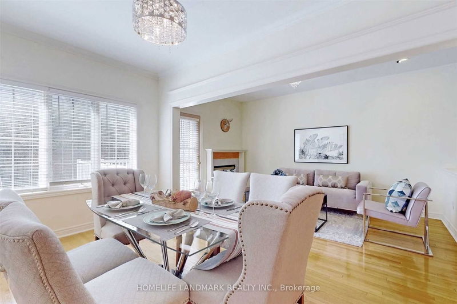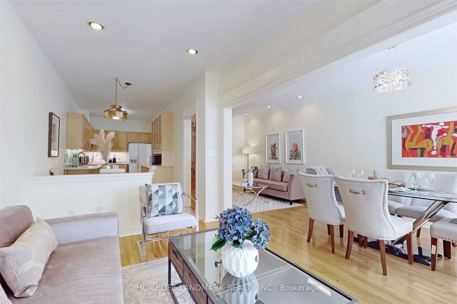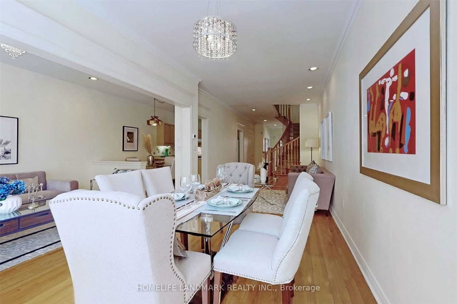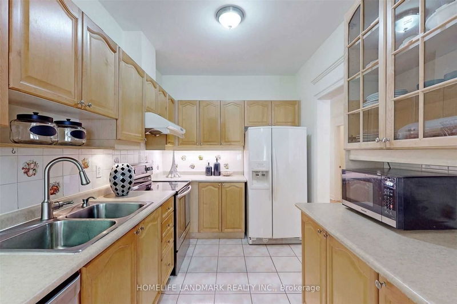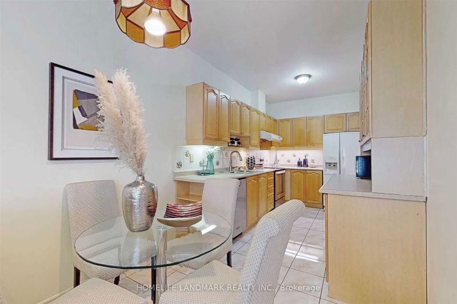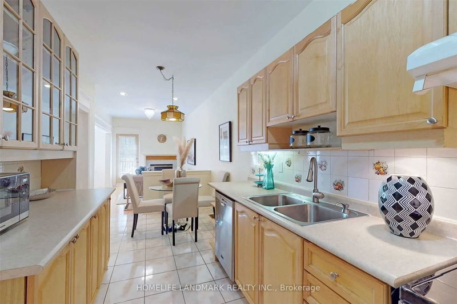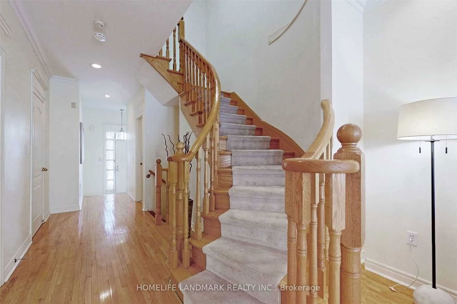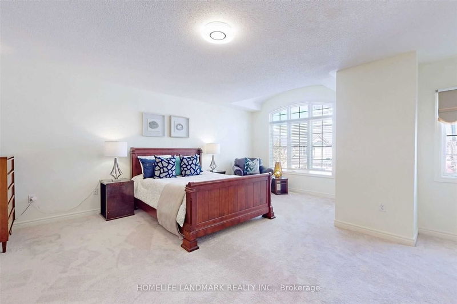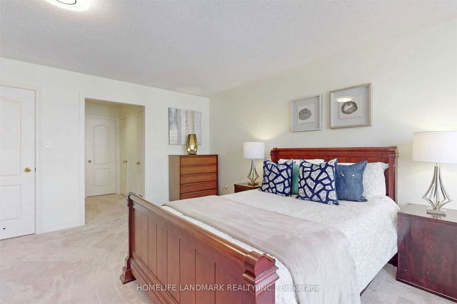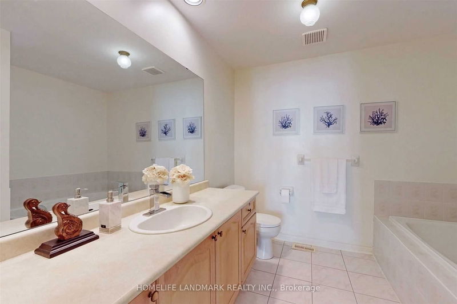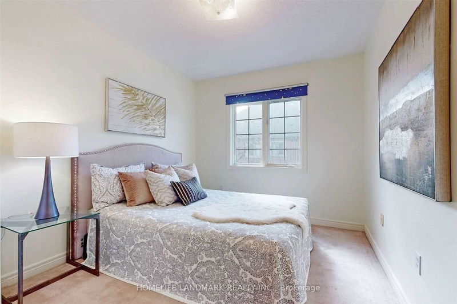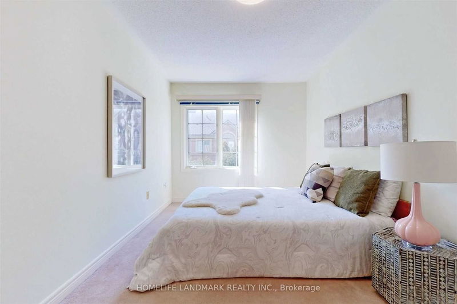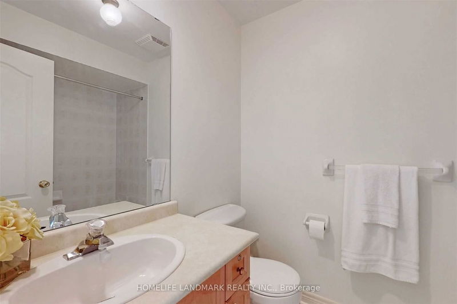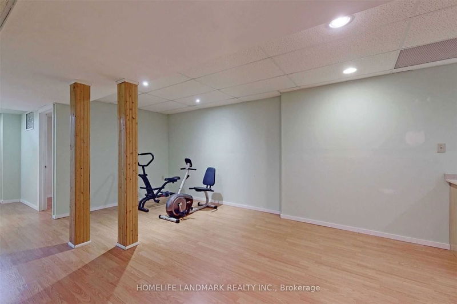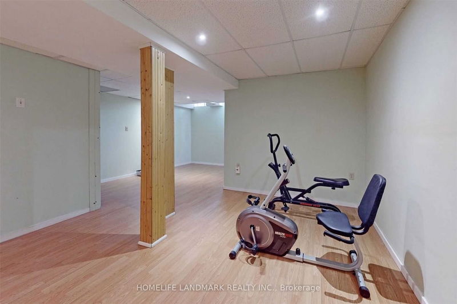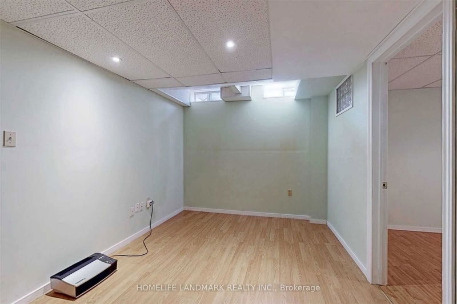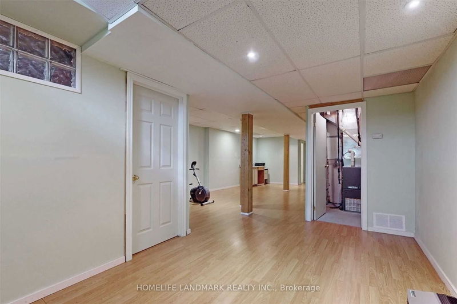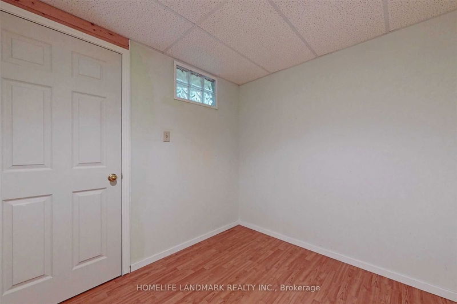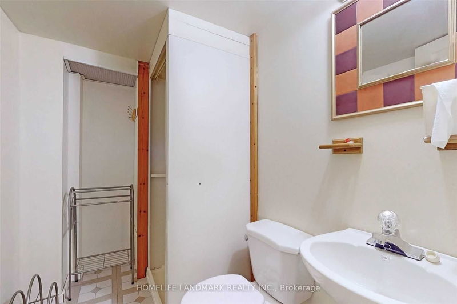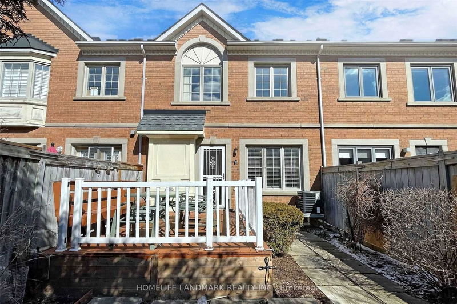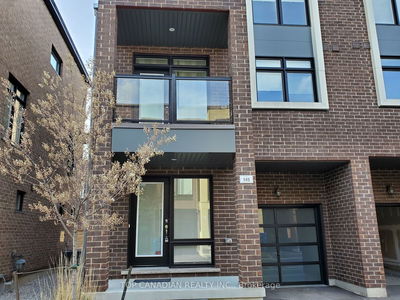Immaculate Freehold Town In Desirable Beverly Glen, Spacious 2,010 Sf Per Plans By Acorn Homes. Hwd Flrs, Mouldings, Pot Lites, Smooth & Approx 9' Ceilings & Solid Curved Stair On Main Flr. Gas Fp In Fam Rm, Direct Entry From Garage To Laundry Rm, Recently Updates: Shingles & Hwt (Owned) 2015, Furnace 2016, A/C 2021, Broadloom 6 Months & Newly Painted. W/O To Deck From Fam Rm, Huge Prim. Bedroom W/Cathedral Ceilings, His/Hers Closets & 5 Pc W/Jacuzzi
Property Features
- Date Listed: Monday, June 19, 2023
- City: Vaughan
- Neighborhood: Beverley Glen
- Major Intersection: Bathurst & Centre St
- Living Room: Hardwood Floor, Open Concept, O/Looks Backyard
- Family Room: Hardwood Floor, Gas Fireplace, W/O To Deck
- Kitchen: Tile Floor, Open Concept, Pantry
- Listing Brokerage: Homelife Landmark Realty Inc. - Disclaimer: The information contained in this listing has not been verified by Homelife Landmark Realty Inc. and should be verified by the buyer.

