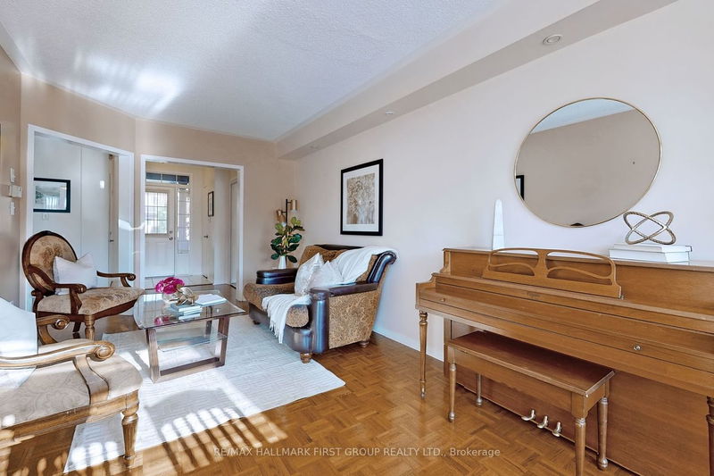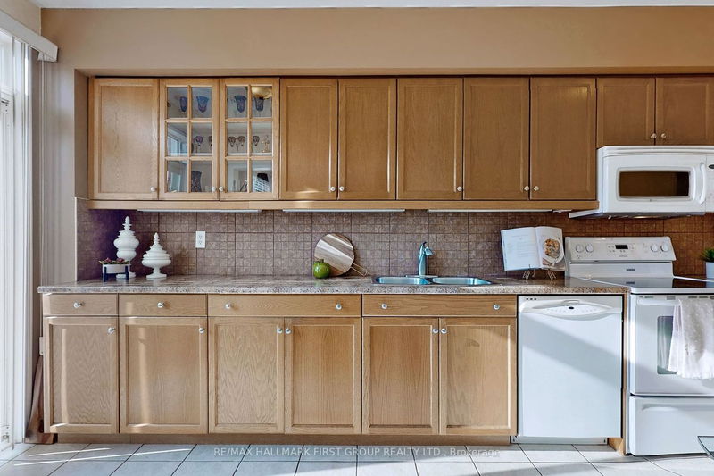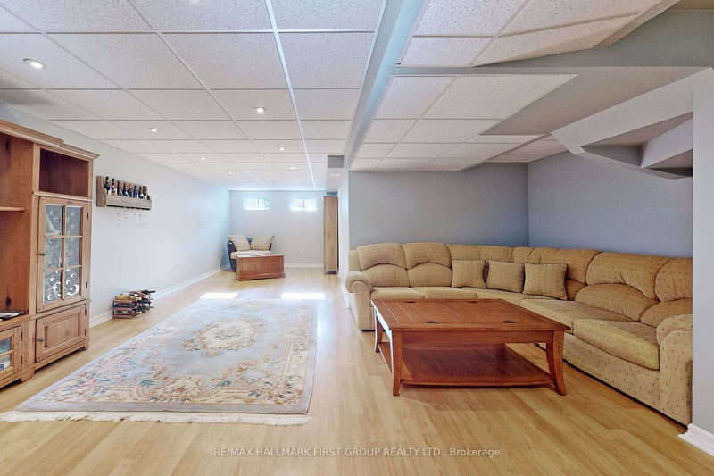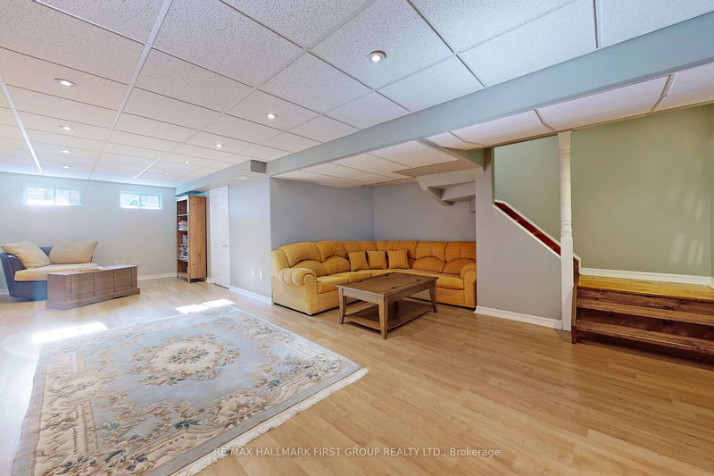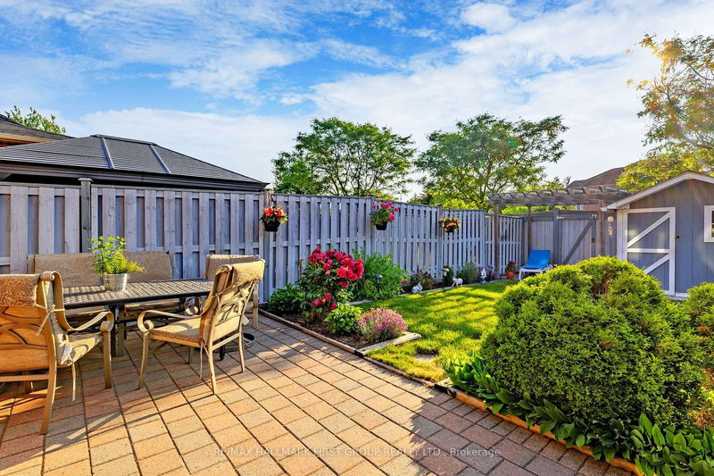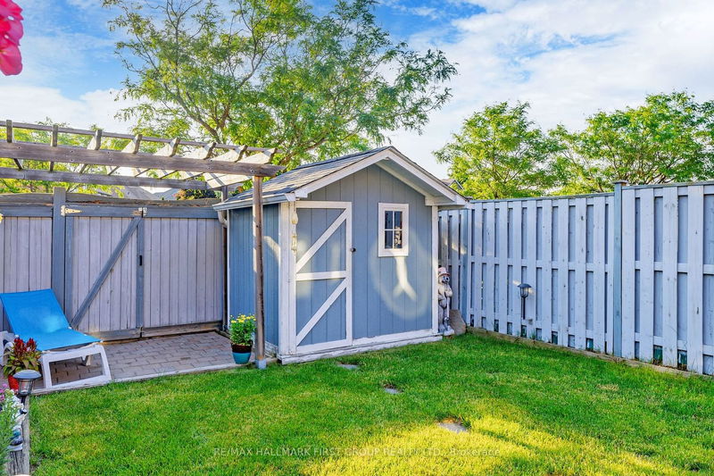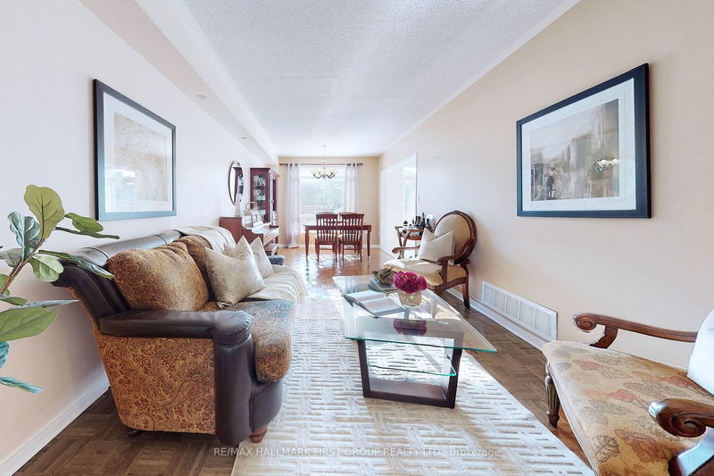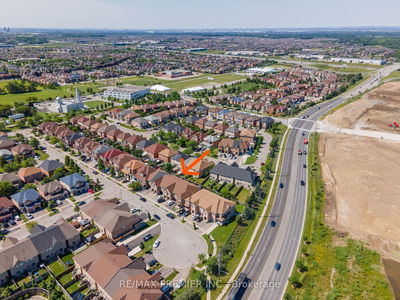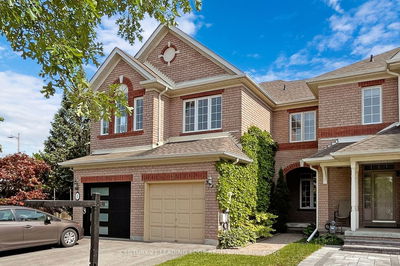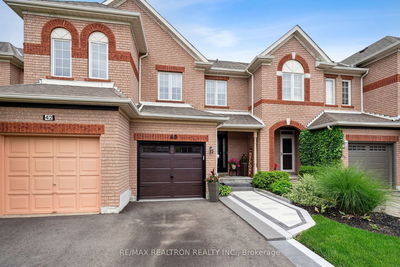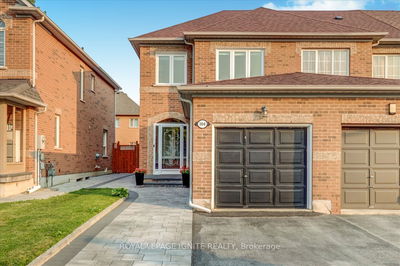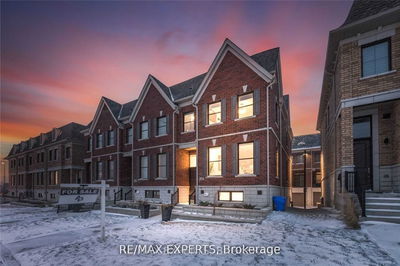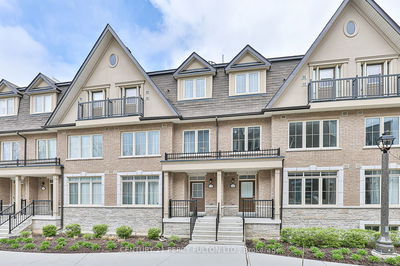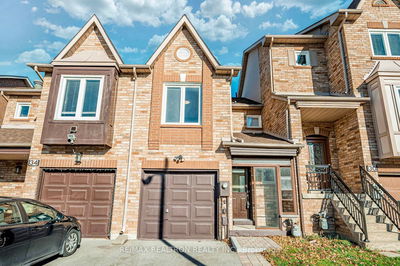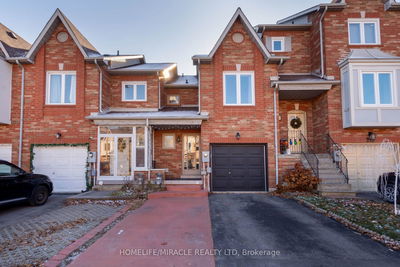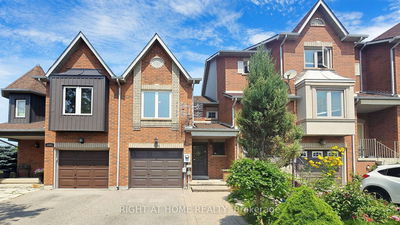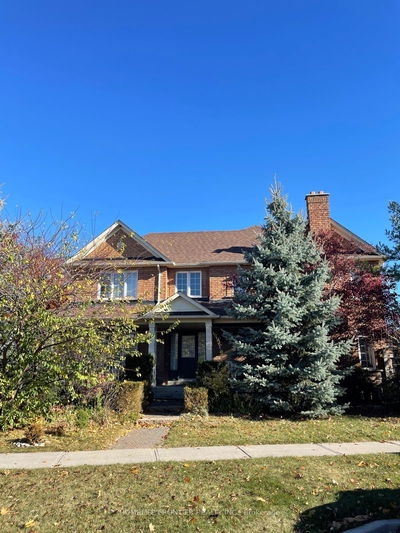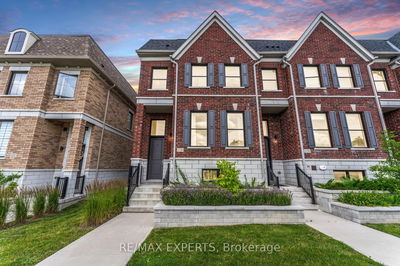Welcome to this charming freehold townhome, impeccably maintained by original owners. All brick exterior, located in desirable community of Maple with no neighbors behind . With its inviting curb appeal and cozy private porch, this home offers both comfort and convenience for commuting , shopping centers and close to schools and urban conveniences . Driveway has a rare 3 car parking spaces . Access to garage from house. Home is offering 3 spacious bedrooms with hardwood floors, 4 washrooms, finished basement . Primary bedroom is a true retreat with 3pcs renovated ensuite , hardwood floor , W/I closet. Main and ensuite washrooms renovated in 2020. Wood stairs leading to all levels, no carpet in the house. Kitchen with lots of cabinets is overlooking dining area and has a walk out to patio. Spacious finished basement with room for a 4 th bedroom , storage, pot lights, cold room, 3 pcs washroom, laminate floors, adds valuable living space to the home , offering versatility for use.
Property Features
- Date Listed: Wednesday, June 21, 2023
- Virtual Tour: View Virtual Tour for 33 Delfire Street
- City: Vaughan
- Neighborhood: Maple
- Full Address: 33 Delfire Street, Vaughan, L6A 2L9, Ontario, Canada
- Kitchen: Combined W/Br, B/I Microwave, Backsplash
- Living Room: Parquet Floor, Combined W/Dining
- Listing Brokerage: Re/Max Hallmark First Group Realty Ltd. - Disclaimer: The information contained in this listing has not been verified by Re/Max Hallmark First Group Realty Ltd. and should be verified by the buyer.






