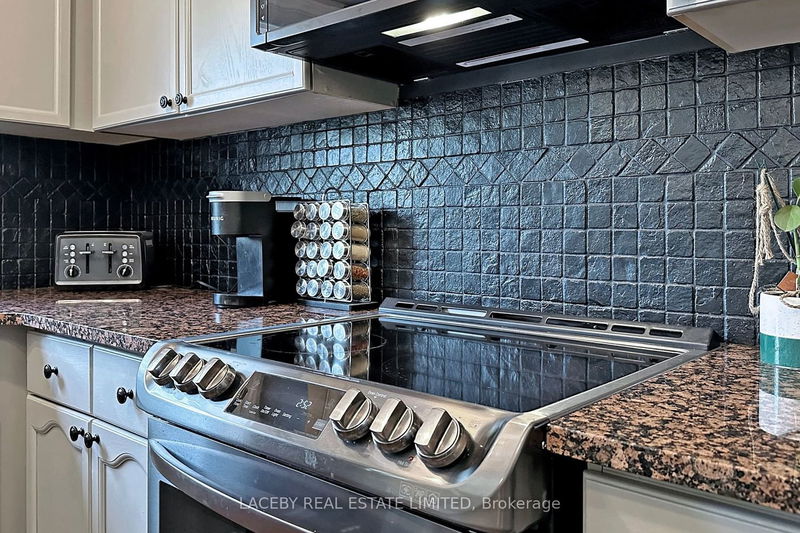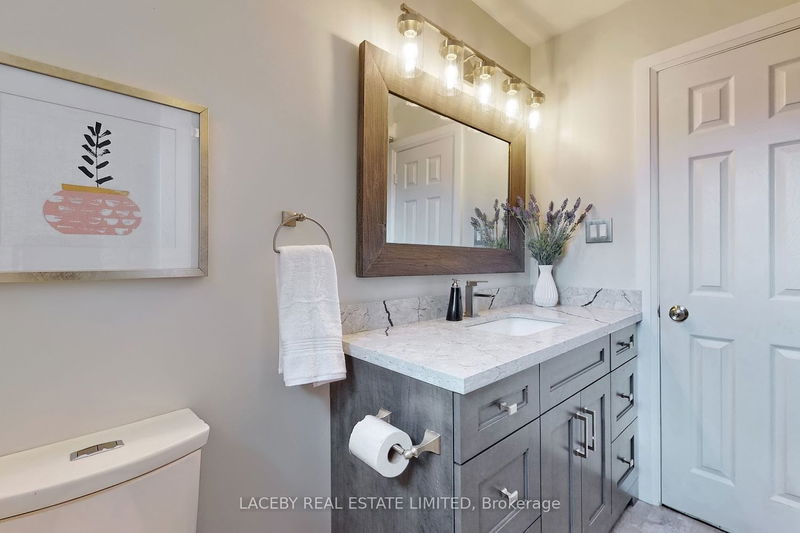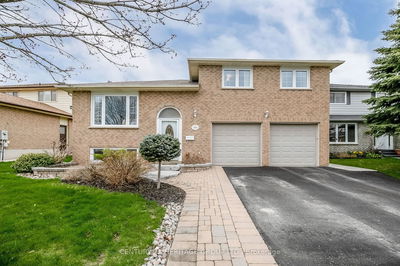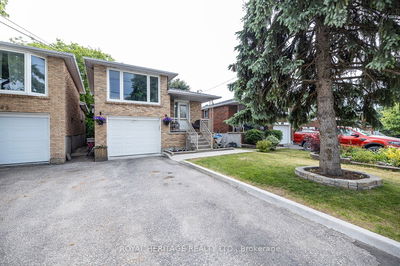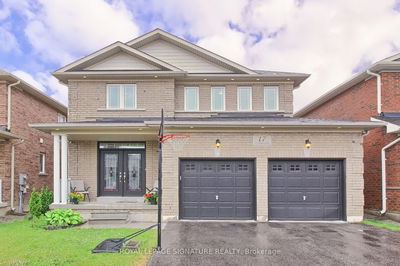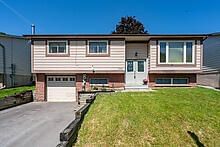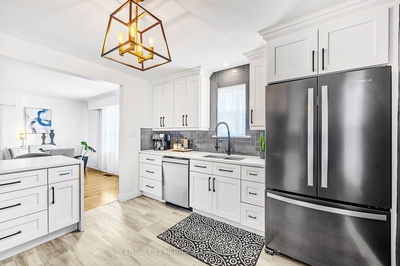3 + 1 Bedroom 2 Storey Home with Walk-out Lower Level, Sitting on a mature 60' lot in the Heart of the Original 'Bradford Village.' Main Floor Boasts, Welcoming Front Entryway, Updated Flooring and Staircase. Garage Access. Formal Living / Dining Room, Large Family Sized Eat-in Kitchen with Natural Brick Wood Fireplace and Walk-out to 12 ft x10 ft Sun Deck with Gas Hook Up for BBQ. 2nd Level with 3 Large Bedrooms and Updated 4 Piece Bathroom with Access to Primary Bedroom. Fully Finished Lower Level with Additional Bedroom and Walk-out to Private Yard. Fox Run Lane is a Tucked Away, Quiet Street that Offers Ample Parking, is Close to Shops, Transit, All Arterial Roads and is Filled with 100+ Year Old Oaks Trees.
Property Features
- Date Listed: Wednesday, June 21, 2023
- Virtual Tour: View Virtual Tour for 48 Fox Run Lane
- City: Bradford West Gwillimbury
- Neighborhood: Bradford
- Full Address: 48 Fox Run Lane, Bradford West Gwillimbury, L3Z 2V1, Ontario, Canada
- Living Room: Combined W/Dining, Bay Window, Hardwood Floor
- Kitchen: Centre Island, Coffered Ceiling, Stainless Steel Appl
- Listing Brokerage: Laceby Real Estate Limited - Disclaimer: The information contained in this listing has not been verified by Laceby Real Estate Limited and should be verified by the buyer.







