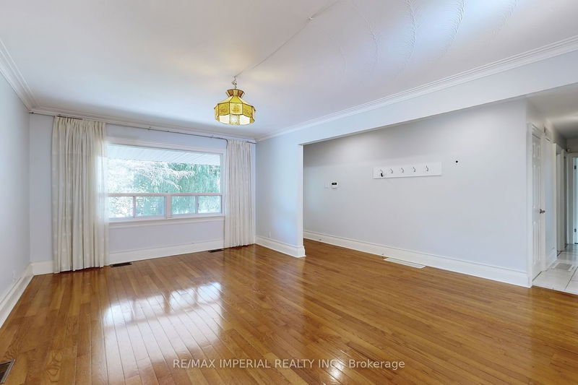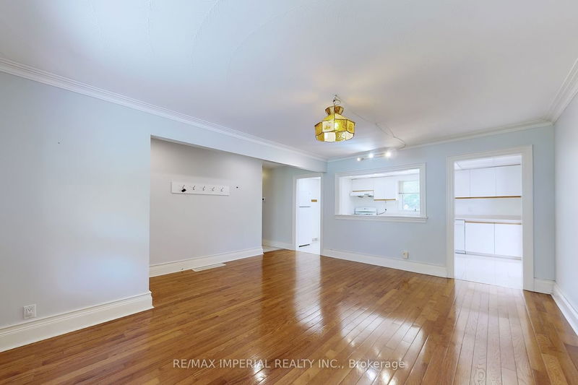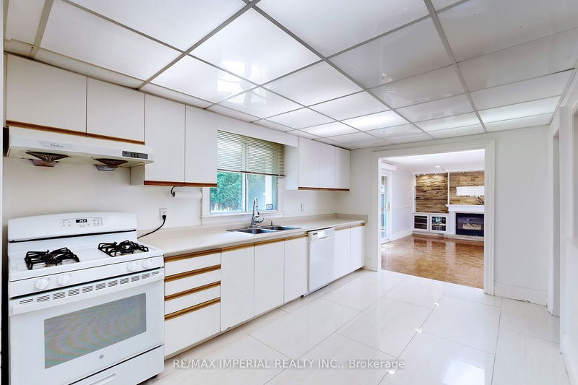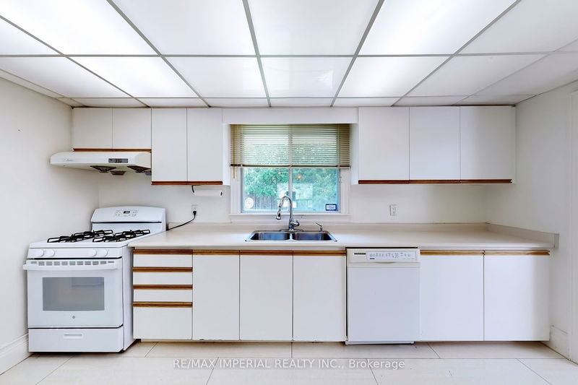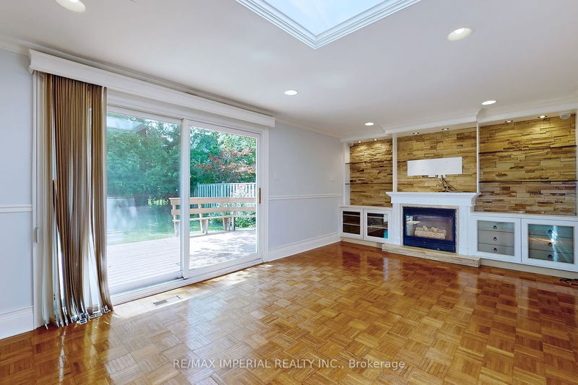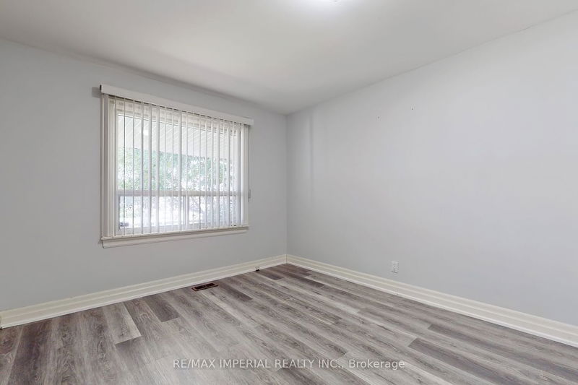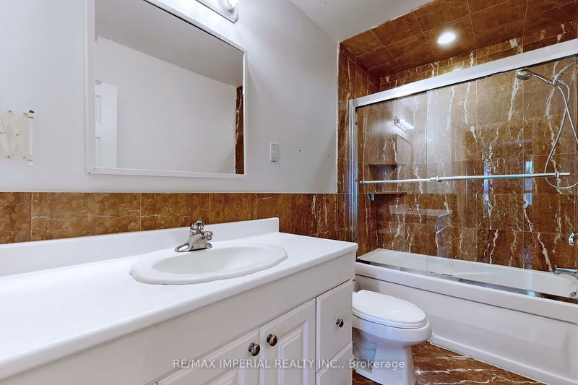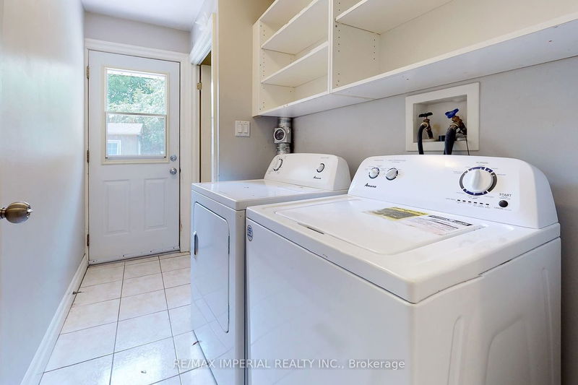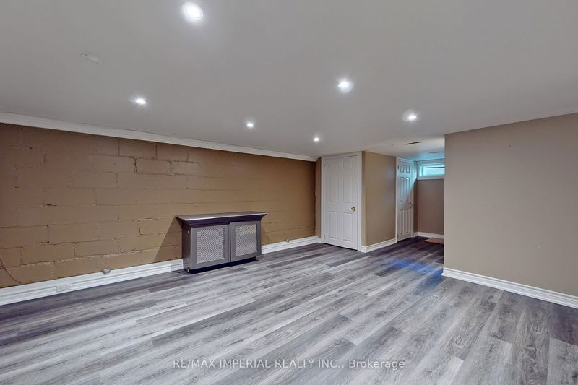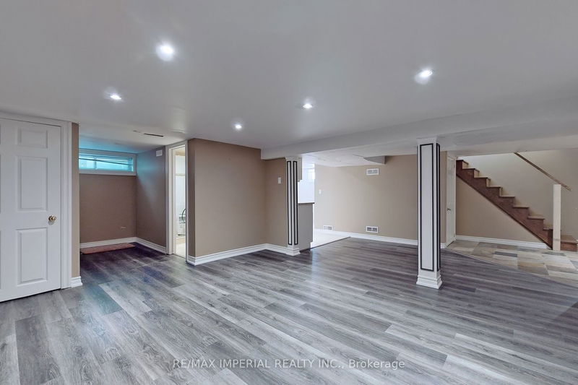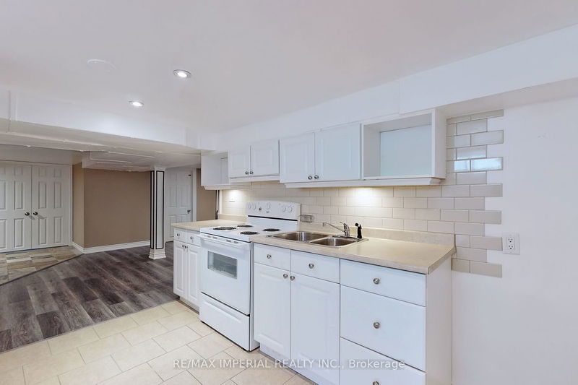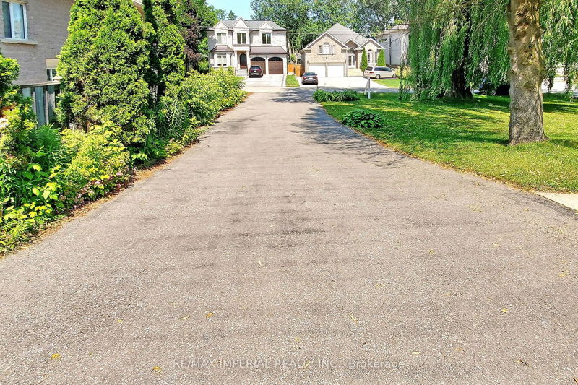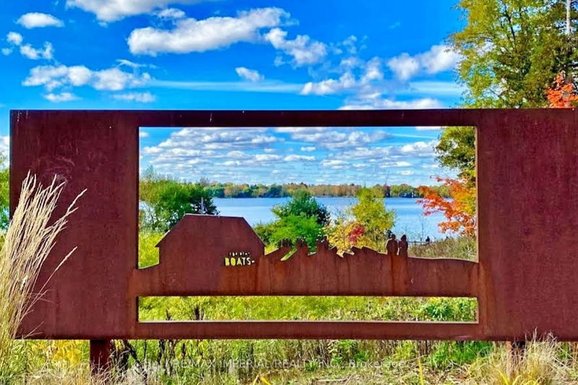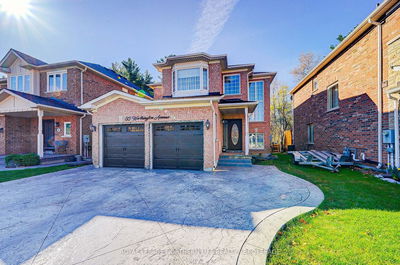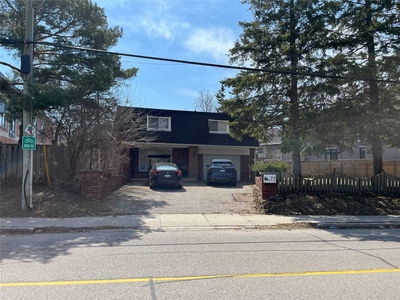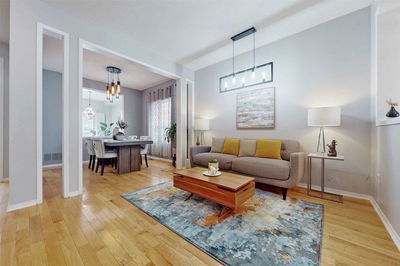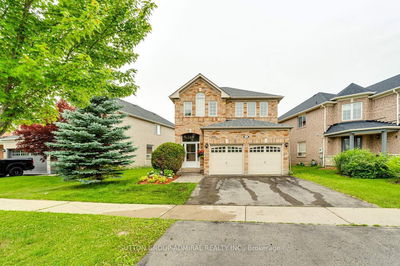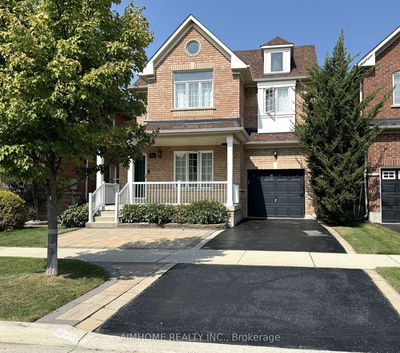Very Well Maintained And Upgraded Large Solid Brick Family Size Custom Bungalow On A Huge Land 75'X150'!! Great Neighbourhood With Massive Number Of New Homes! Prestigious Oak Ridges Lake Wilcox Community! Steps To Ravine, Lake, Community Centre, Parks, Bike Trails, Easy Access To Go Train & Hwy 404, Make This Opportunity Attractive For End-Users And/Or Investors! 3+1 Bedroom, Newer Tankless Water Tank, Newer Air Conditioning (2021), Newer Furnace, Newer Hardwood Floor In Basement And Bedrooms. Great For Extended Family. Skylight, Full Double Garage, Parking For 10+ Cars, W/O Basement Includes Bedroom, Family Rm & 3Pc Bath! Beautifully Landscaped! Amazing Oversized Land Has A Potential For Future Developments By Sub-Dividing To 2 Or 3 Smaller Lands! Buyer To Do His/Her Own Due Diligence And Verify Possibilities With Architect, Planner, City, Etc.
Property Features
- Date Listed: Wednesday, June 21, 2023
- Virtual Tour: View Virtual Tour for 56 Fergus Avenue
- City: Richmond Hill
- Neighborhood: Oak Ridges Lake Wilcox
- Major Intersection: Yonge/North Lake Rd
- Full Address: 56 Fergus Avenue, Richmond Hill, L4E 3C1, Ontario, Canada
- Living Room: Hardwood Floor, Combined W/Living, Picture Window
- Kitchen: Ceramic Floor, Family Size Kitchen, Breakfast Area
- Family Room: Gas Fireplace, Skylight, B/I Shelves
- Family Room: Hardwood Floor, Open Concept, 3 Pc Bath
- Kitchen: Bsmt
- Listing Brokerage: Re/Max Imperial Realty Inc. - Disclaimer: The information contained in this listing has not been verified by Re/Max Imperial Realty Inc. and should be verified by the buyer.




