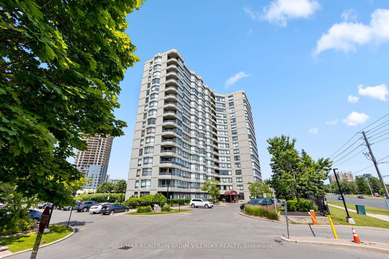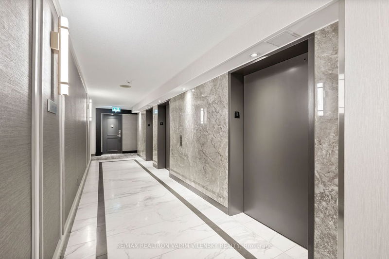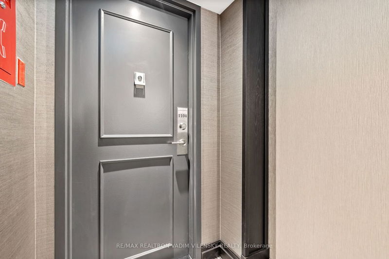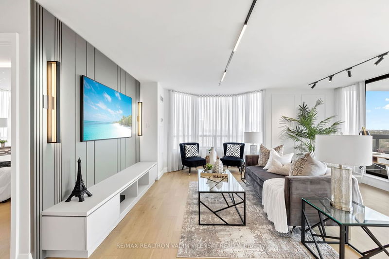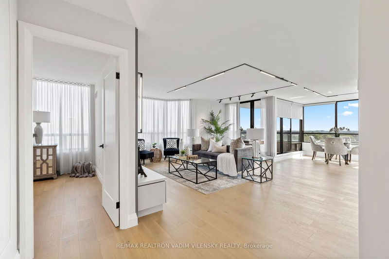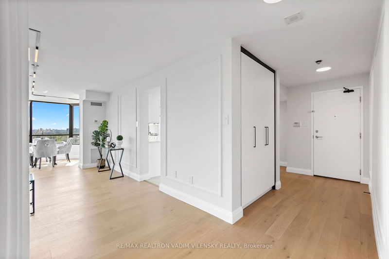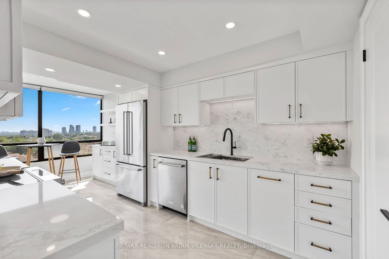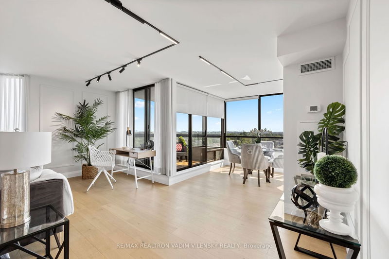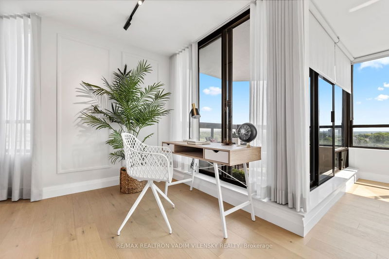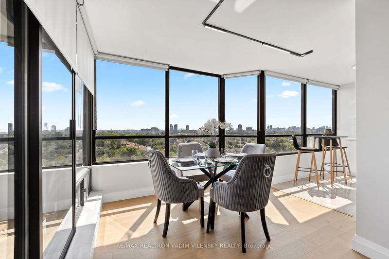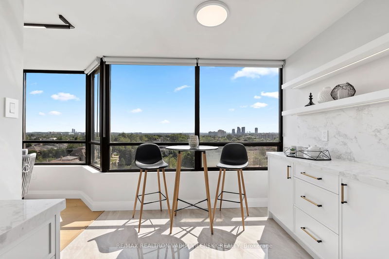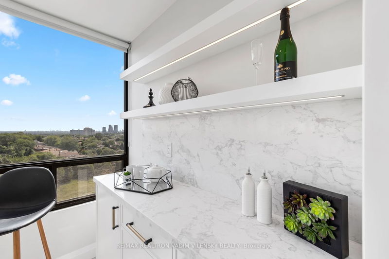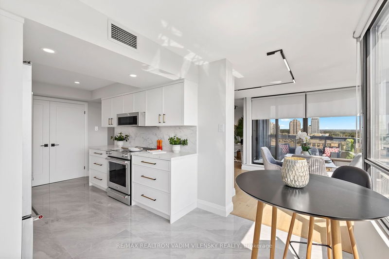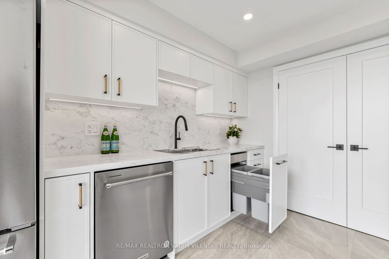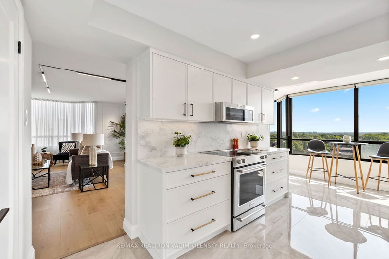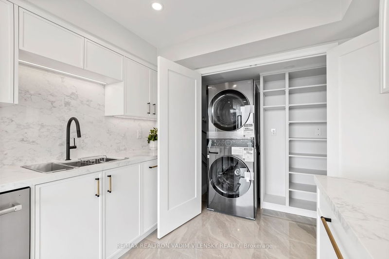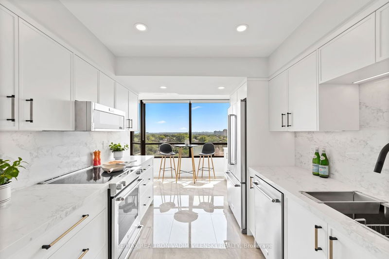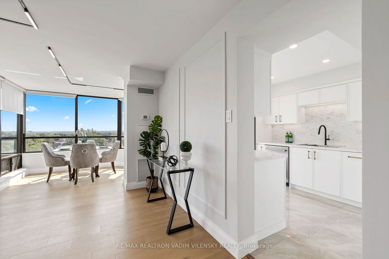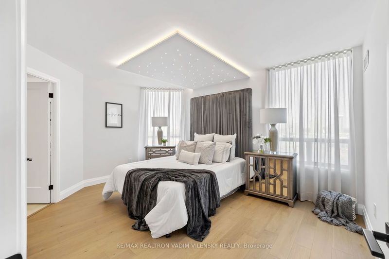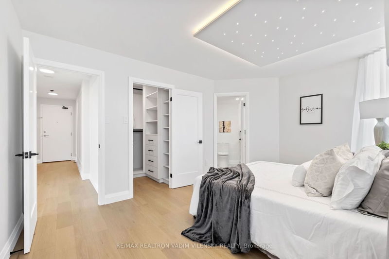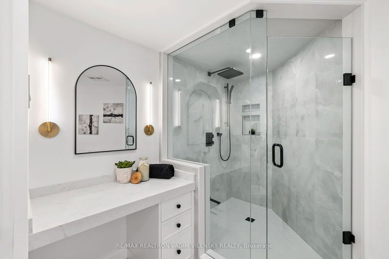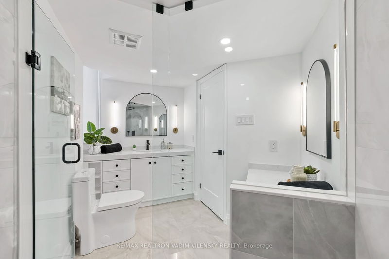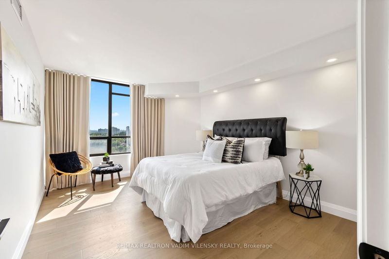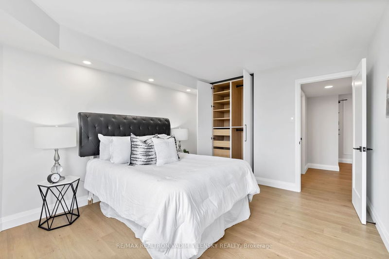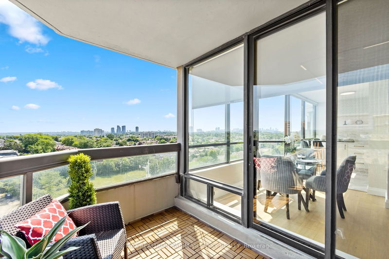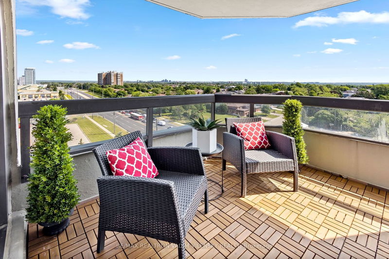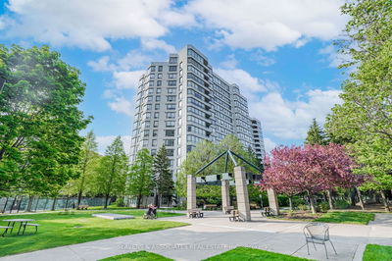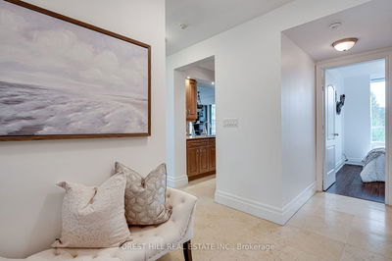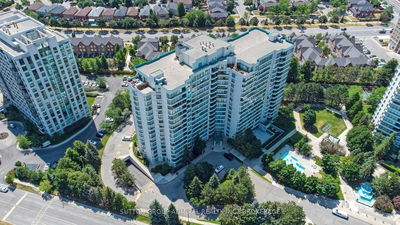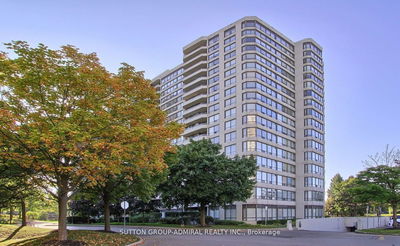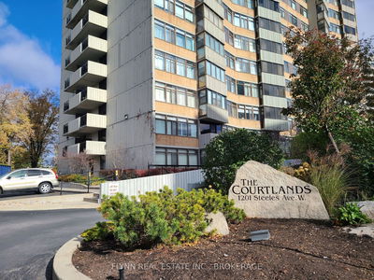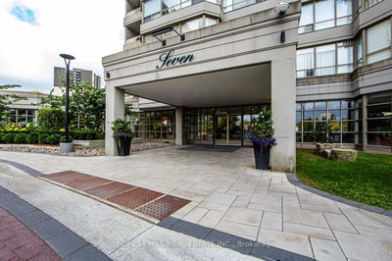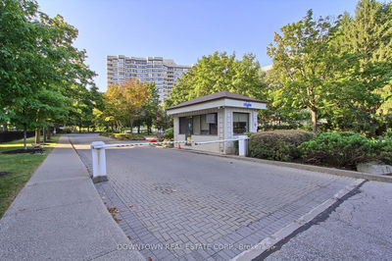Professionally Designed Turn-Key Masterpiece In The Heart Of Thornhill! Rarely Available & Renovated Top-To Bottom 2 Bedrooms, 2 Washrooms Bright & Spacious Corner Unit. Open Concept Living Room W/ Built-In Custom TV Wall Unit, Custom Dream Kitchen Featuring Brand New KitchenAid Stainless Steel Appliances, Ample Store Space, Quartz Countertop + Backsplash & Separate Breakfast Area. Sun-filled Dining Room Leading To Open Concept Balcony With Unobstructed North-East Panoramic Views. Generous Primary Bedroom Is Completed W/ Walk-In Closet & Spa-Like Ensuite Washroom W/ Full Length Glass Shower, Quartz Countertop & Built-In Make-Up Vanity. Sizeable 2nd Bedroom W/ Custom Double Closet. Additional Upgrades Includes Hardwood Floors, Detailed Wainscotting, Pot Lights, Custom Curtains And Blinds, Custom Closet Organizers Throughout, New Modern Doors & Casings, Modern Black Hardware, Ensuite Laundry Featuring Brand New LG Washer& Dryer + Additional Storage. Including 2 Underground Parking Spots.
Property Features
- Date Listed: Thursday, June 22, 2023
- Virtual Tour: View Virtual Tour for 1104-7460 Bathurst Street
- City: Vaughan
- Neighborhood: Brownridge
- Full Address: 1104-7460 Bathurst Street, Vaughan, L4J 7K9, Ontario, Canada
- Living Room: Hardwood Floor, Wainscoting, Open Concept
- Kitchen: Tile Floor, Stainless Steel Appl, Modern Kitchen
- Listing Brokerage: Re/Max Realtron Vadim Vilensky Realty - Disclaimer: The information contained in this listing has not been verified by Re/Max Realtron Vadim Vilensky Realty and should be verified by the buyer.

