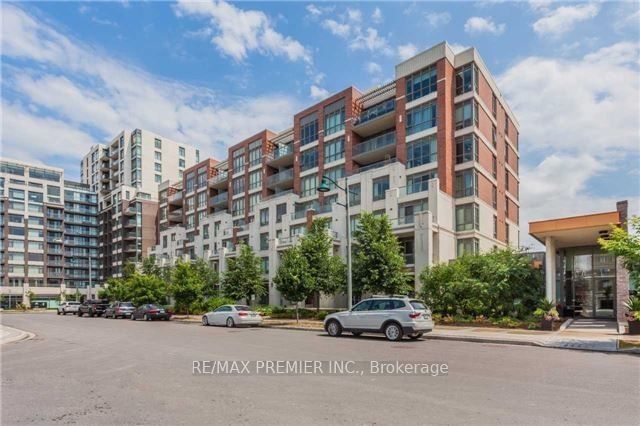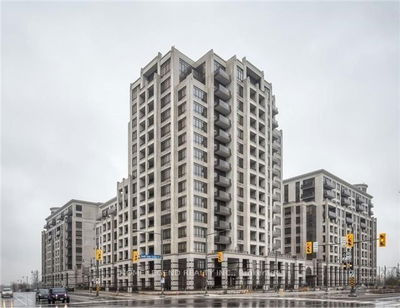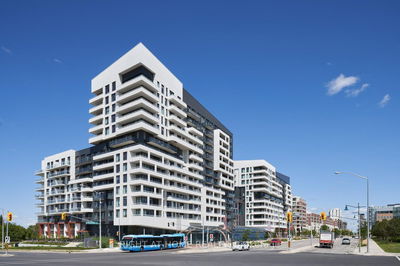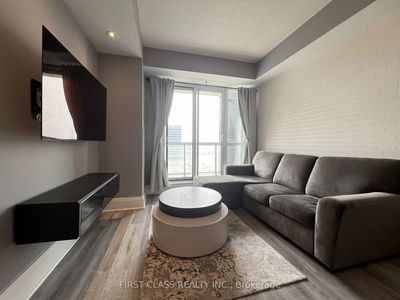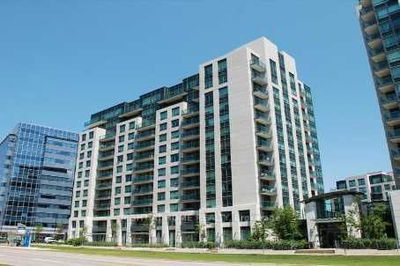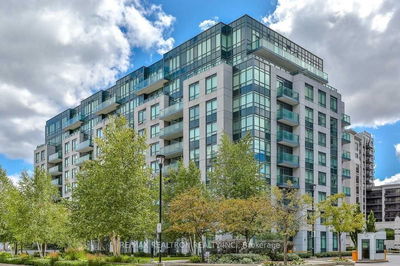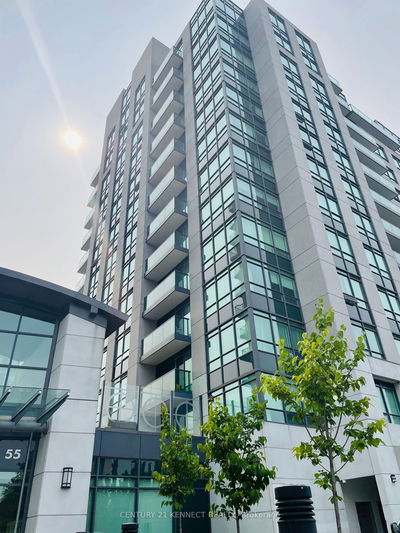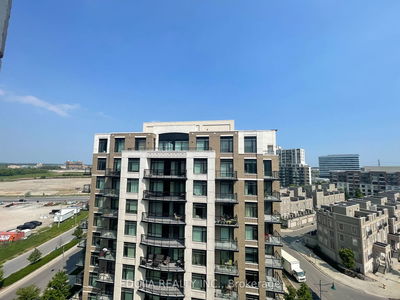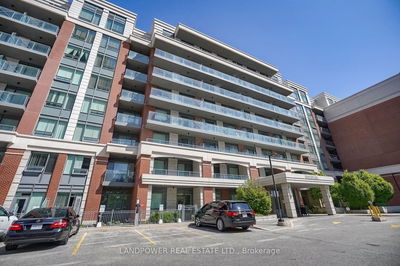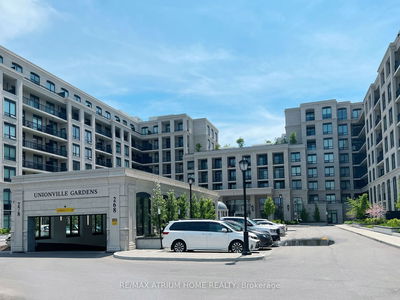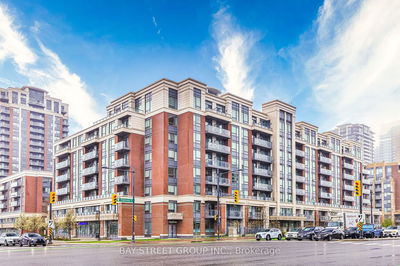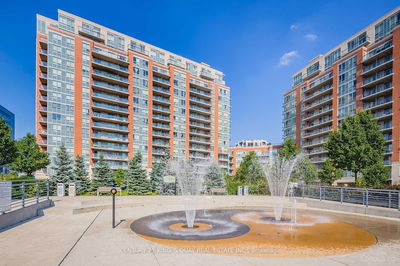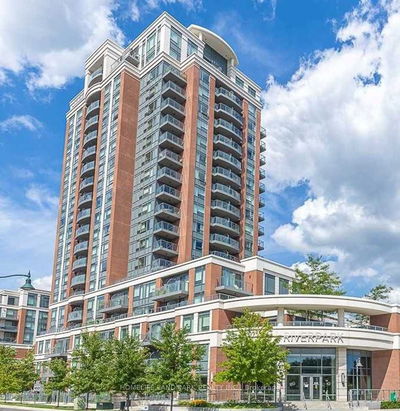This Spacious Unit Features One Bedroom Plus Den and Two Full Baths, A Total of 735 Sq Ft. 10' Ceiling. Open Concept Floor Plan. Walk Out To A Large Terrace For Your Enjoyment. Fabulous Amenities Include 24Hr Concierge, Exercise Room, Media/Party Room, and Many More! Minutes Away From Vibrant Downtown Markham, Including York U, Cineplex, Top Ranked Schools, Shopping, Parks, Restaurants, Ymca, Panam Centre, Hwy 407 & 7 Public Transit(Go Train & Viva)!
Property Features
- Date Listed: Wednesday, June 21, 2023
- City: Markham
- Neighborhood: Unionville
- Major Intersection: Warden/Hwy 7
- Full Address: 108-57 Upper Duke Crescent, Markham, L6G 1X1, Ontario, Canada
- Living Room: Laminate, O/Looks Pool, W/O To Patio
- Kitchen: Ceramic Floor, Modern Kitchen, Stainless Steel Appl
- Listing Brokerage: Re/Max Premier Inc. - Disclaimer: The information contained in this listing has not been verified by Re/Max Premier Inc. and should be verified by the buyer.

