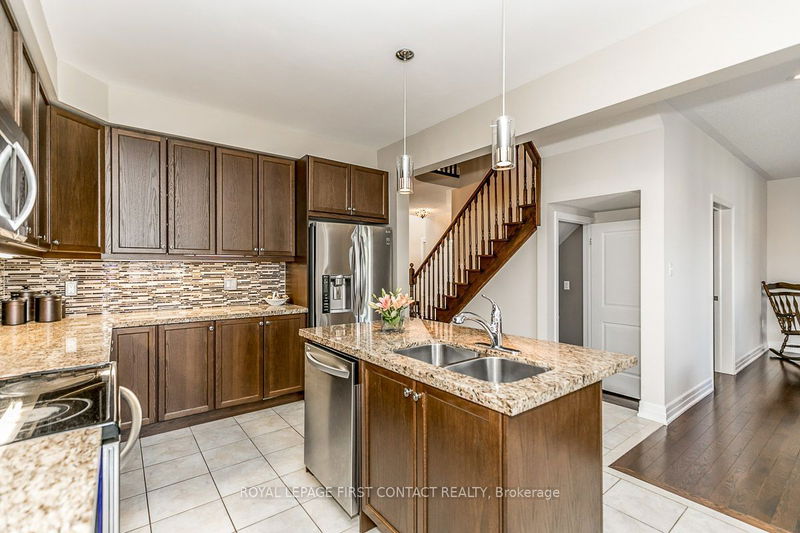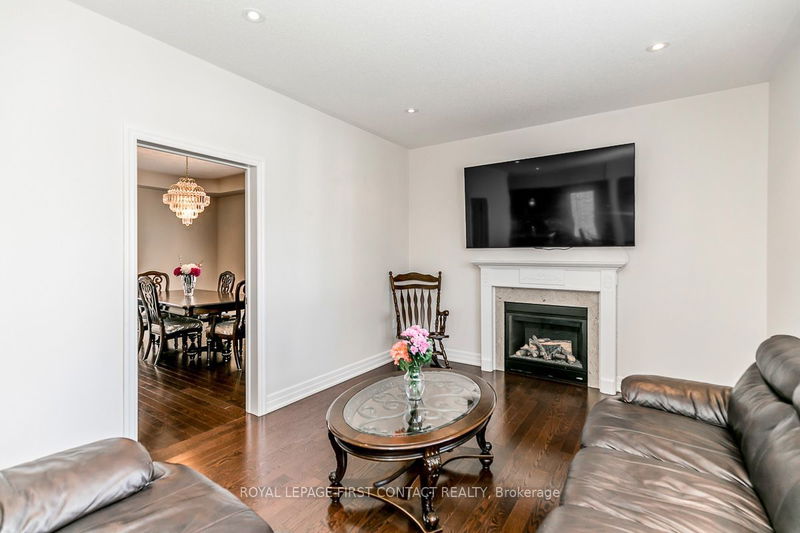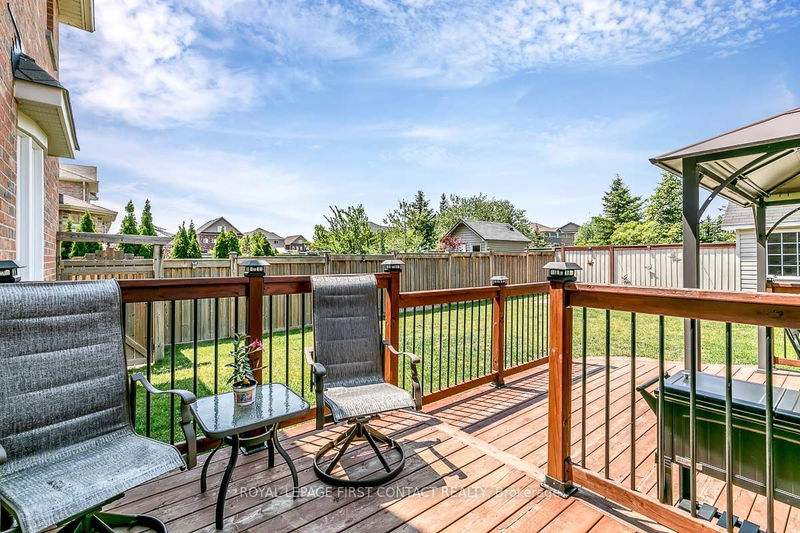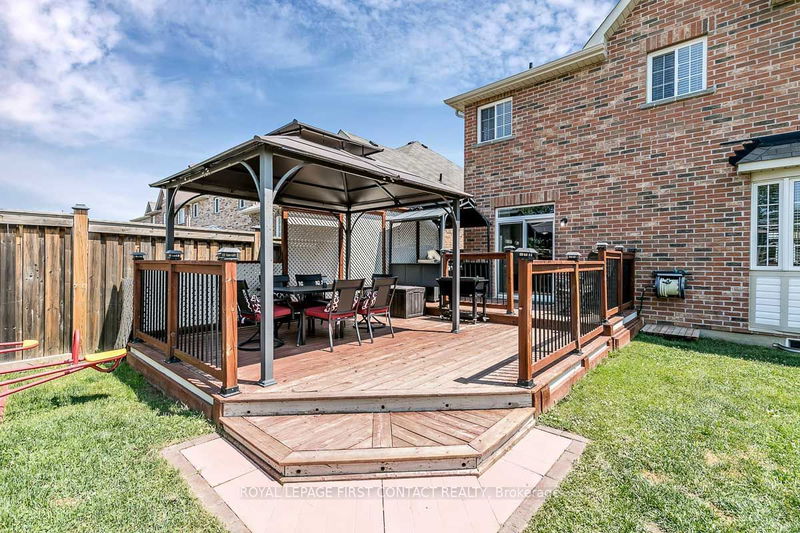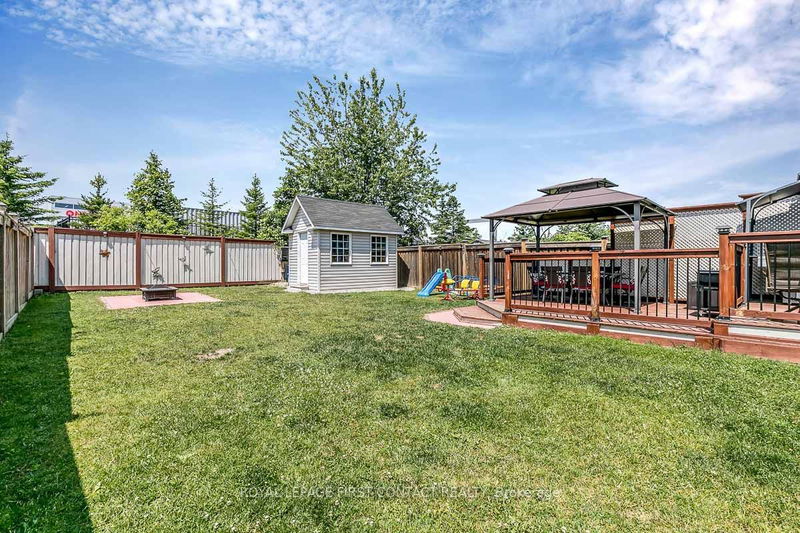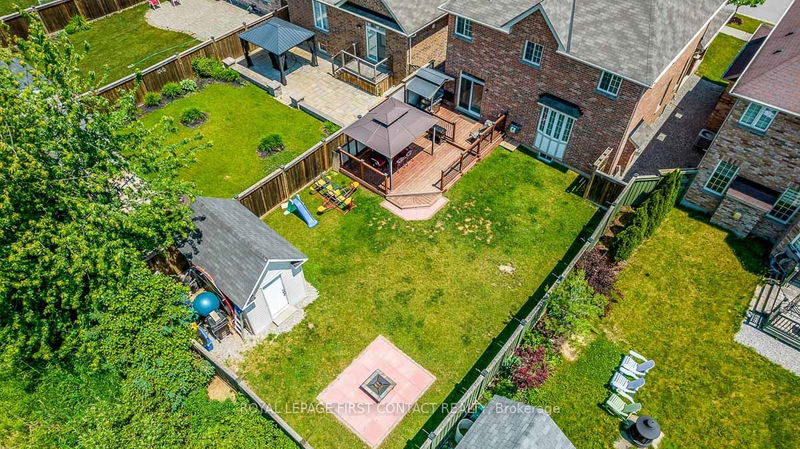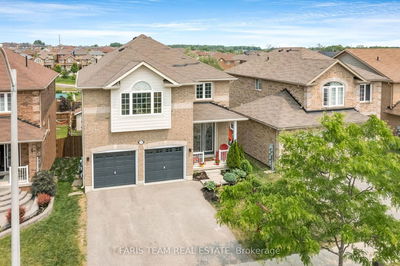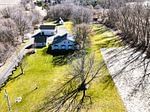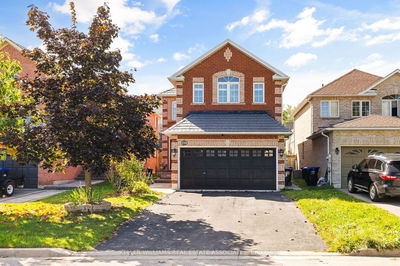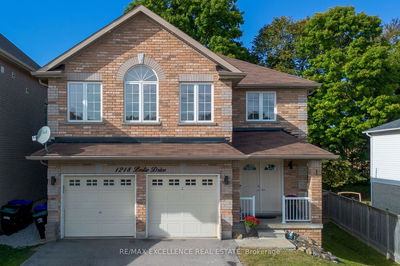All brick executive family home w/ over 3000sq ft of finishd living space!Backing onto open space/trail,located on a quiet/wholesome childfriendly street close to amenities& has a fullyfinished basement w/ a huge yard complete w/deck&shed (potential workshop,wired electric).Be welcomed by exterior pot lights& large covered front porch&elegant foyer w/ a vaulted ceiling.The mainfloor features hardwood& ceramics w/ a formal dining room w/ tray ceiling,massive family room w/ gas fireplace open to the kitchen/breakfast area & laundry (w/ garage access).You'll love the stainless appliances,custom cabinetry,undercounter lightng,working island w/ undermount sink&seating,granite counter tops&backsplash.Find a w/o to the large 2tiered deck w/ 2 hard top gazebos&rear yard.Upstairs find 4 spacious bedrooms w/ hardwood&downstairs more space for your family w/ a den,rec room,games room&exercise room(pssible 5th bed).This home has TONS of closets/storage.With so much to love,come take a look!
Property Features
- Date Listed: Friday, June 23, 2023
- Virtual Tour: View Virtual Tour for 2175 Galloway Street
- City: Innisfil
- Neighborhood: Alcona
- Full Address: 2175 Galloway Street, Innisfil, L9S 0H3, Ontario, Canada
- Family Room: Main
- Kitchen: Main
- Listing Brokerage: Royal Lepage First Contact Realty - Disclaimer: The information contained in this listing has not been verified by Royal Lepage First Contact Realty and should be verified by the buyer.






