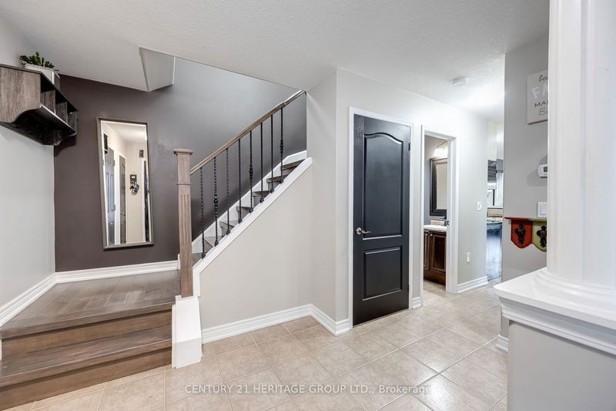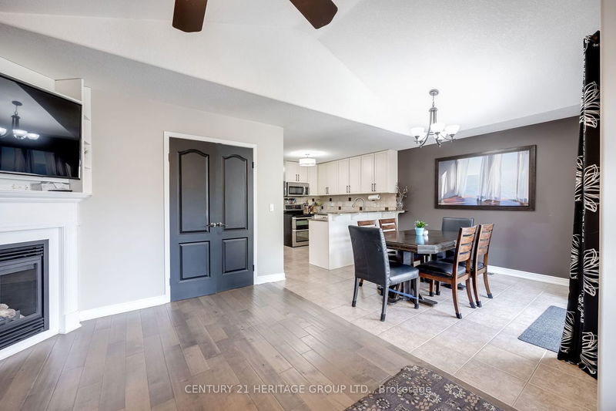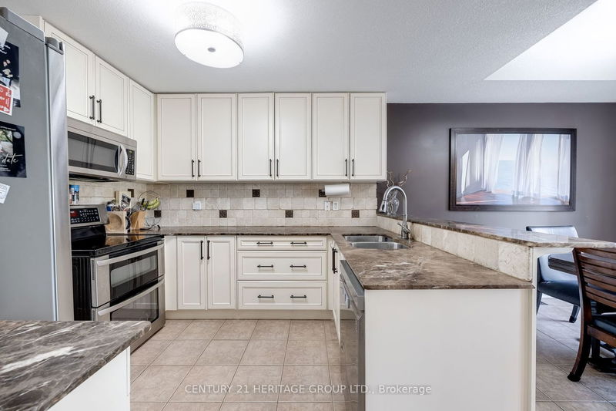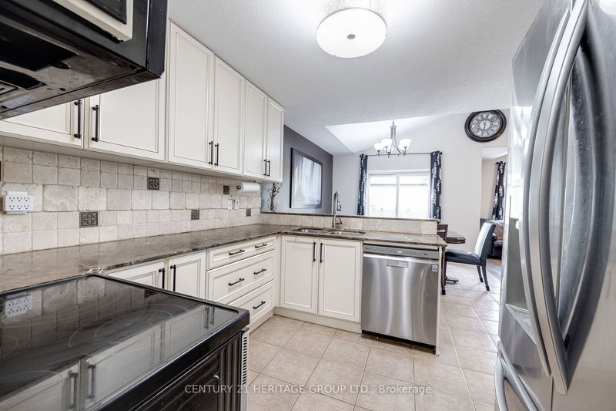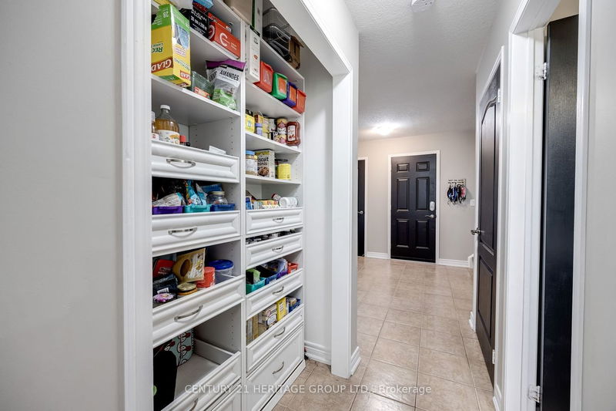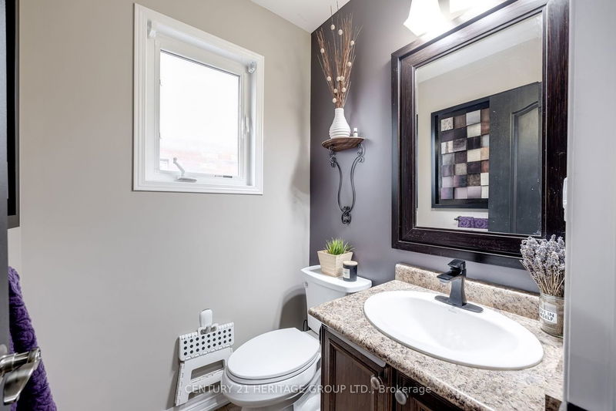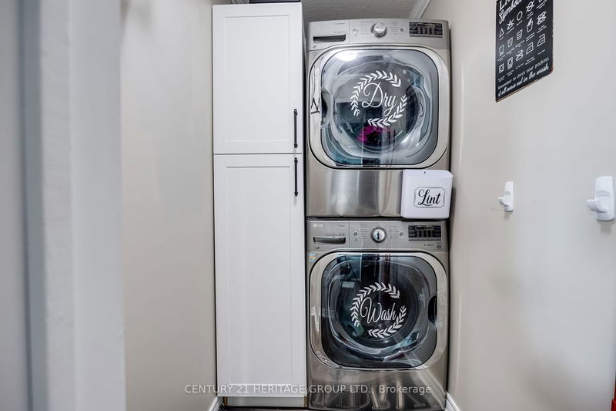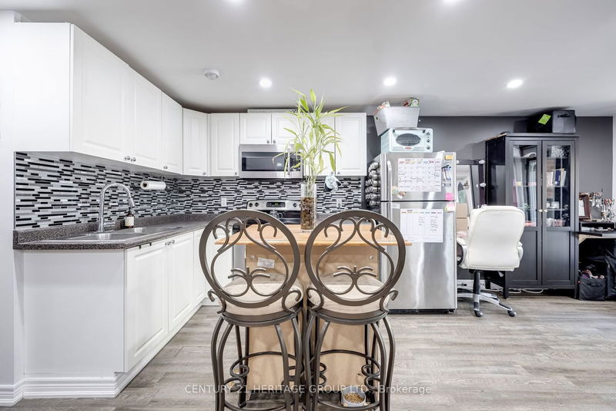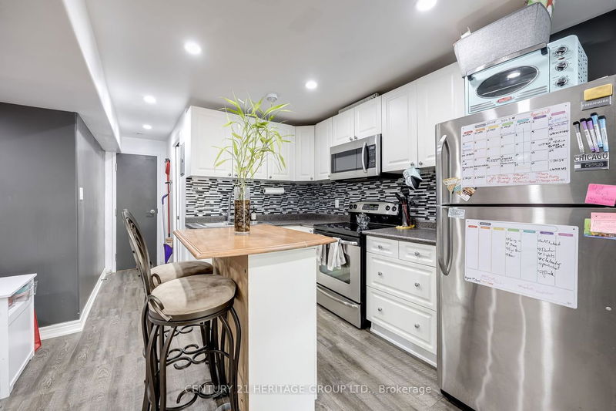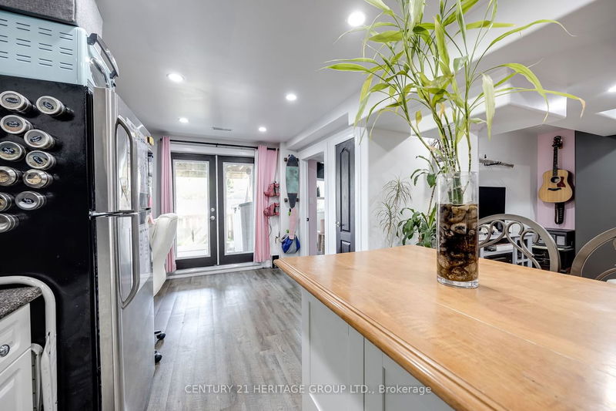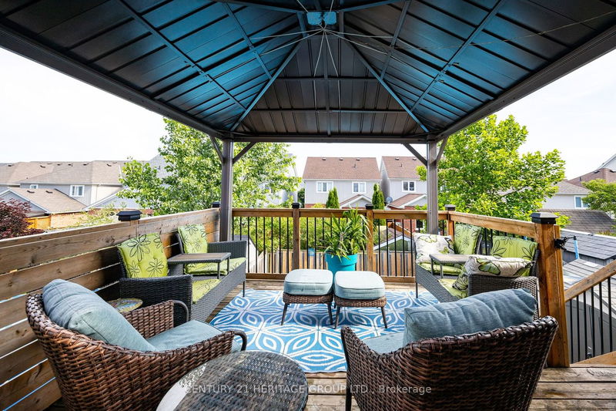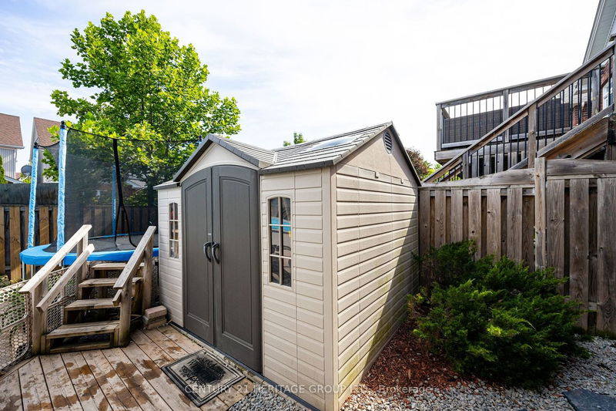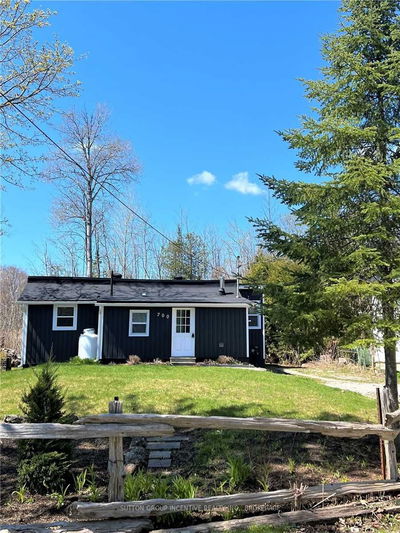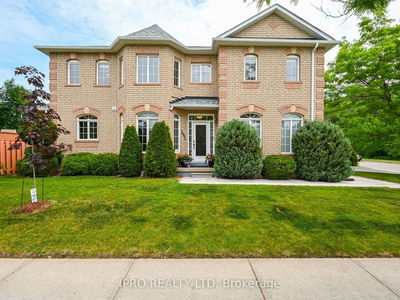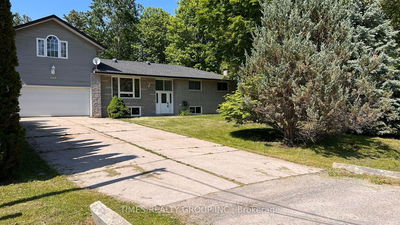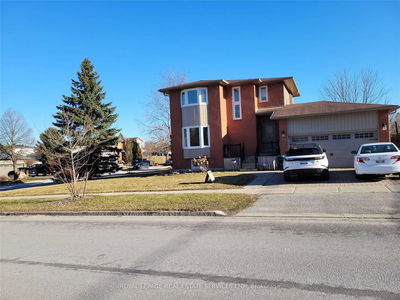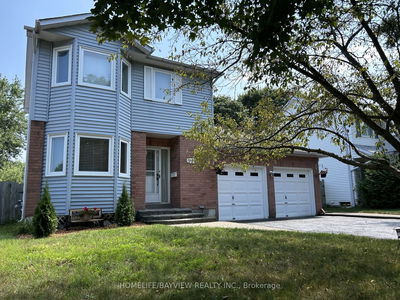Amazing Detached Home With A " LEGAL " Registered Walkout Basement Apartment * Only Minutes To Lake Simcoe & Innisfil Beach Park * Cool Down & Relax At The Beach Or Go For A Swim & In The Winter Enjoy Ice Fishing & Snowmobiling * Spacious Floor Plan With Formal Living, Dining & Family Room With Cathedral Ceilings * Modern Kitchen With Marble Counters, Custom Backsplash & Eat-In Breakfast Area With Cathedral Ceilings Walks Out To Huge Deck * Formal Cozy Family Room With A Gas Fireplace * 3 Spacious Bedrooms For The Growing Family With 2nd Floor Laundry * Awesome Legal Walkout Basement Apartment With 1 Bedroom, 2nd Laundry Ensuite, Formal Family & Dining Rooms & And A Modern Kitchen With A Custom Backsplash Walks Out To Backyard Patio * Don't Let This Gem Get Away!
Property Features
- Date Listed: Friday, June 23, 2023
- Virtual Tour: View Virtual Tour for 1821 Lamstone Street
- City: Innisfil
- Neighborhood: Alcona
- Major Intersection: 7th Line & 20th Sideroad
- Full Address: 1821 Lamstone Street, Innisfil, L9S 4Z9, Ontario, Canada
- Living Room: Hardwood Floor, Pot Lights, Formal Rm
- Kitchen: Breakfast Bar, Marble Counter, Pantry
- Family Room: Hardwood Floor, Cathedral Ceiling, Fireplace
- Kitchen: Updated, Centre Island, Custom Backsplash
- Family Room: Vinyl Floor, Formal Rm, Window
- Listing Brokerage: Century 21 Heritage Group Ltd. - Disclaimer: The information contained in this listing has not been verified by Century 21 Heritage Group Ltd. and should be verified by the buyer.



