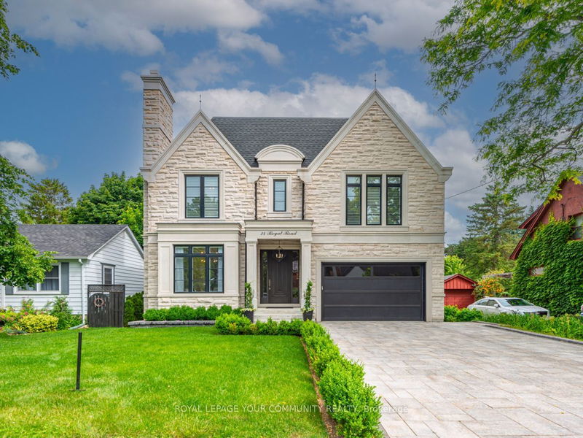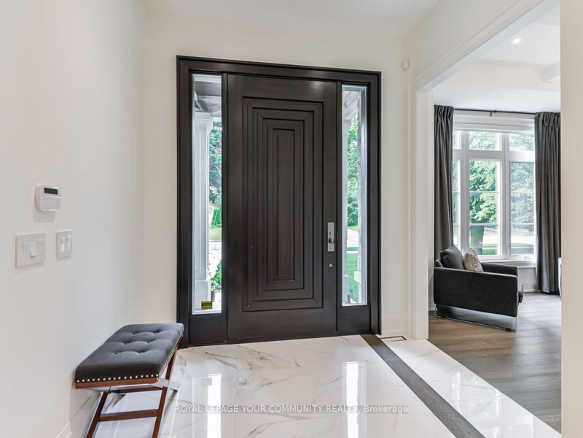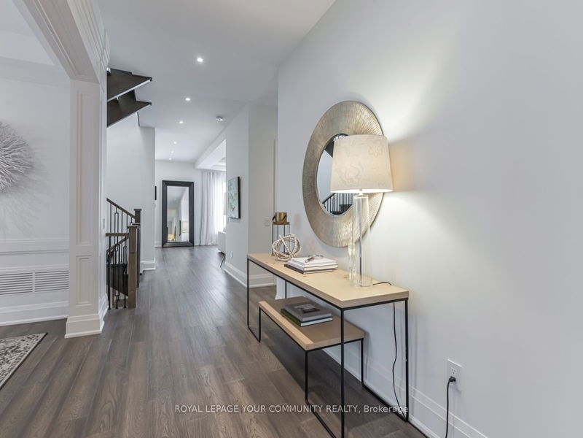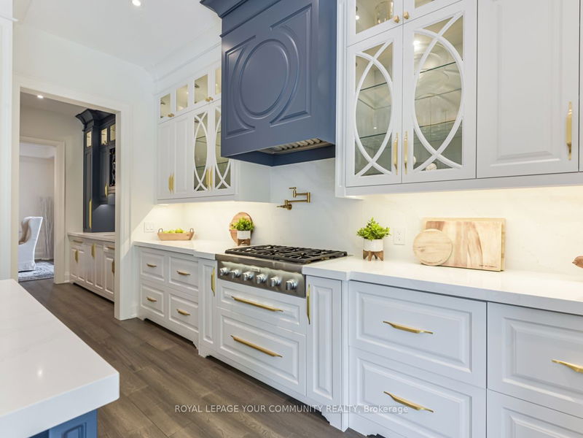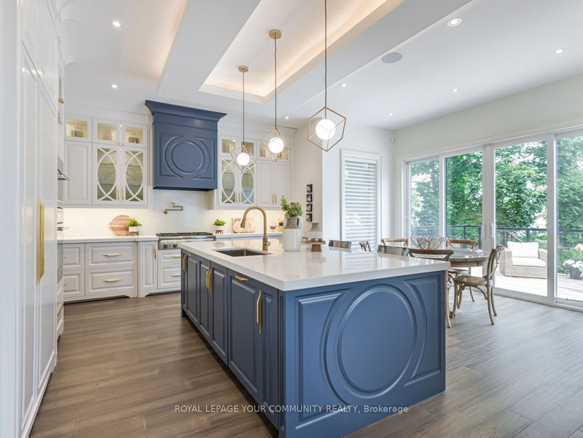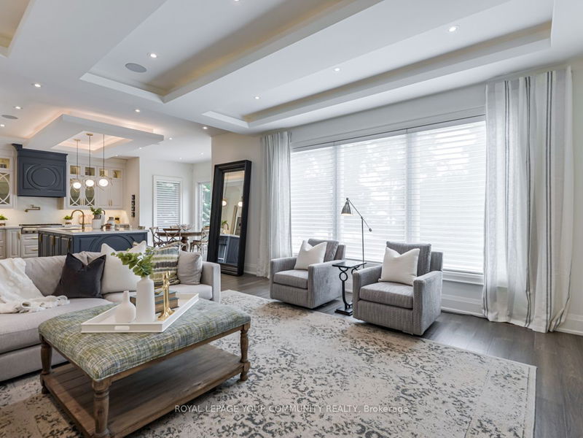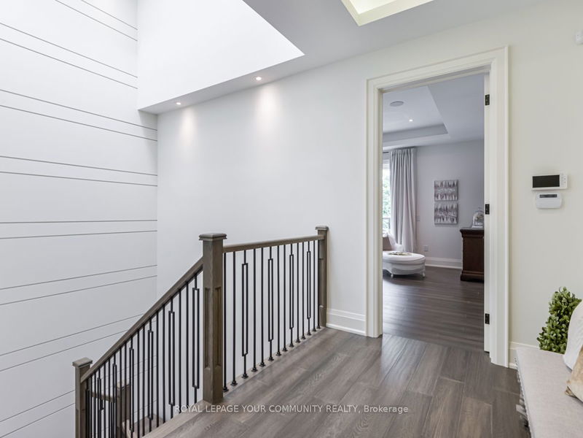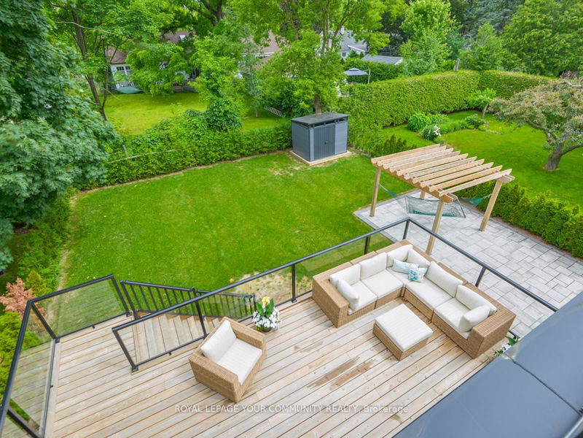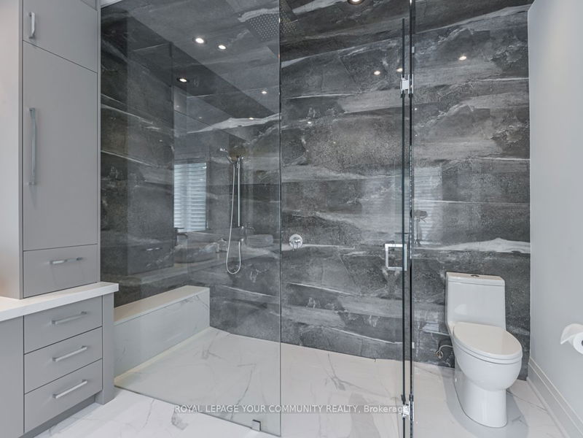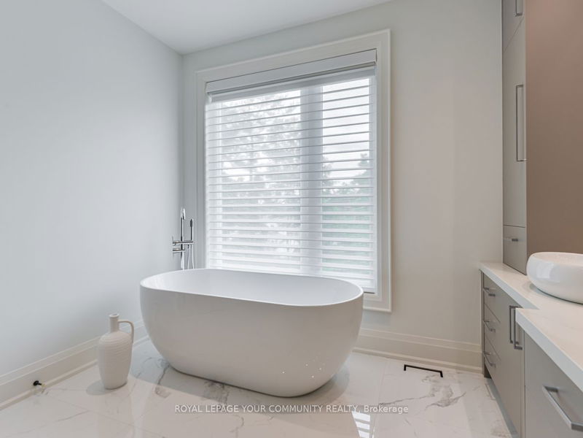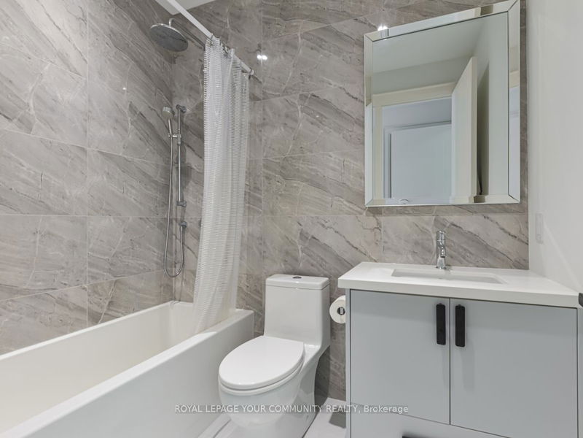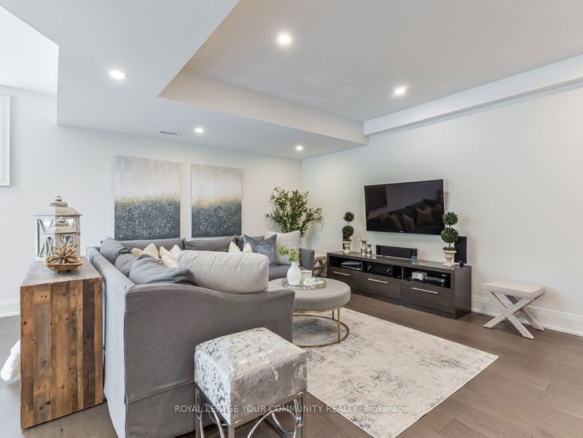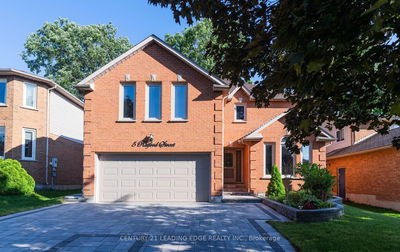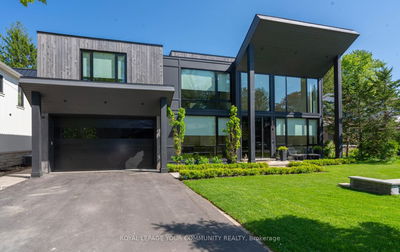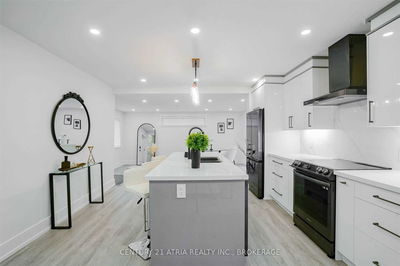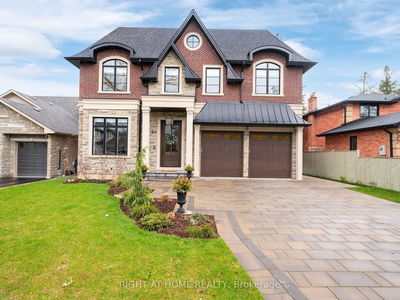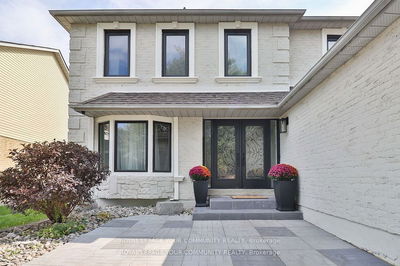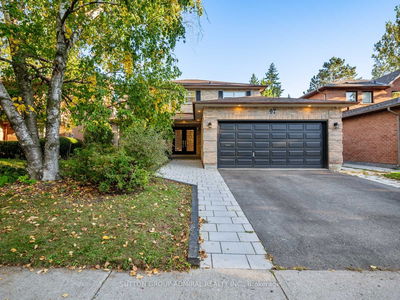Luxurious 4,200 sq ft custom built home on 144 ft lot just 3 yrs new awaits the most discerning buyer. Magazine quality masterpiece with attention to detail from the limestone facade & heated stone driveway to the high end interior finishes. 10 & 9 ft ceilings, Oversized windows & skylights create an abundance of natural light including walk-out lower level. Showpiece chef's kitchen w/ butler's pantry & 10 ft island overlooks Great rm boasting 84" linear frpl flanked by built ins with walnut inlay. Private primary retreat w/ w/out to terrace & spa ensuite + 3 spacious bdrms w/ ensuite baths & walk in closets & convenient 2nd flr laundry. Heated bsmt flr with walk up complete w/ rec rm, media/games area + a 5th bdrm w/ large egress window, w/in closet & 3 pc bath. See feature sheet for full list of all the incredible details!
Property Features
- Date Listed: Saturday, June 24, 2023
- Virtual Tour: View Virtual Tour for 24 Royal Road
- City: Aurora
- Neighborhood: Aurora Village
- Full Address: 24 Royal Road, Aurora, L4G 1A8, Ontario, Canada
- Kitchen: Hardwood Floor, Quartz Counter, Centre Island
- Family Room: Hardwood Floor, Gas Fireplace, Coffered Ceiling
- Listing Brokerage: Royal Lepage Your Community Realty - Disclaimer: The information contained in this listing has not been verified by Royal Lepage Your Community Realty and should be verified by the buyer.

