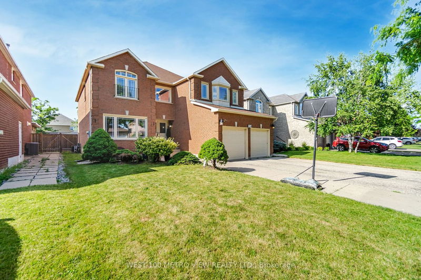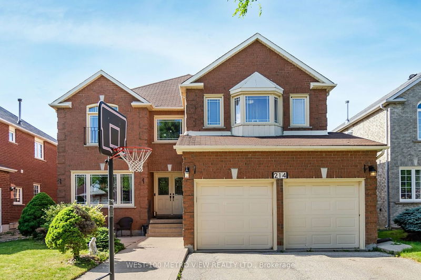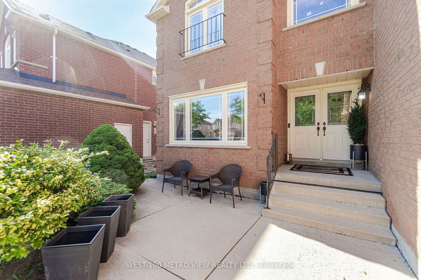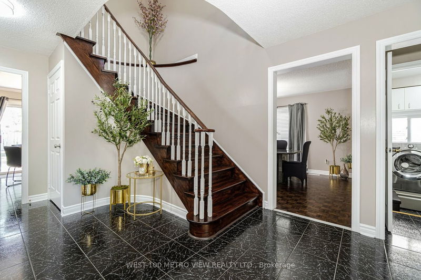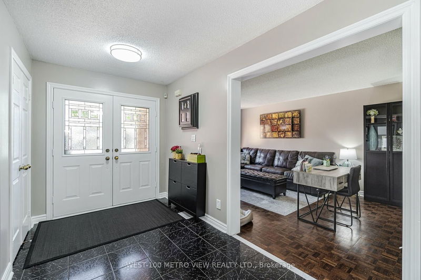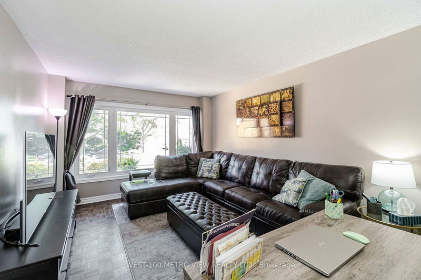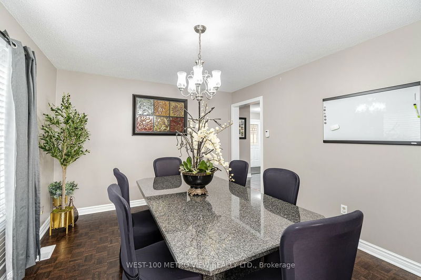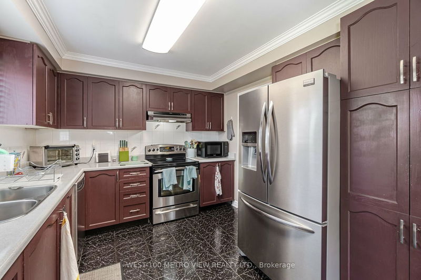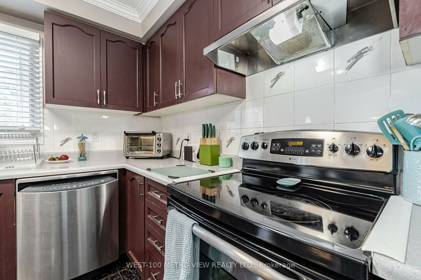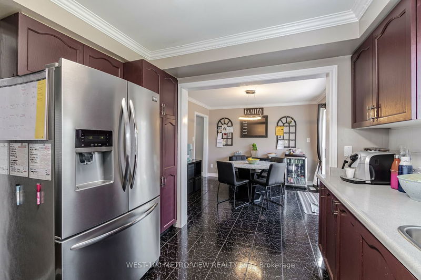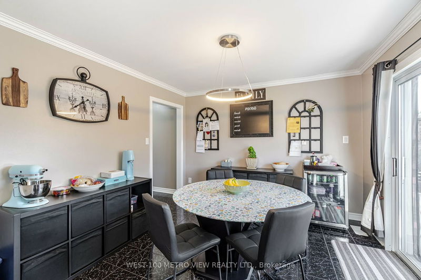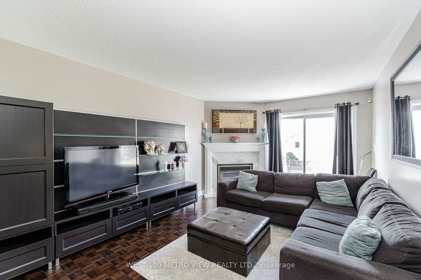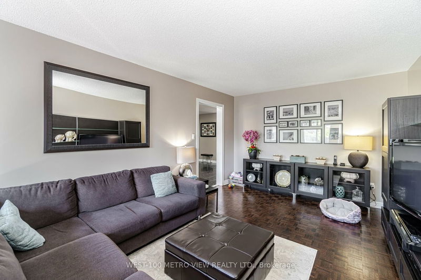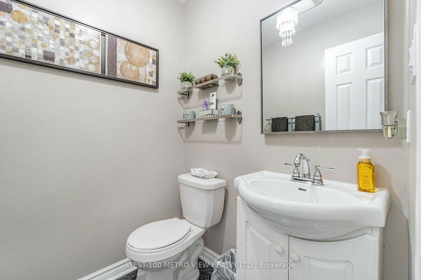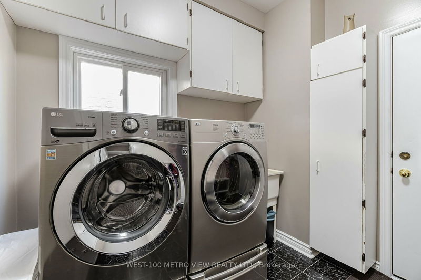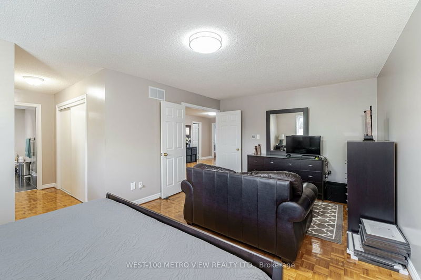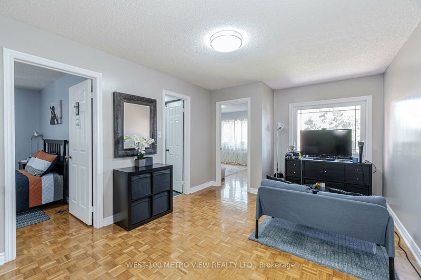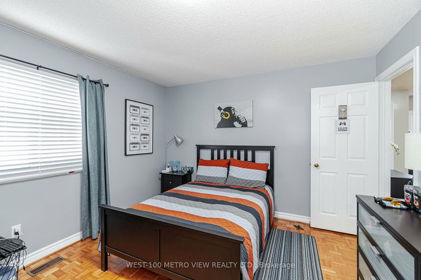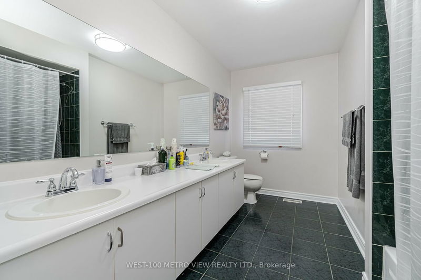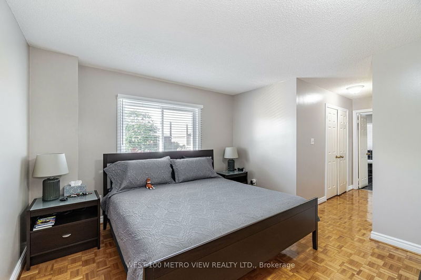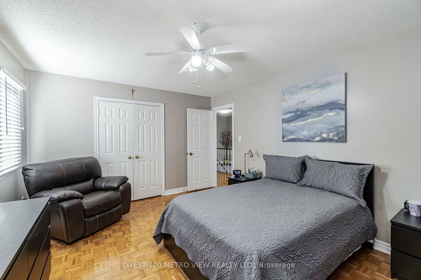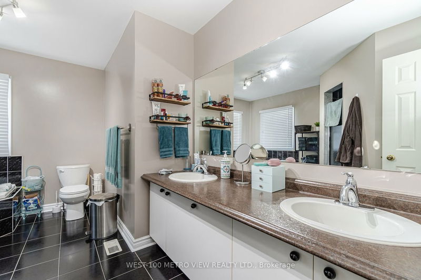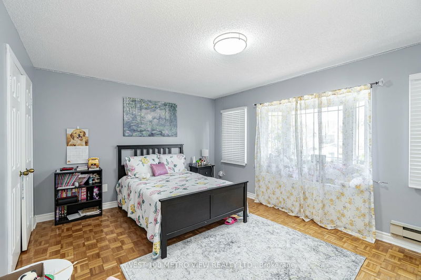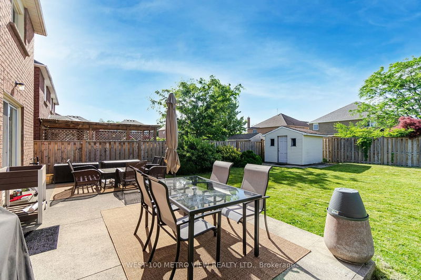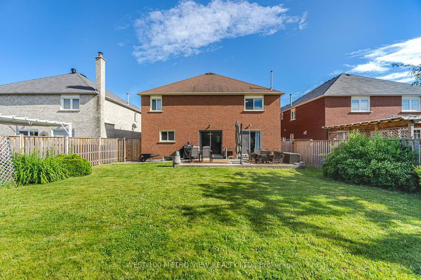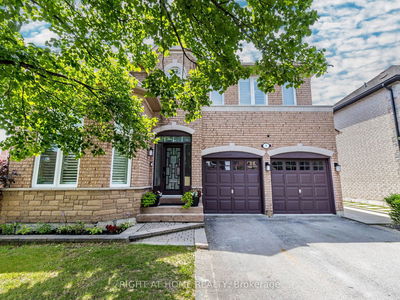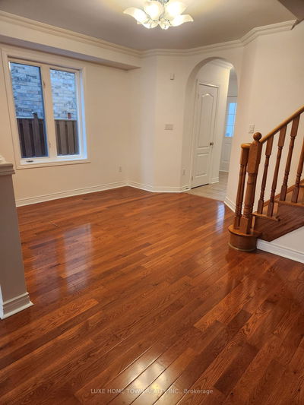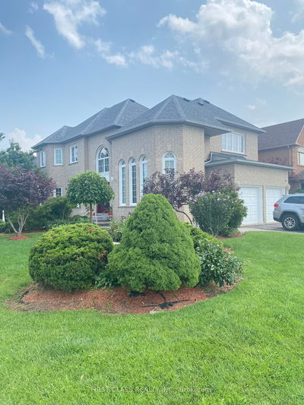Fabulous Detached 4 Bedroom Family Home. Approx. 2900 Sq Ft Home In Desirable Maple on quite street. Main Floor Laundry, Direct Access Into Home From Garage. Gas Fireplace In Living Rm. Very large Bedrooms. Stainless Steel Appliances, No Carpet. Great Sized Fenced Backyard. Layout Is Perfect For Entertaining. Close To Schools And All Amenities! Full Home For Lease Available August 1st.
Property Features
- Date Listed: Sunday, June 25, 2023
- Virtual Tour: View Virtual Tour for 214 Caproni Drive
- City: Vaughan
- Neighborhood: Maple
- Major Intersection: Jane/Major Mackenzie
- Full Address: 214 Caproni Drive, Vaughan, L6A 1X7, Ontario, Canada
- Living Room: Parquet Floor, Separate Rm
- Kitchen: Breakfast Area, Walk-Out, Ceramic Floor
- Family Room: Fireplace, Parquet Floor
- Listing Brokerage: West-100 Metro View Realty Ltd. - Disclaimer: The information contained in this listing has not been verified by West-100 Metro View Realty Ltd. and should be verified by the buyer.

