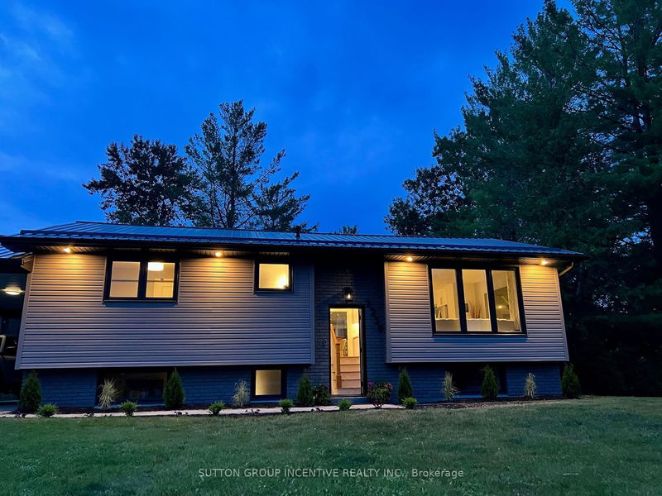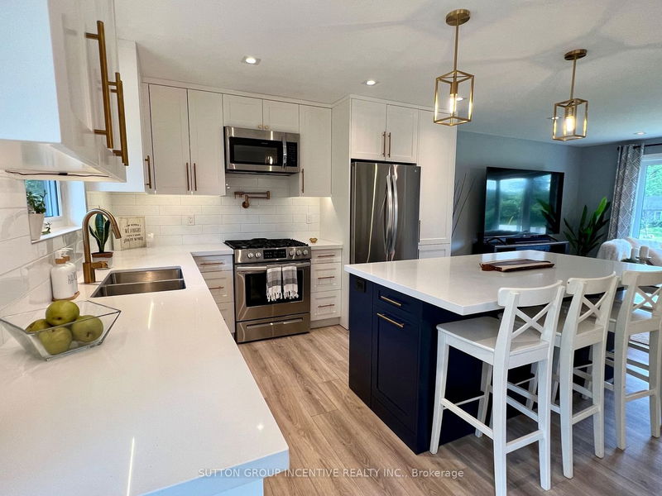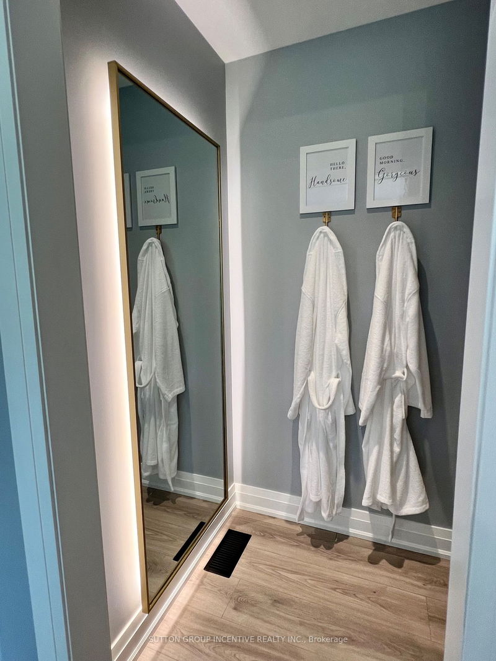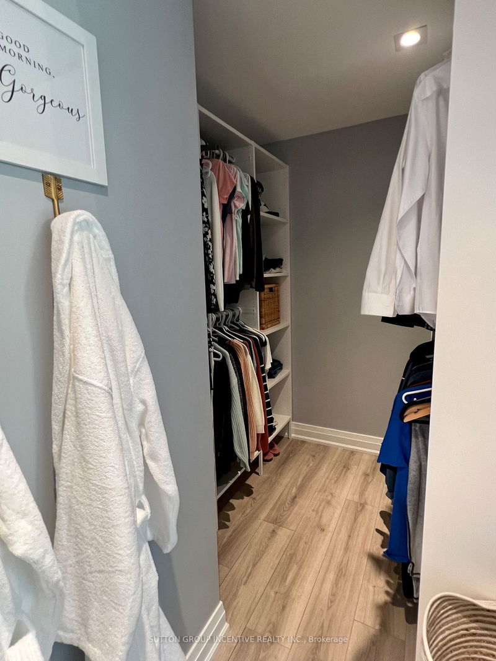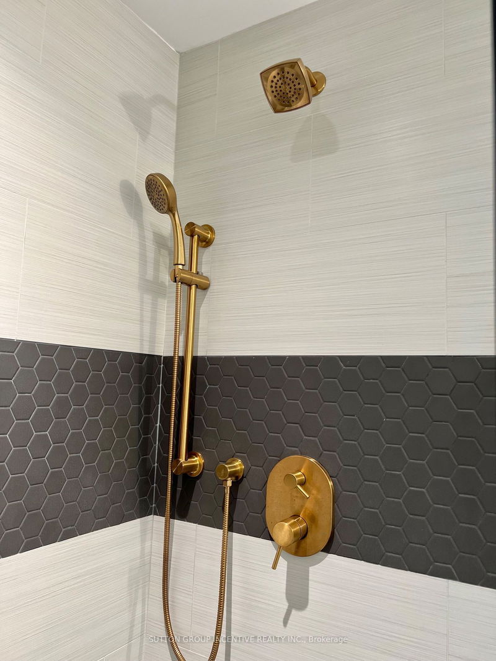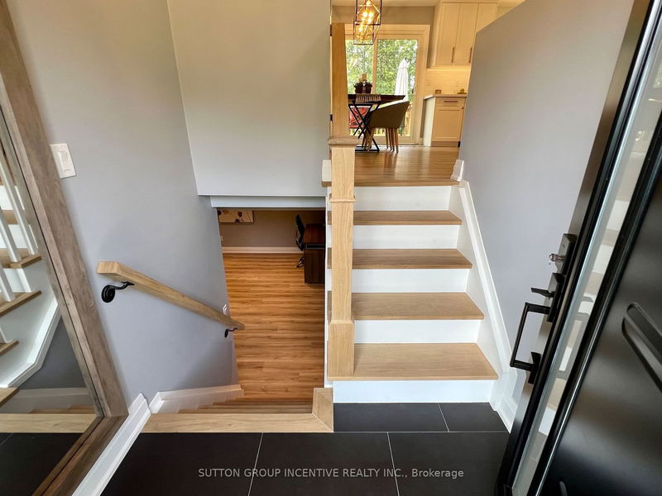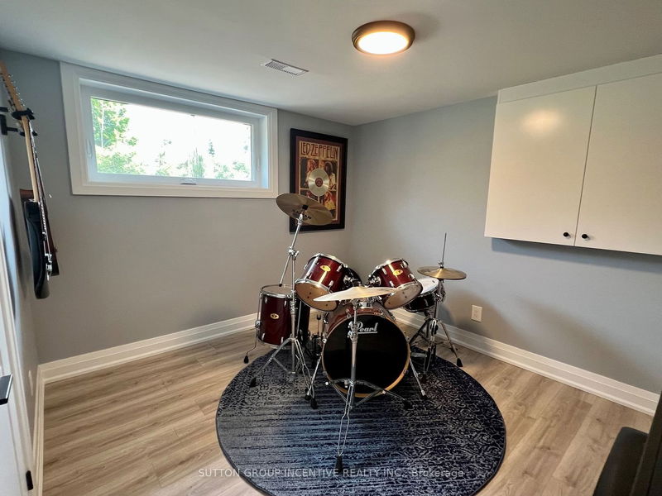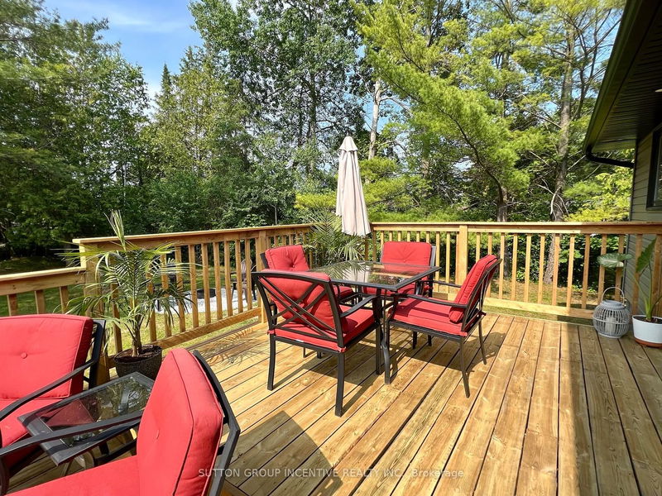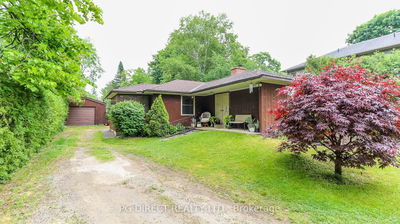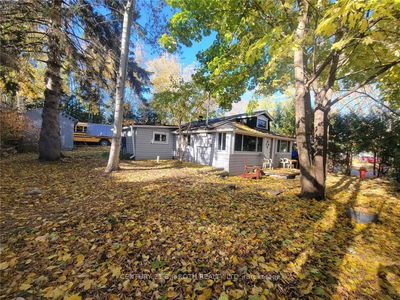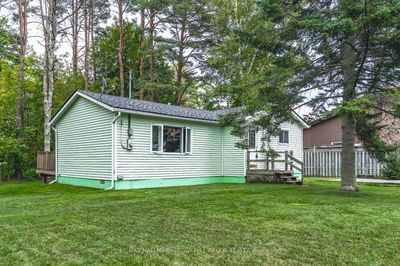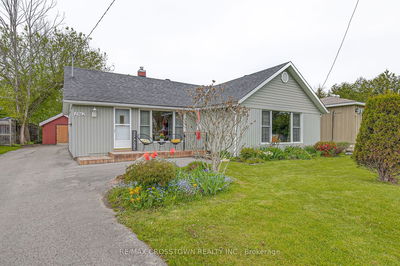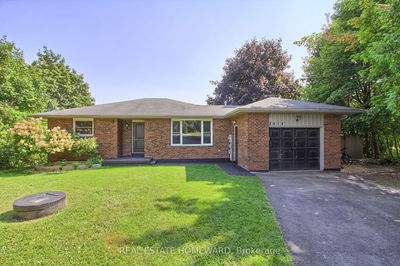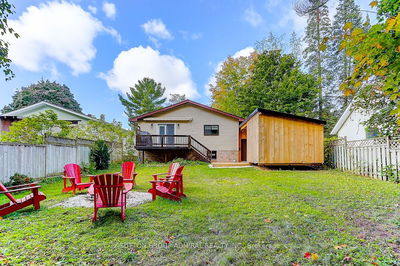Live the Life You Imagined. Newly Renovated Smart Home With High End Finishes Just Steps From Lake and Innisfil Beach Park. Whip Up a Feast for a Crowd in This Chef's Kitchen w/ Quartz Counters, Gas Range, Pot Filler Faucet and Tons of Storage While Still Being In The Centre of The Action. Dining Area Leads to Expansive Multi-Level Deck Overlooking Mature Treed and Private Backyard. Master Suite Has a Spa-Vibe with Heated Floor Ensuite Featuring Glass Shower and Gold Fixtures. Walk-in Closet Makes It Easy to Get Ready In the Morning. Lower Level Doubles Your Pleasure! Large Great Room for Entertaining with Fireplace and Built-Ins Around Big Screen. 2 More Bedrooms Give Everyone Their Space. Large, Bright and Beautiful Laundry Room Makes It Go Fast! $$$ On Upgrades Incl New Windows, New Doors, Siding, Soffit & Eaves. Heated Floors in All Bathrooms, New Laminate Flooring Thru-out, New White Oak Stair Case. Pot Lights Inside and Out, New FAG Furnace and CAC
Property Features
- Date Listed: Monday, June 26, 2023
- City: Innisfil
- Neighborhood: Alcona
- Major Intersection: Leslie And 25th
- Full Address: 2230 Douglas Avenue, Innisfil, L9S 2C5, Ontario, Canada
- Family Room: Large Window, Open Concept, Pot Lights
- Kitchen: Quartz Counter, Centre Island, B/I Appliances
- Listing Brokerage: Sutton Group Incentive Realty Inc. - Disclaimer: The information contained in this listing has not been verified by Sutton Group Incentive Realty Inc. and should be verified by the buyer.

