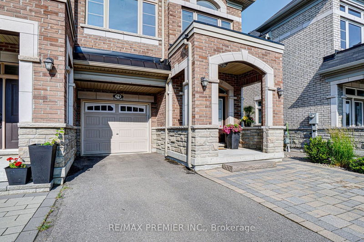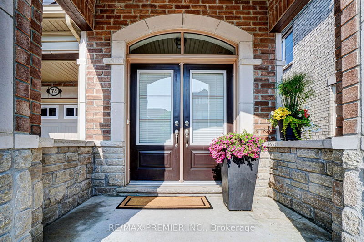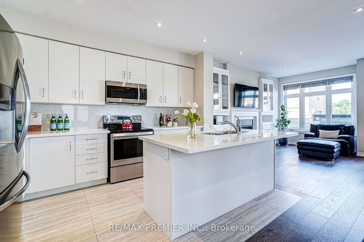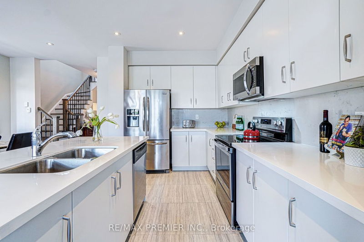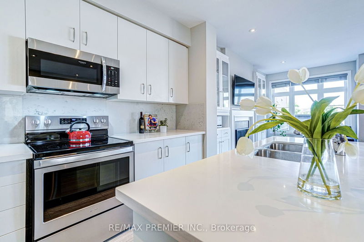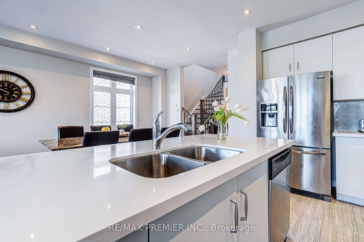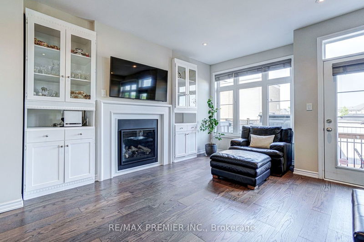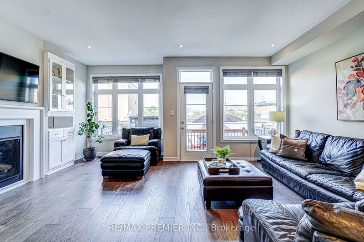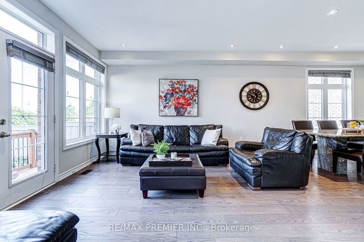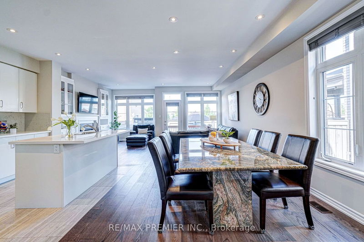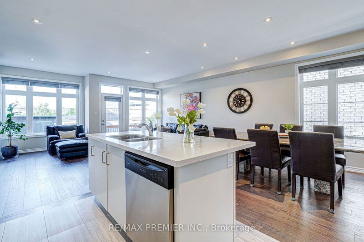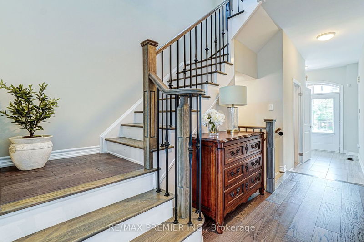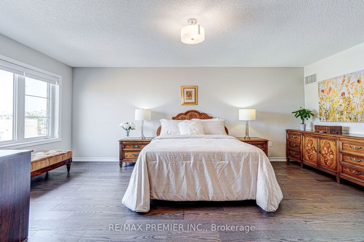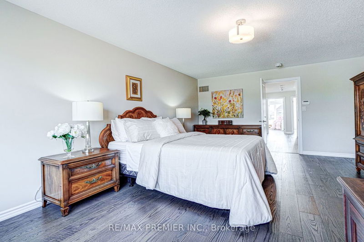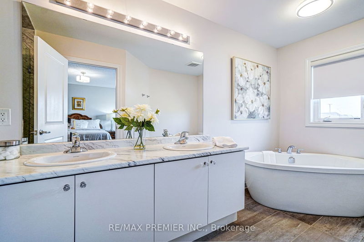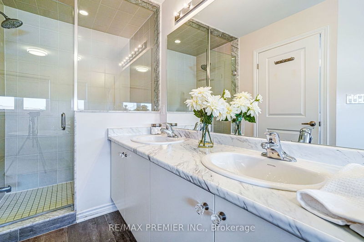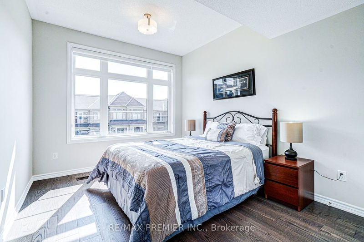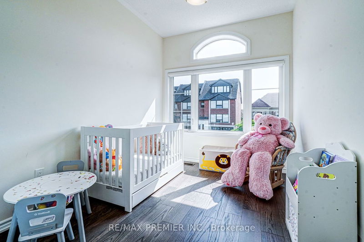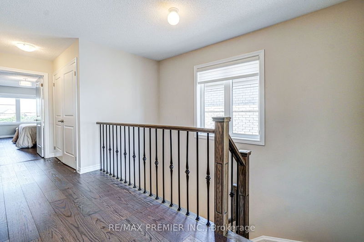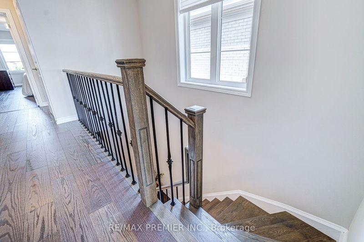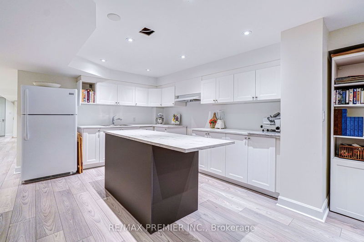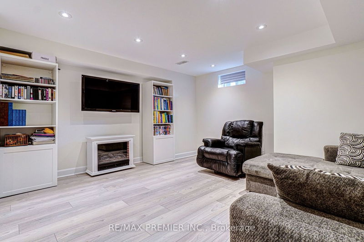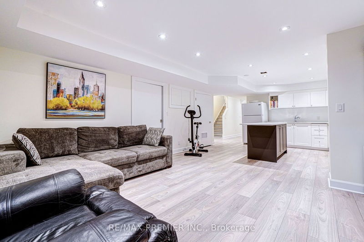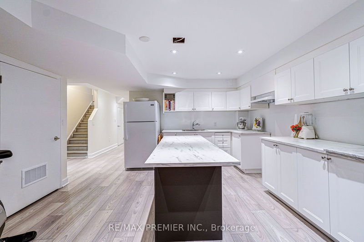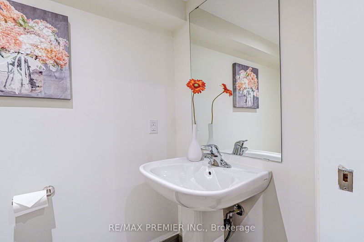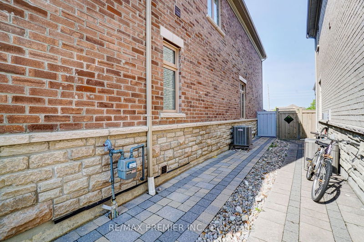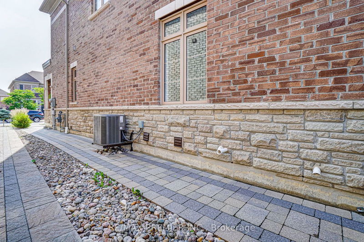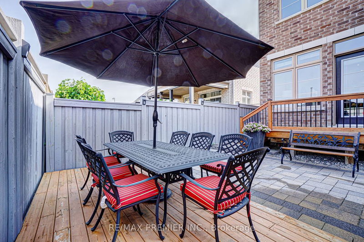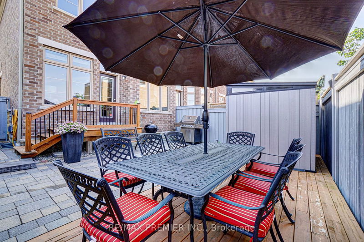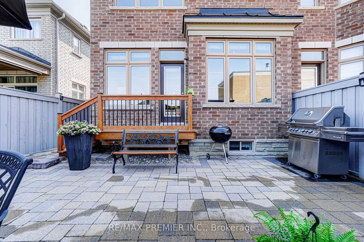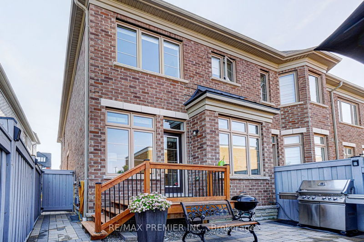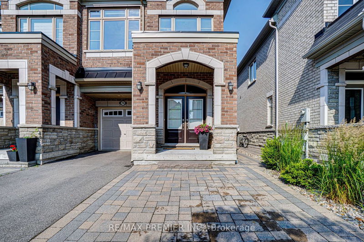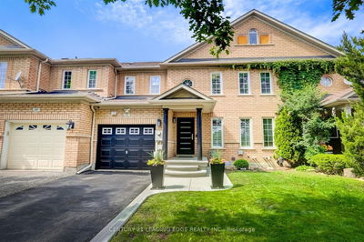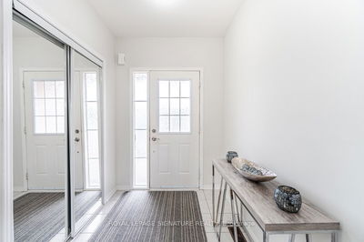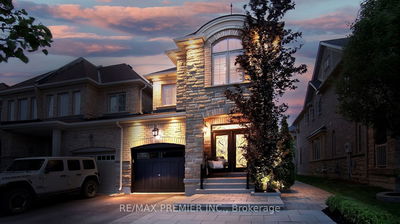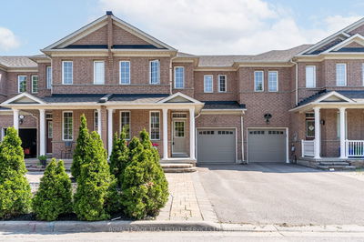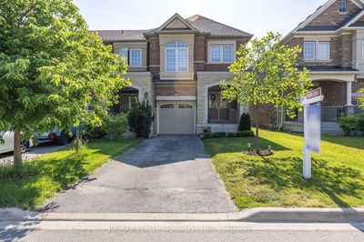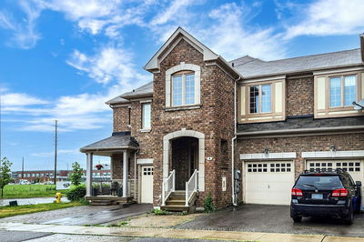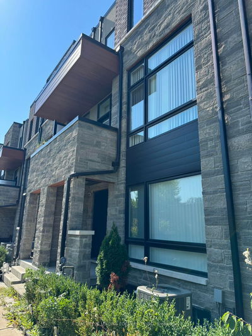Introducing 74 Vedette Way, a stunning end-unit executive townhouse with so many windows - feels like a semi. This sun-filled, open concept beauty is immaculate and move-in ready. At 7 years old, it's practically new. Enjoy the many upgrades with features like 9ft ceilings, pot lights, quartz counters & backsplash on the main floor, built-ins around the fireplace, and a finished basement with a 2nd kitchen, upgraded wood staircase - and no carpeting in the house! A huge Primary Suite with a large walk-in closet and 5-pc ensuite with a gorgeous tub & separate shower. And how about conveniences such as direct access to the garage from the house, 2nd floor laundry (with a floor drain), and a cold cellar. Impeccable curb appeal and professional landscaping all around the house including a new deck and patio in the back. Located on a highly coveted, quiet street with no houses behind yet close to shops, services and amenities including the new hospital, VMC TTC Subway station and Hwy 400.
Property Features
- Date Listed: Monday, June 26, 2023
- Virtual Tour: View Virtual Tour for 74 Vedette Way
- City: Vaughan
- Neighborhood: Vellore Village
- Major Intersection: Weston Northof Major Mackenzie
- Full Address: 74 Vedette Way, Vaughan, L4H 4K3, Ontario, Canada
- Kitchen: Centre Island, Quartz Counter, Backsplash
- Living Room: Hardwood Floor, Gas Fireplace, W/O To Deck
- Kitchen: Laminate, Open Concept
- Listing Brokerage: Re/Max Premier Inc. - Disclaimer: The information contained in this listing has not been verified by Re/Max Premier Inc. and should be verified by the buyer.

