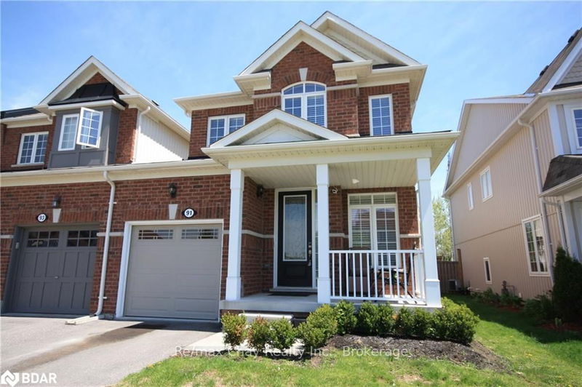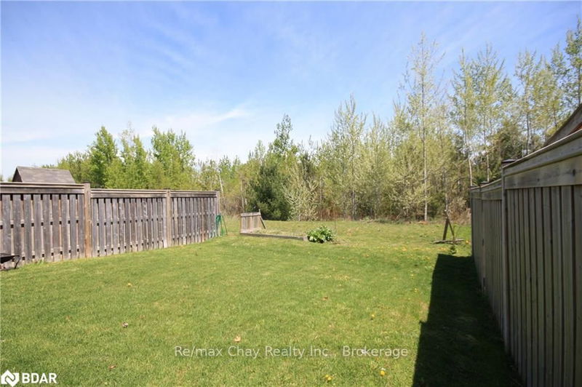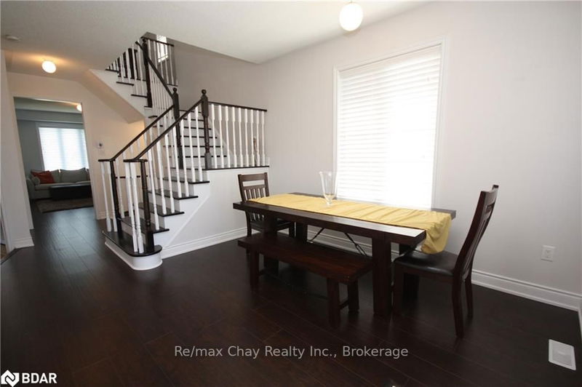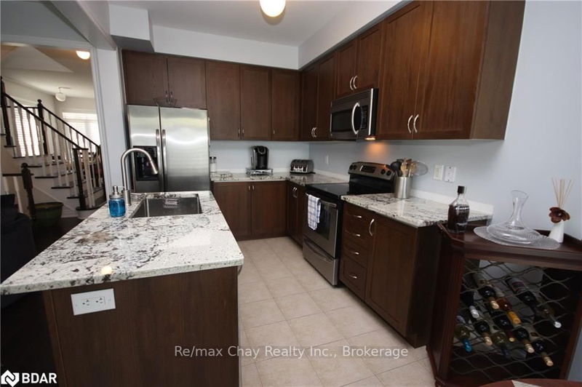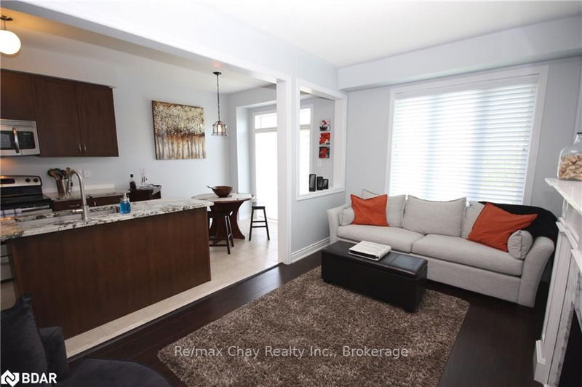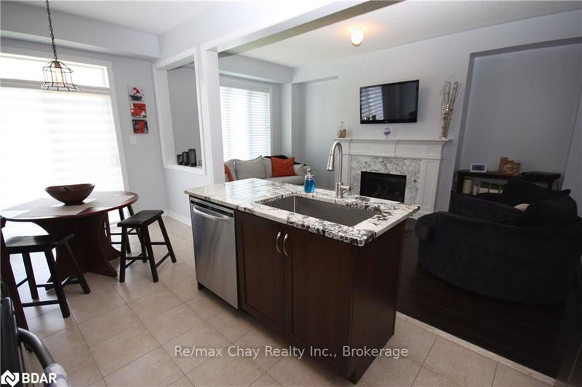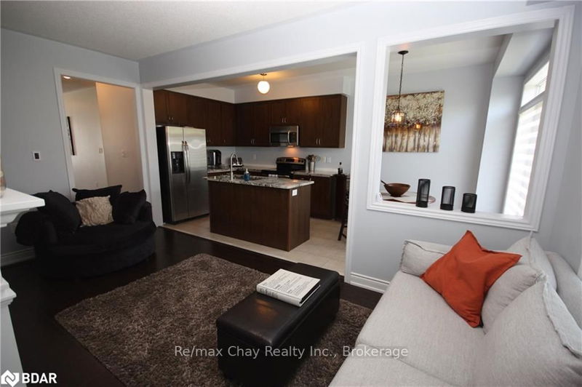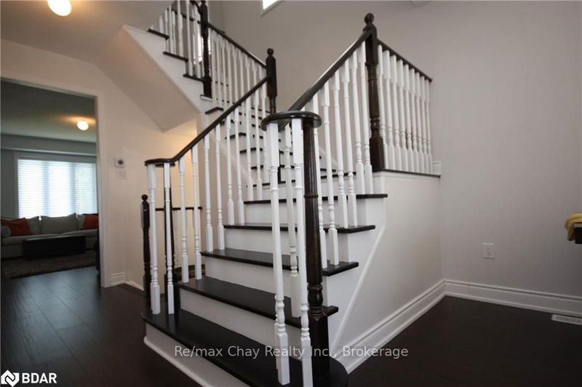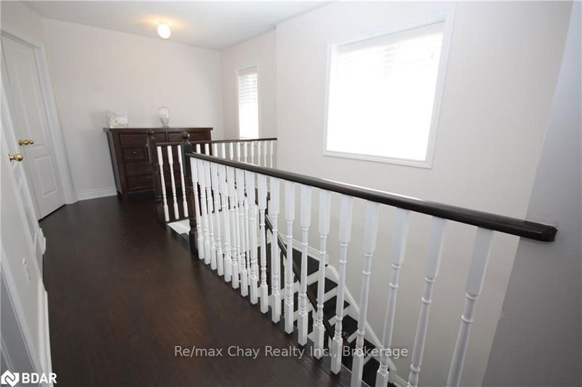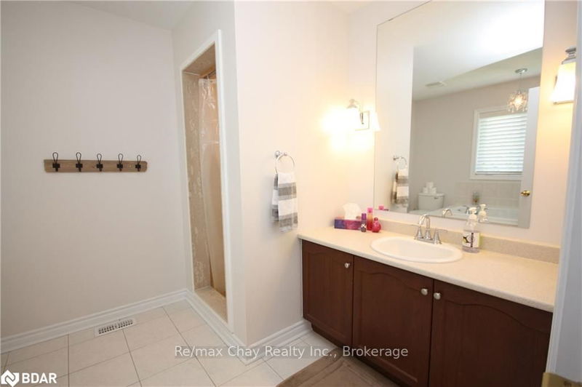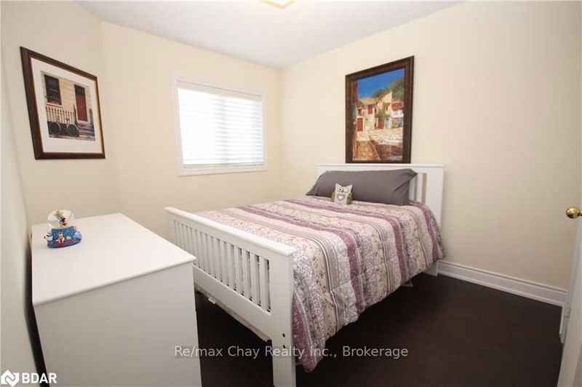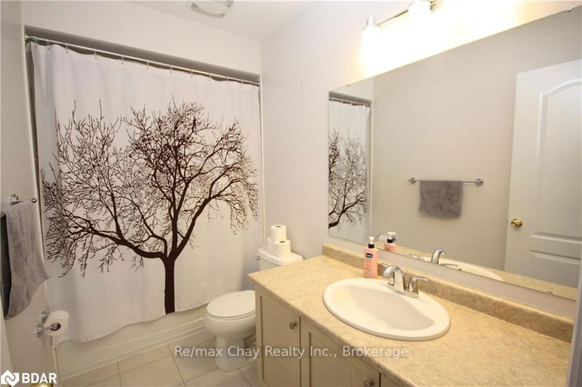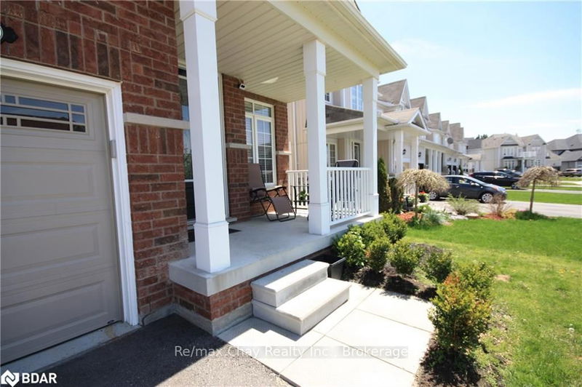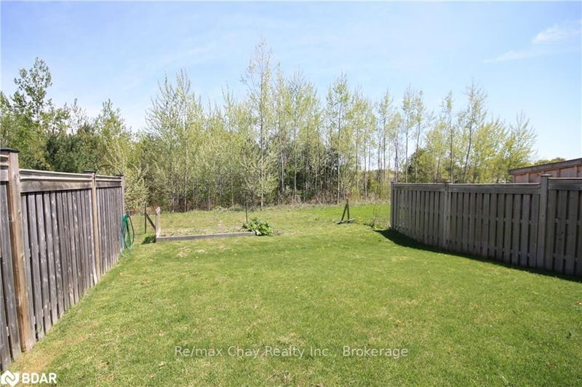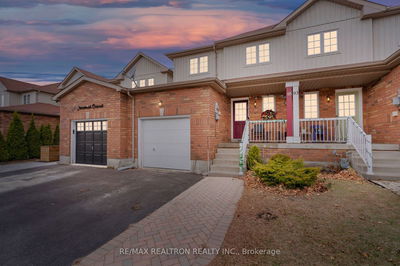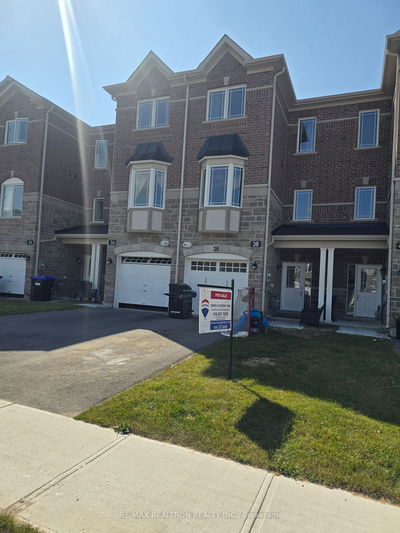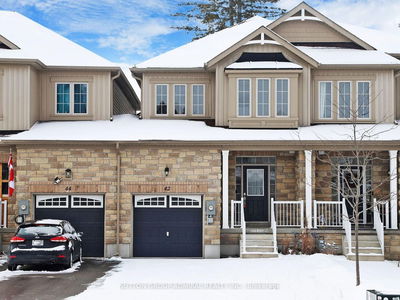Stunning end unit townhome offers 1603 sqft of elegant family living space. Wonderful open floor plan, soaring 9 ft ceilings and many upgrades throughout. Contemporary eat-in kitchen offers quality granite (2017), island w/ oversized stainless sink, neutral tile flooring and stainless steel appliances. Adjoining living room features a cozy marble gas fireplace and upgraded baseboards. Spacious master bedroom with walk-in closet and ensuite (soaker tub & sep shwr). Quality laminate flooring throughout (2017), as well as neutral ceramic tiles. Water filtration system (owned), central vac, a/c, and home security system available. Gracious front porch, front door with glass inset (2017) and sidelight, garage door (2017) and backyard (gas bbq hook-up) overlooking treed oasis. This lovely home (linked only at the garage) is situated in a quiet family neighbourhood and is sure to impress.
Property Features
- Date Listed: Tuesday, May 22, 2018
- City: Essa
- Neighborhood: Angus
- Major Intersection: Centre St. To Stringer Ave. To
- Full Address: 91 Collier Crescent, Essa, L0M 1B5, Ontario, Canada
- Kitchen: Eat-In Kitchen
- Living Room: Fireplace
- Listing Brokerage: Re/Max Chay Realty Inc., Brokerage - Disclaimer: The information contained in this listing has not been verified by Re/Max Chay Realty Inc., Brokerage and should be verified by the buyer.

