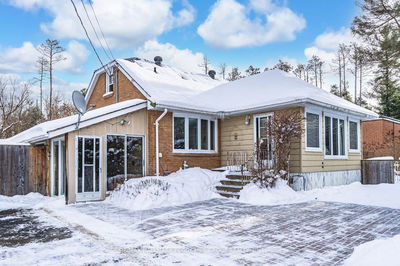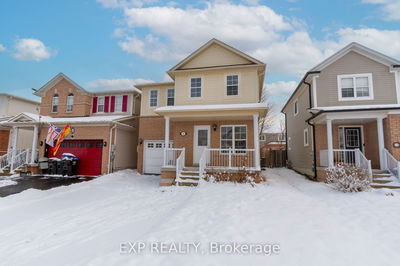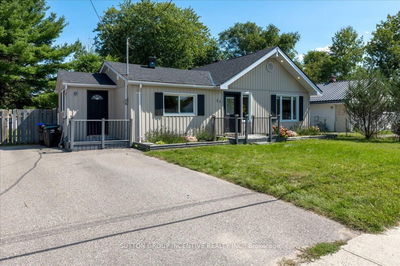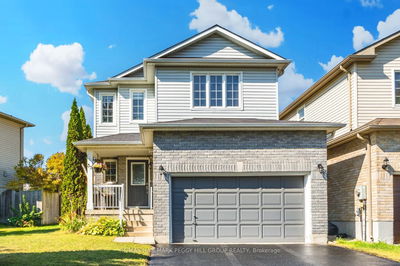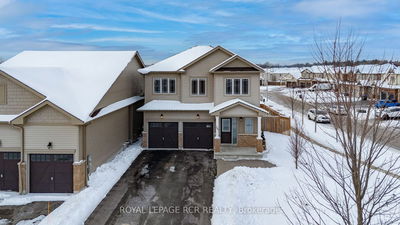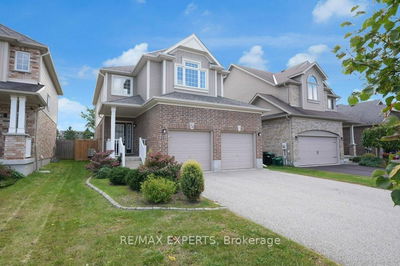*OVER 2000 SQ FT ABOVE GRADE* Four Level SideSplit Plus a Crawlspace For Storage That Is Over 5ft in Height. Open Concept Custom Kitchen W/Granite Counters, Radiant Heat Floor And Island. Dining Room/Living Room With Gas Fireplace Are Also Open Concept And Combined With The Eat-in Kitchen. Main Level has Garage Entrance and a Huge Family Room W/Hardwood And Walkout to Multi-Level Deck. Rec Room in the Basement Level And Lots Of Storage in the Crawlspace. Spacious Bedrooms. Master W/Ensuite, Glass Shower And Walk In Closet. Fenced Yard Has Above Ground Pool And 2 Tiered Deck. Shingles And Most Windows and Exterior Doors Replaced in 2017. A Must See! *IMPORTANT INSTRUCTIONS REGARDING COVID-19* All Precautions Must be Taken to Help Stop The Spread Of This Pandemic! Please Review The Listing Information Very Carefully Including The Attached Photos And Drive By The Home Prior To Booking A Viewing, So you can Ascertain If You Will Like The Area.
Property Features
- Date Listed: Wednesday, April 01, 2020
- City: Essa
- Neighborhood: Angus
- Major Intersection: Mill To Margaret, (R) Vernon
- Living Room: Fireplace
- Kitchen: Eat-In Kitchen
- Family Room: Main
- Listing Brokerage: Homelife Emerald Realty Ltd. Brokerage - Disclaimer: The information contained in this listing has not been verified by Homelife Emerald Realty Ltd. Brokerage and should be verified by the buyer.


