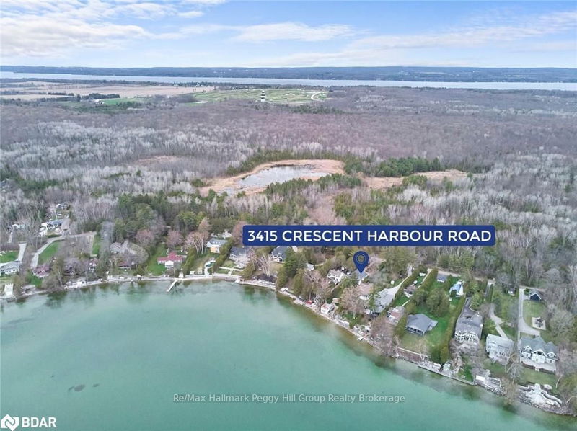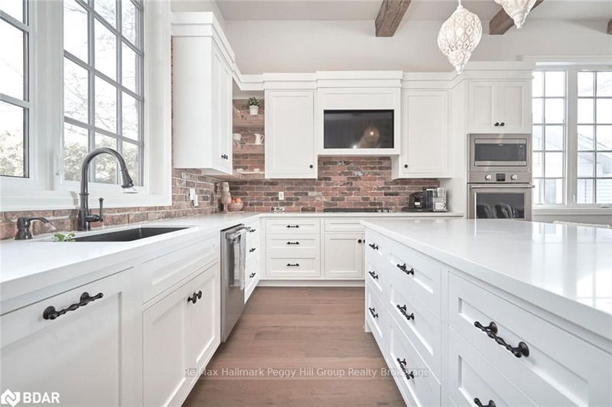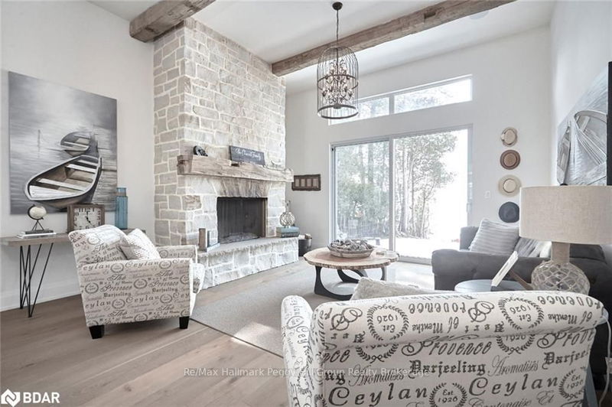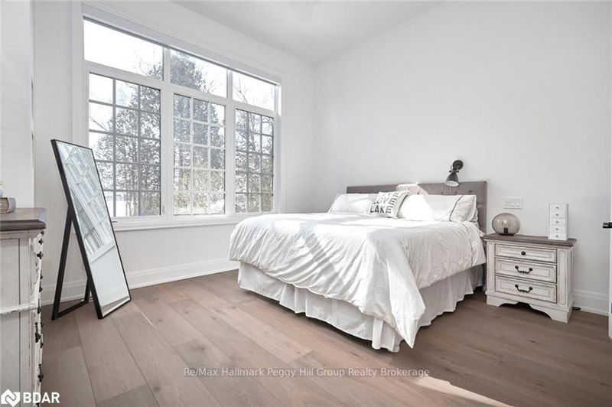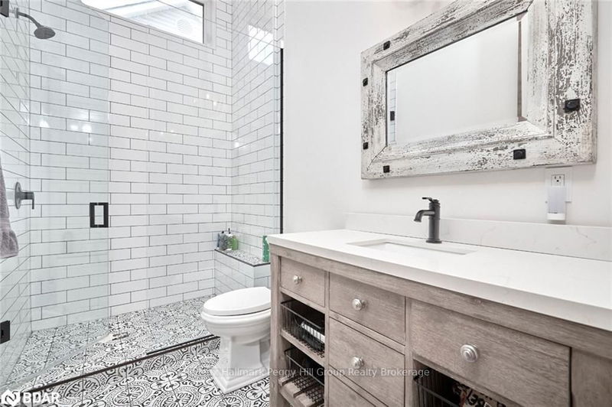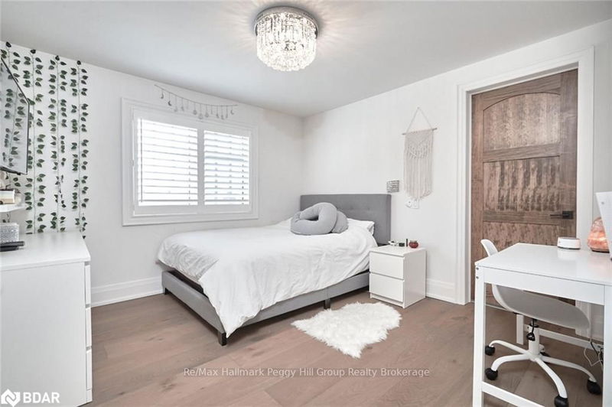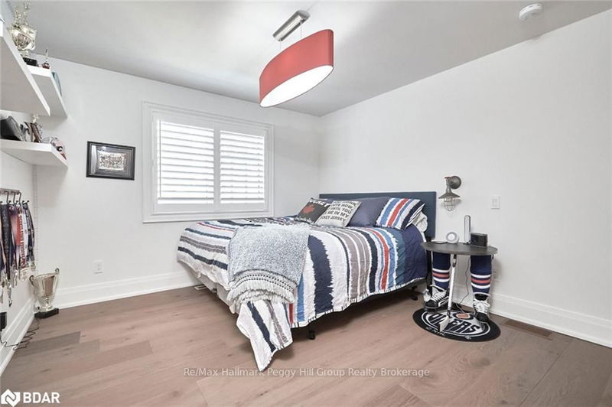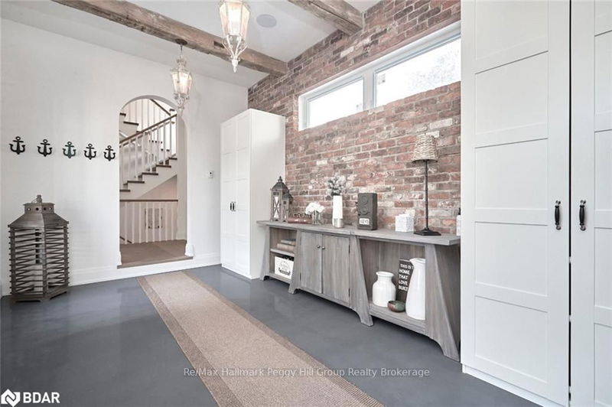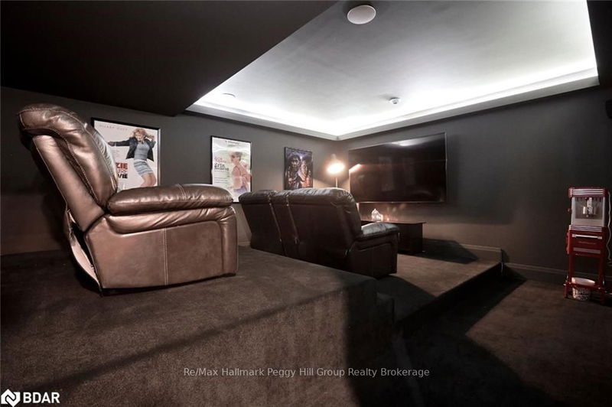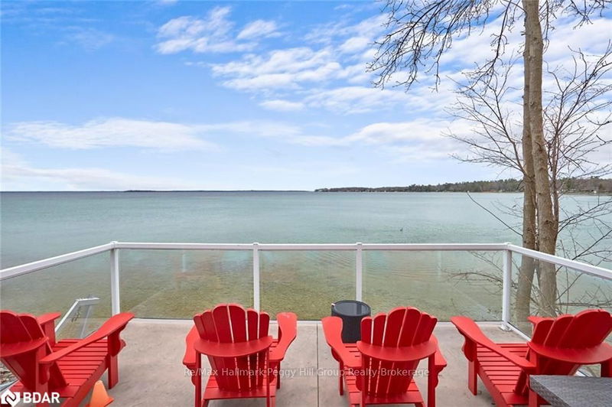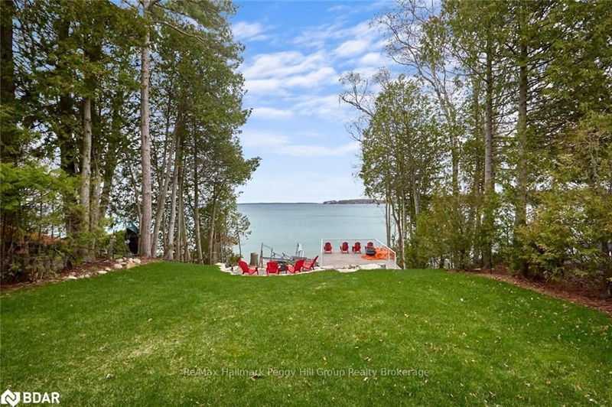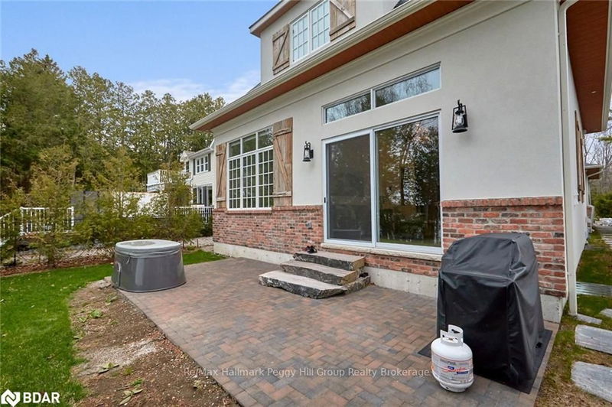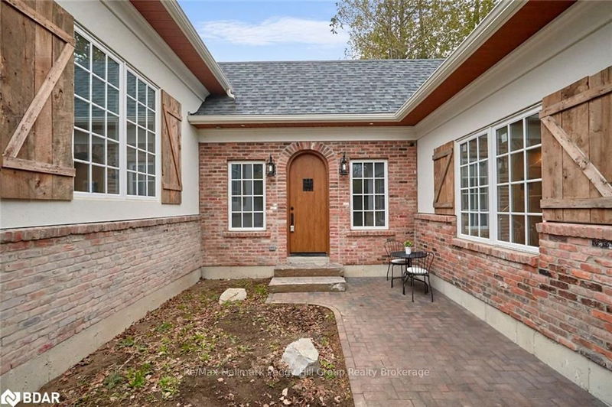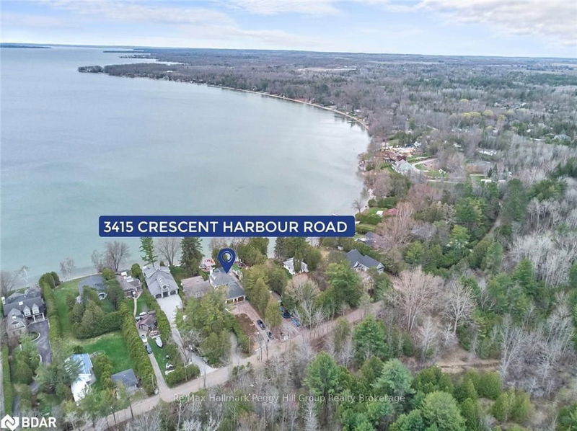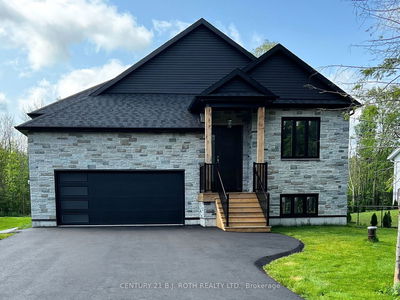EXCEPTIONAL CUSTOM-BUILT WATERFRONT ESTATE! 321ft deep lot offers approx 50ft of waterfront! Short drive from parks, golf, & Friday Harbour Resort! Mesmerizing unobstructed southerly views over the water! Heated polished concrete floors in the foyer provide immense comfort & luxury! Open-concept main floor with soaring 12ft ceilings with reclaimed wood beams & unified hardwood floors! Custom kitchen boasts crisp white Bateman Fine Cabinetry topped with quartz countertops. High-end S/S appliances, including a B/I wall oven & a gas cooktop with a downdraft, stylish brick backsplash & wood floating shelves! A Blanco undermount sink & B/I TV add to the luxury. Oversized island with seating! Gorgeous great room boasts an exceptional view of the waterfront & an astounding stone-clad wood-burning FP! A W/O leads to the spectacular yard & lake! Main floor primary suite showcases floor-to-ceiling windows with automatic blinds & a spa-like ensuite with an incredible W/I shower & heated floors! 2
Property Features
- Date Listed: Thursday, March 11, 2021
- City: Innisfil
- Neighborhood: Rural Innisfil
- Full Address: 3415 Crescent Harbour Road, Innisfil, L9S 2Y7, Ontario, Canada
- Kitchen: Hardwood Floor
- Listing Brokerage: Re/Max Hallmark Peggy Hill Group Realty Brokerage - Disclaimer: The information contained in this listing has not been verified by Re/Max Hallmark Peggy Hill Group Realty Brokerage and should be verified by the buyer.

