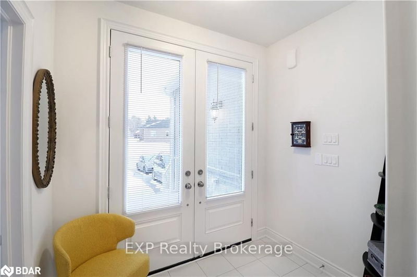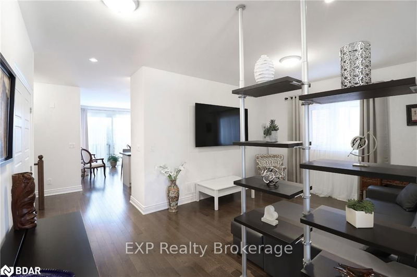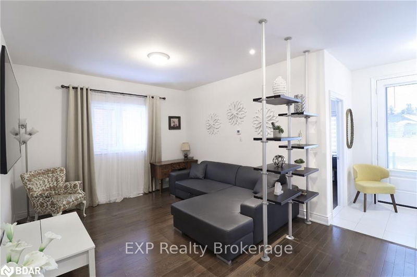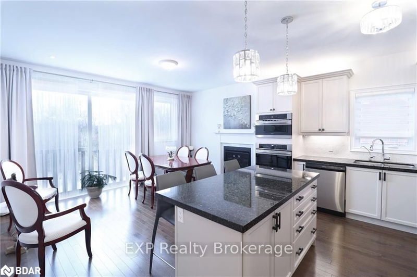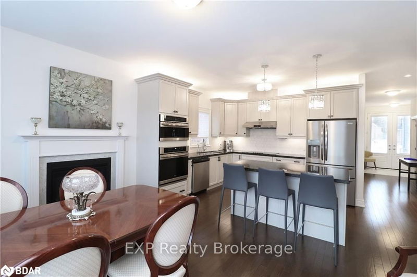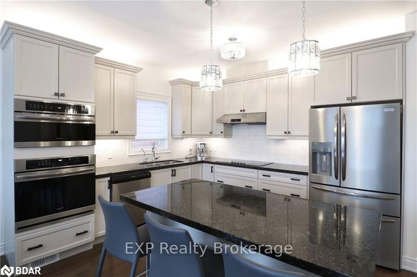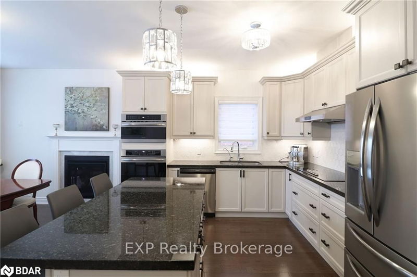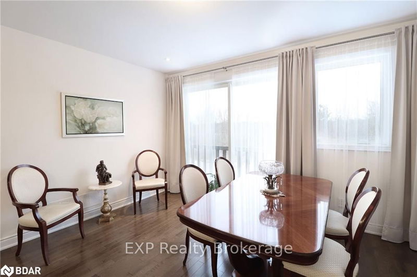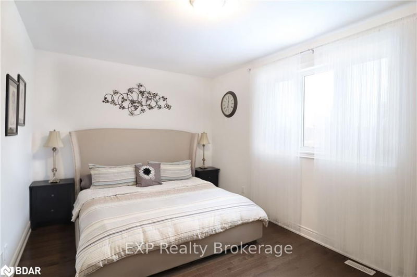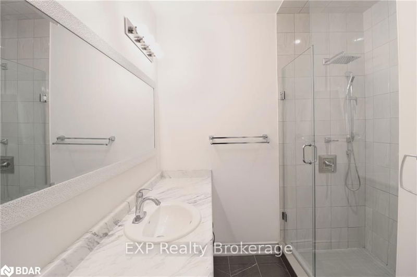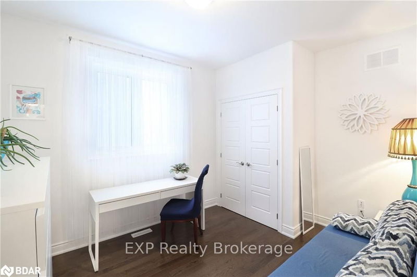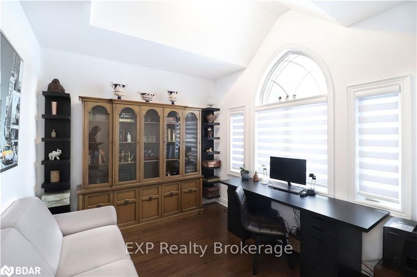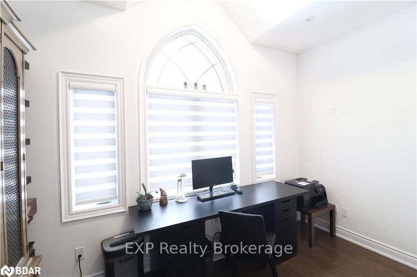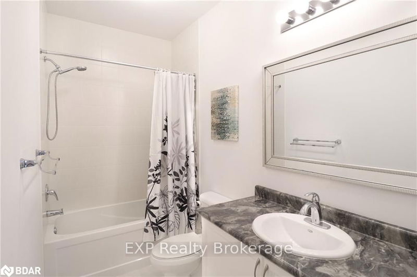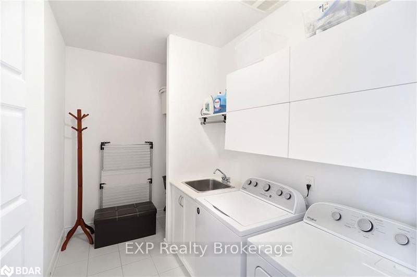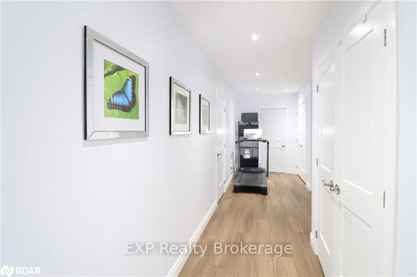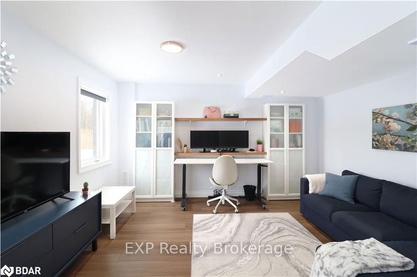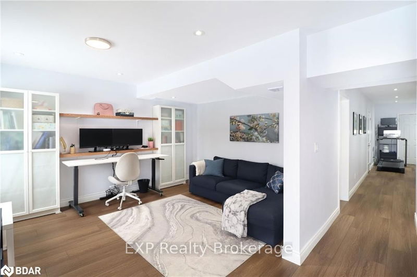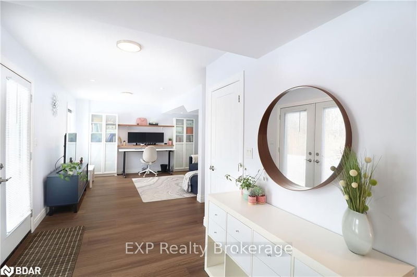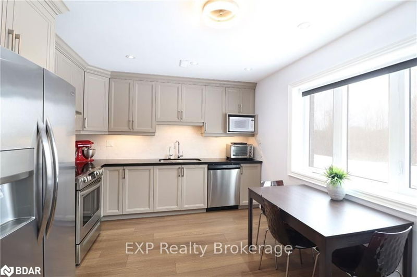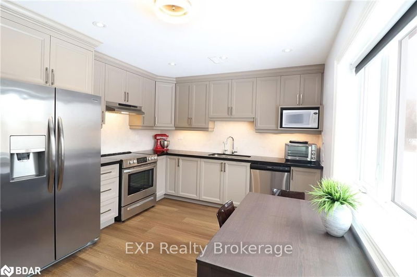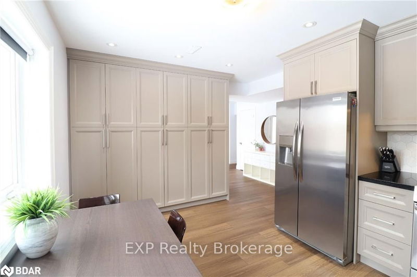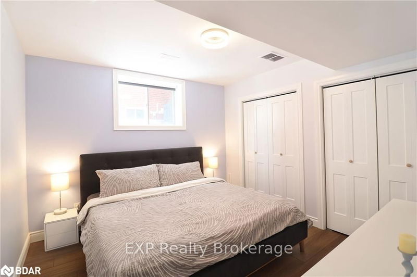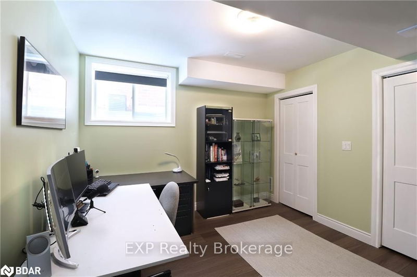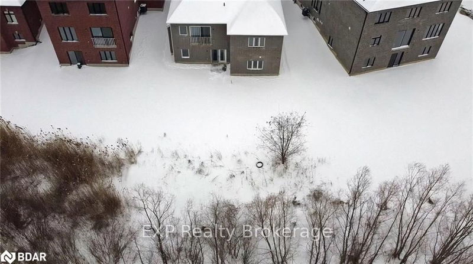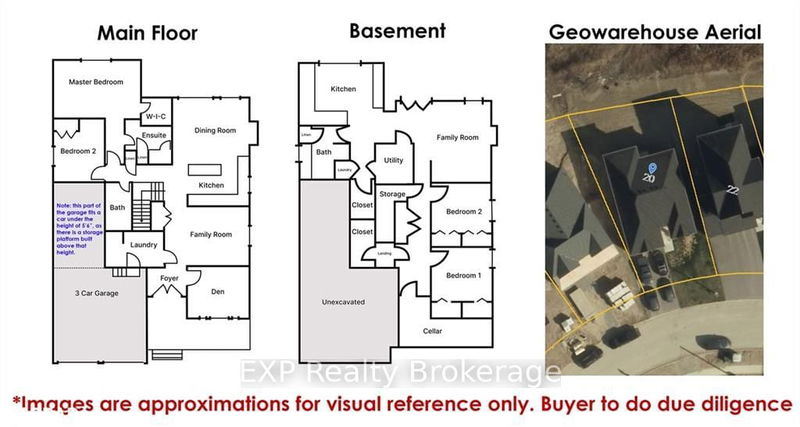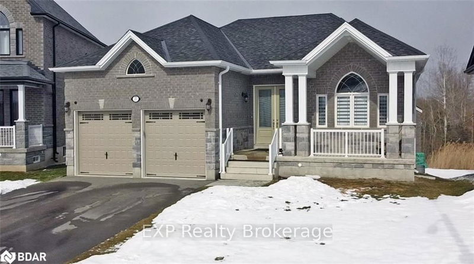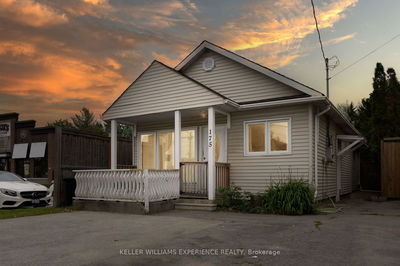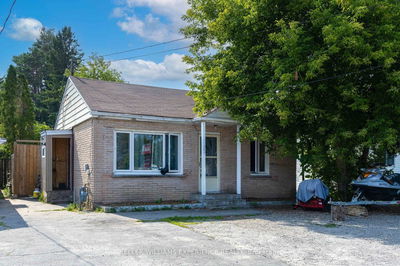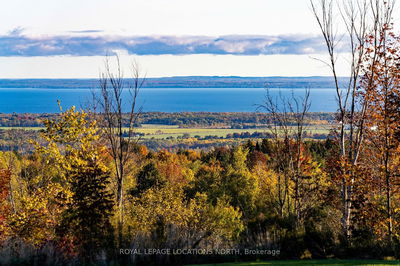Bright and spacious bungalow in growing Angus, with lots of natural light on both levels. Upgrades throughout, including granite countertops, carpet-free flooring, custom kitchen cabinets and cabinet lighting, s/s kitchen appliances, central vac. Includes a 3-car garage with storage loft, 9 ft ceilings on main floor, high speed internet, and is EnergyStar certified. Backs out onto pie-shaped backyard with ravine, and parks and trails nearby. Spacious luxury in-law suite with tons of natural light through large windows, pot lights, granite counter-tops, ample storage space, custom-built kitchen, separate laundry, and separate entrance from the backyard. Don't miss out on this amazing opportunity - perfect for two families under one roof! Note that the garage has tandem parking (1 spot behind another on the left side that can park a car under 5'6" height and 16'6" length - above that is a storage platform). Please see the video walkthrough and 3D tour.
Property Features
- Date Listed: Wednesday, March 22, 2023
- City: Essa
- Major Intersection: From Mill St, east down King St, north on Elizabet
- Full Address: 20 WOOD Crescent, Essa, L0M 1B5, Ontario, Canada
- Kitchen: Double Sink, Hardwood Floor
- Family Room: Fireplace, Hardwood Floor, Sliding Doors
- Living Room: Laminate
- Listing Brokerage: Exp Realty Brokerage - Disclaimer: The information contained in this listing has not been verified by Exp Realty Brokerage and should be verified by the buyer.


