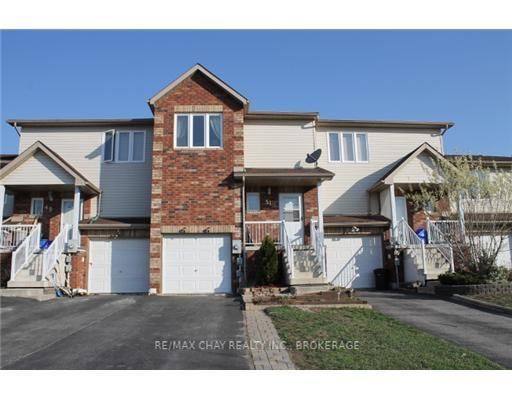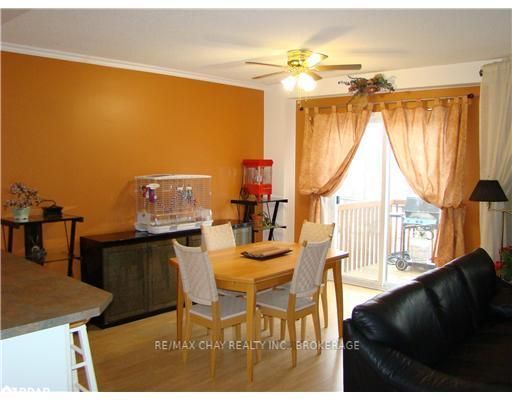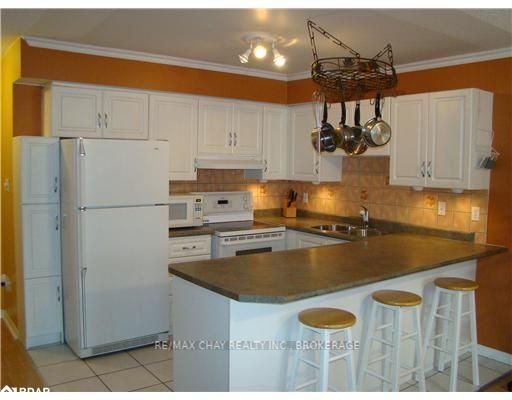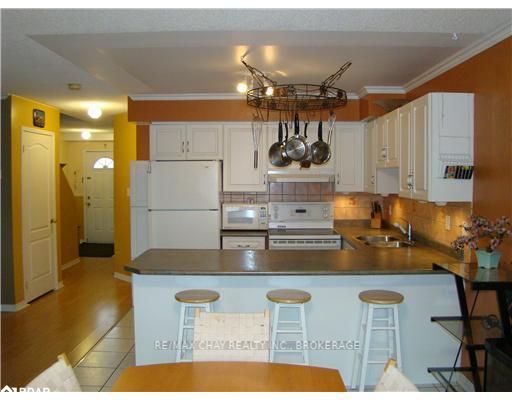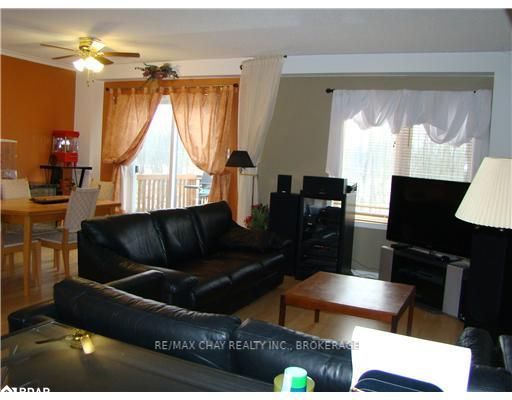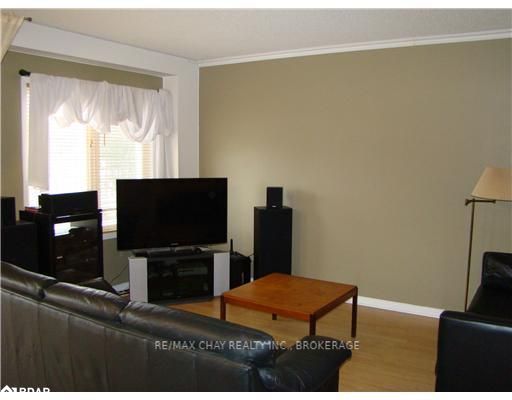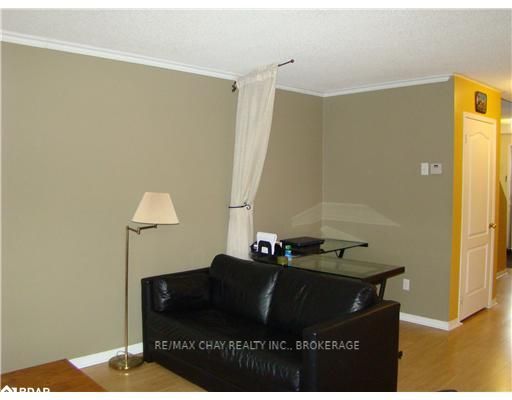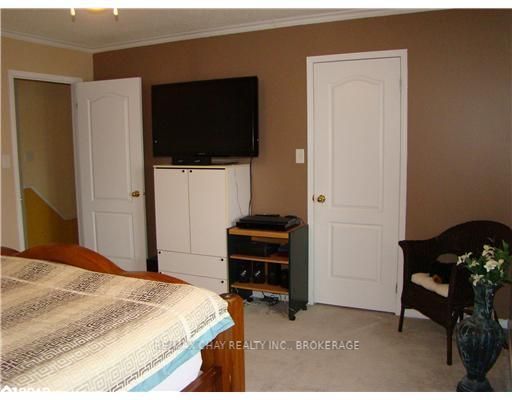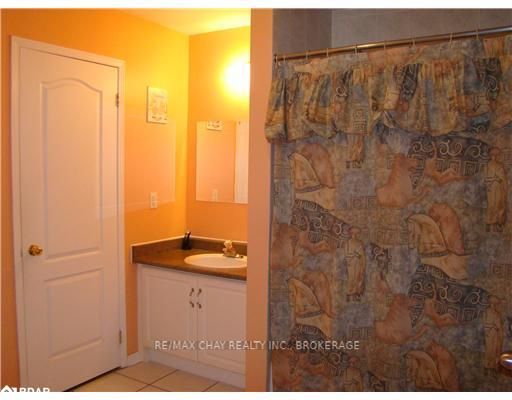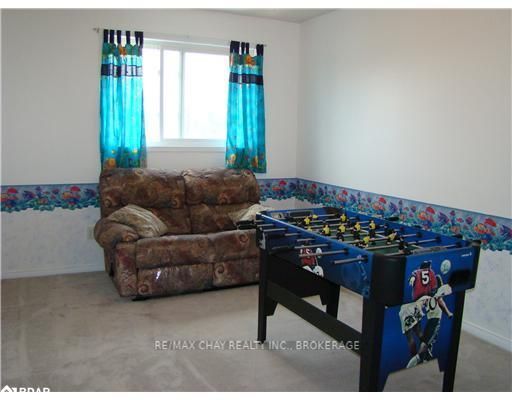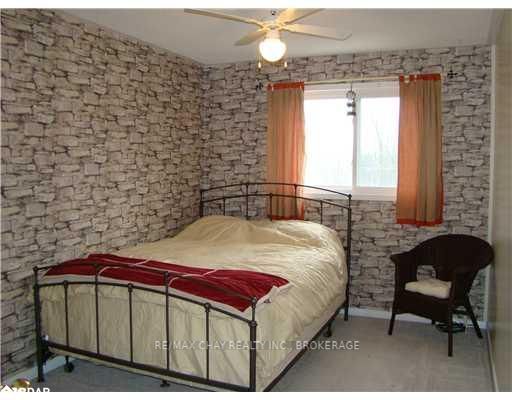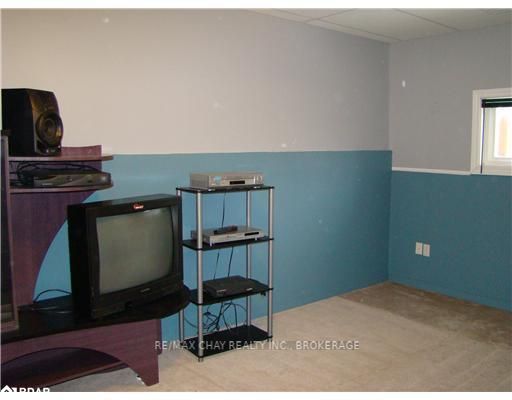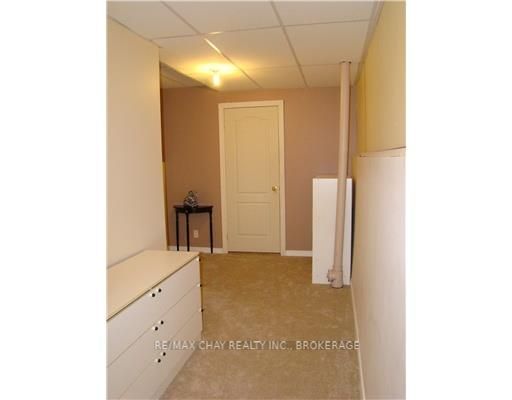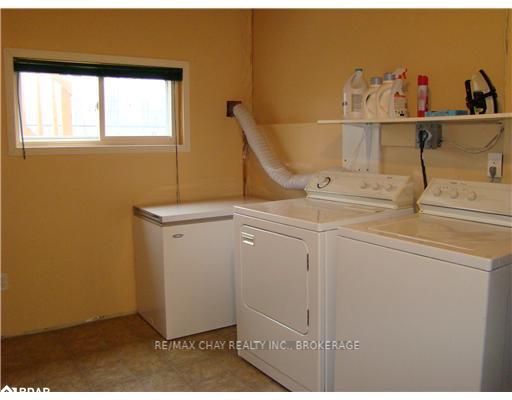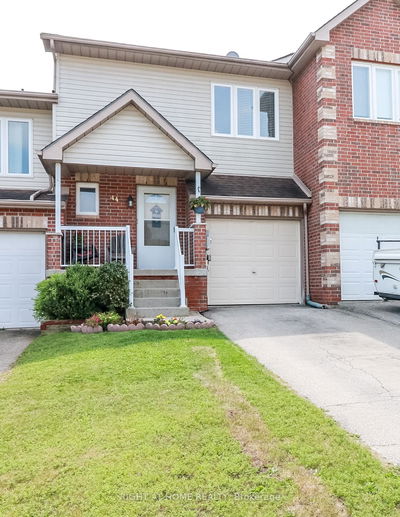Internet Remarks: +++READY FOR IMMEDIATE POSSESSION+++ LOCATED CLOSE TO SCHOOLS, PARKS & SHOPPING WITH NO REAR NEIGHBOURS, THIS AFFORDABLE 3+1 BEDROOM FULLY FINISHED FREEHOLD TOWNHOME OFFERS OVER 1700 SQFT OF LIVING SPACE. THE OPEN CONCEPT MAIN FLOOR HAS A BRIGHT KITCHEN WITH BREAKFAST BAR AND AMPLE CABINETS, DINING AREA WITH WALKOUT, SPACIOUS LIVING ROOM AND A 2 PIECE BATHROOM. THE UPPER LEVEL HAS A LARGE AND MASTER BEDROOM WITH WALK-IN CLOSET AND SEMI-ENSUITE, 2 MORE GOOD SIZED BEDROOMS AND THE MAIN BATHROOM. THE BASEMENT IS FINISHED WITH A BEDROOM,LARGE LAUNDRY ROOM, STORAGE AREA AND COLD ROOM. FOR MORE INFORMATION PLEASE VISIT OUR WEBSITE., AreaSqFt: 1302.43, Finished AreaSqFt: 1754.52, Finished AreaSqM: 163, Property Size: -1/2A, Features: Floors - Ceramic,Floors Laminate,Landscaped,,
Property Features
- Date Listed: Tuesday, March 06, 2012
- City: Essa
- Neighborhood: Angus
- Major Intersection: Mill To Cecil To Corrie To Par
- Full Address: 51 Parkside Crescent, Essa, L0M 1B3, Ontario, Canada
- Kitchen: Main
- Living Room: Main
- Listing Brokerage: Re/Max Chay Realty Inc., Brokerage - Disclaimer: The information contained in this listing has not been verified by Re/Max Chay Realty Inc., Brokerage and should be verified by the buyer.

