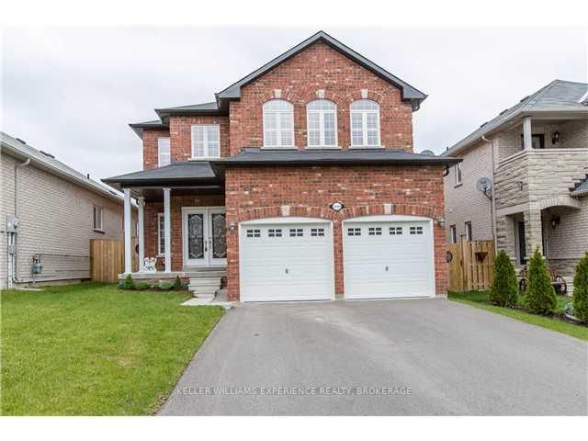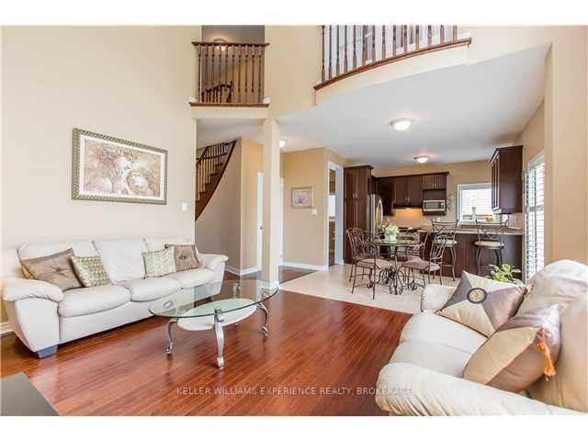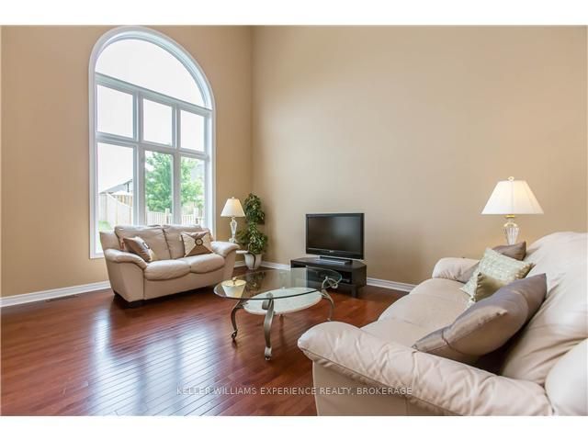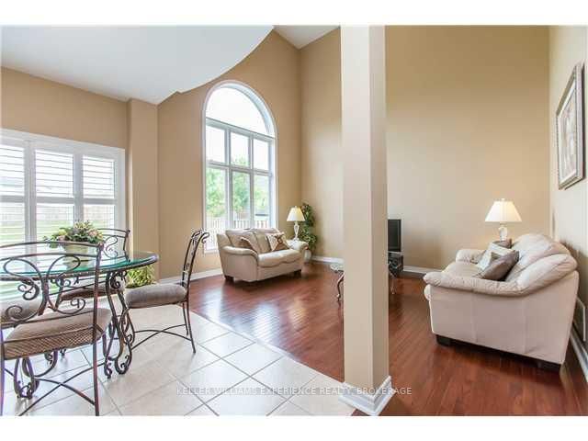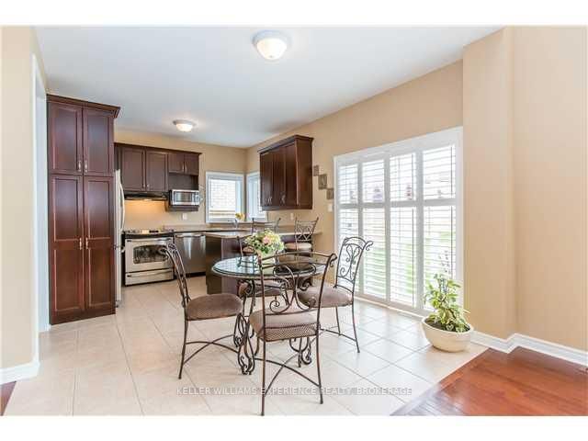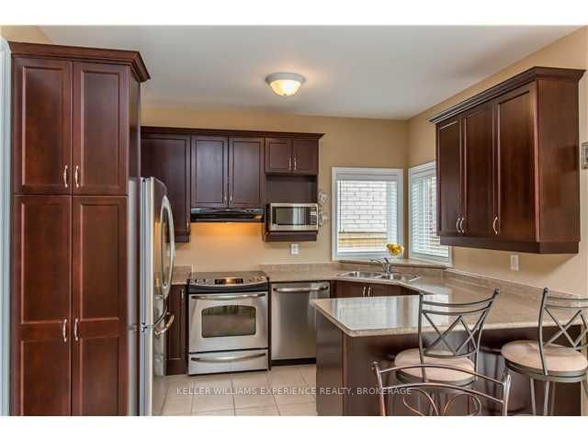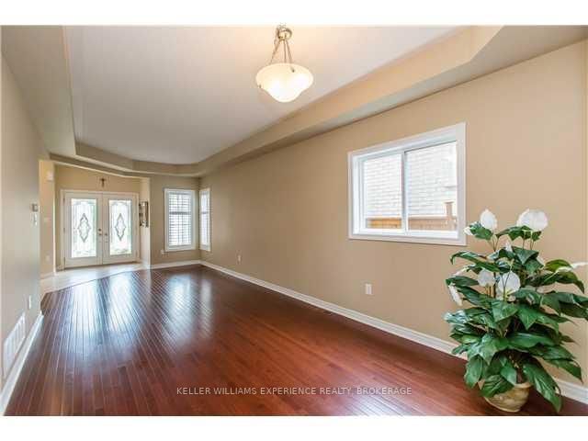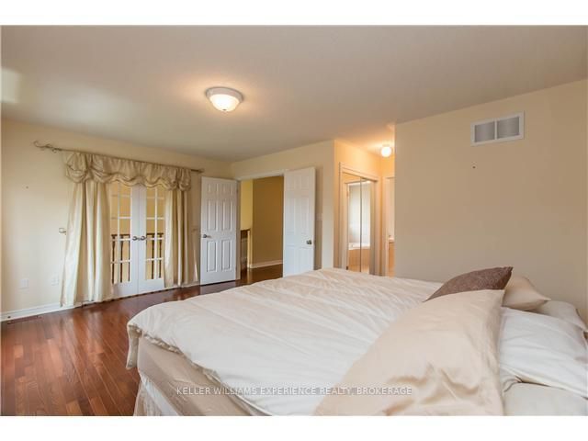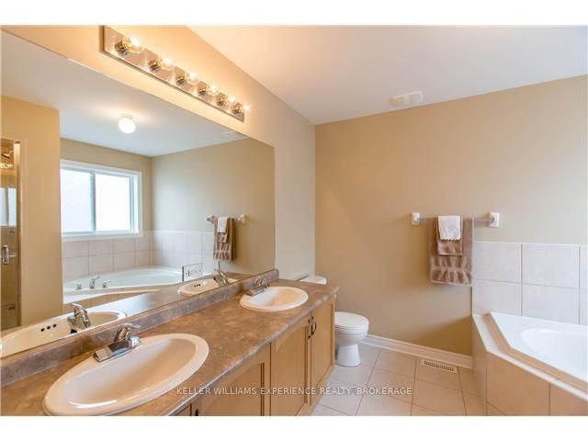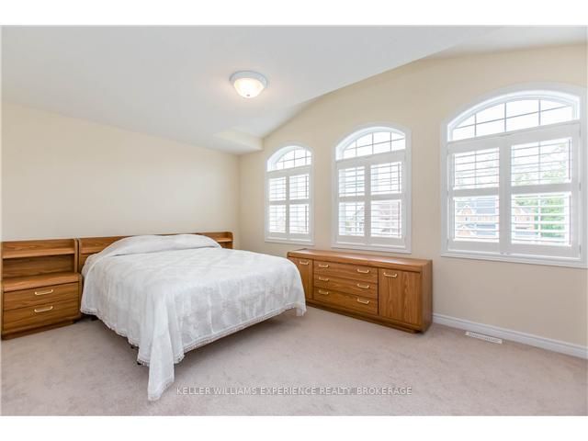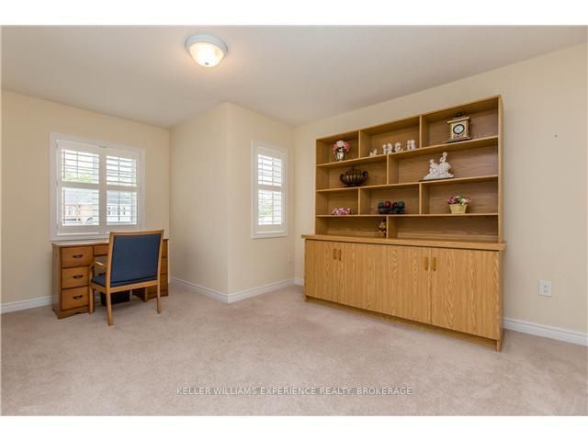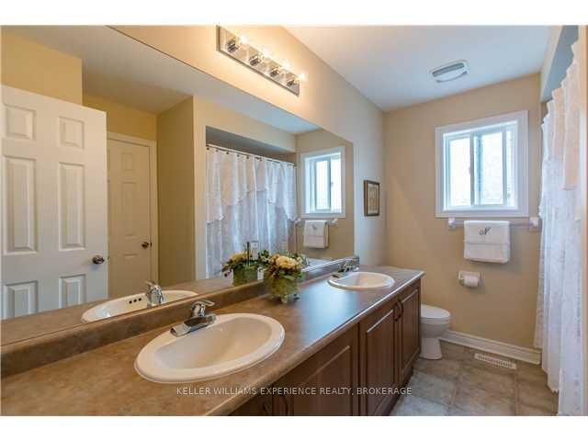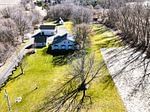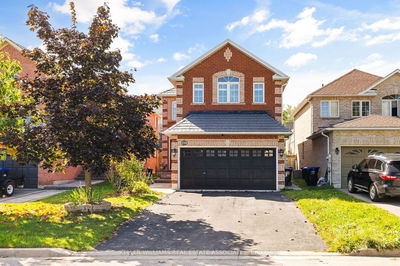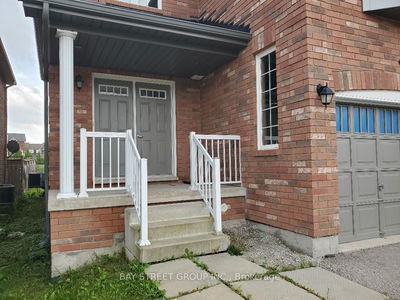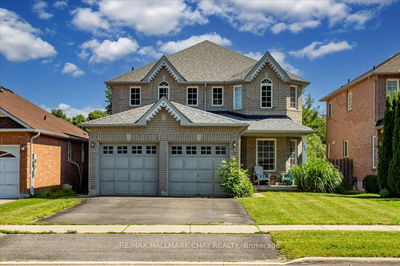Internet Remarks: Welcome to the thriving town of Innisfil. This terrific 2 storey 2,390 sq ft all brick South Pointe built 'Tahoe' Model home is a short walk to schools, with ned Master Retreat with French doors and Juliette balcony overlooking the Great room, oak hardwood floors, walk-in closet for her and separate mirrored door closo through traffic as it's located on a quiet family oriented dead end street. All local amenities are close by. An added bonus to living here is the complimentary parking pass to the beach for Innisfil residents, which is a quick bike ride or drive away. Regal curb appeal, with paved 4 car parking, double garage, douet for him. A 5 piece Ensuite with soaker tub, separate shower and double sinks make getting out the door quick and easy. 3 more large Bedrooms on this floor ble glass door entry and covered porch. A Foyer with large closet and ceramic tiles opens to the primary living space with 9 ft. ceilings. Formal Living and Diall have carpeting, am
Property Features
- Date Listed: Tuesday, September 03, 2013
- City: Innisfil
- Neighborhood: Alcona
- Major Intersection: Jans Blvd To Westmount
- Full Address: 1198 Westmount Avenue, Innisfil, L9S 4Z7, Ontario, Canada
- Family Room: Main
- Kitchen: Eat-In Kitchen
- Listing Brokerage: Keller Williams Experience Realty, Brokerage - Disclaimer: The information contained in this listing has not been verified by Keller Williams Experience Realty, Brokerage and should be verified by the buyer.

