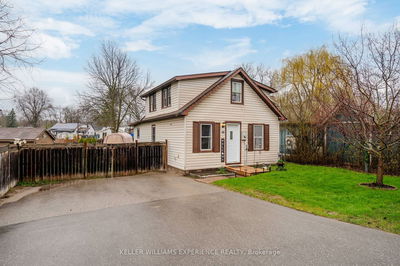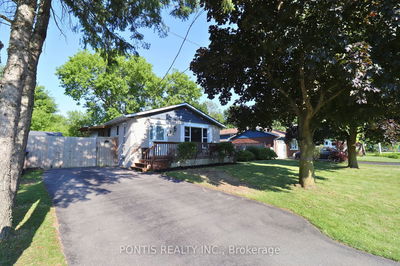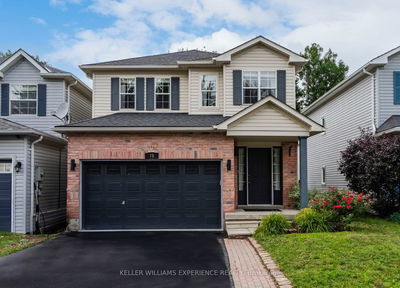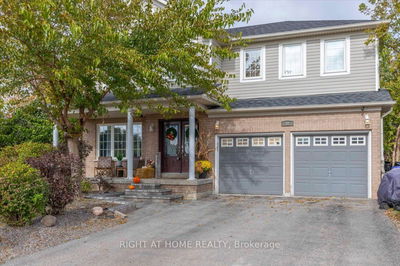Internet Remarks: INVENTORY SALE $!MOVE IN NOW!DAISY B MODEL WITH 9' CEILINGS & OTHER UPGRDS!LR/DR COMBINATION WITH LAM FLOORS.SEP FAMILY ROOM.E/I KITCHEN.MBR WITH 4PC ENSUITE/WALK-IN CLOSET.GREAT LAYOUT.POPULAR MODEL WITH QUALITY BUILDER.13+ STANDING INVENTORY 4 MODELS!NEW MODEL HOME AT 212 MAPLEWOOD.OPEN SAT-MON 12-5PM.PLEASE HAVE your agent REGISTER YOU before you come to see models.*LINKED ONLY AT FOOTINGS*., AreaSqFt: 1851.39, Finished AreaSqFt: 1851.39, Finished AreaSqM: 172, Property Size: -1/2A, Features: 9 Ft.+ Ceilings,Floors - Ceramic,Floors Laminate,,
Property Features
- Date Listed: Friday, November 15, 2013
- City: Essa
- Neighborhood: Angus
- Major Intersection: Hwy 90 To 5th Line S To Goldpa
- Full Address: 174 Maplewood Drive, Essa, L0M 1B4, Ontario, Canada
- Family Room: Main
- Kitchen: Main
- Listing Brokerage: Royal Lepage At Your Service Realty, Brokerage - Disclaimer: The information contained in this listing has not been verified by Royal Lepage At Your Service Realty, Brokerage and should be verified by the buyer.























