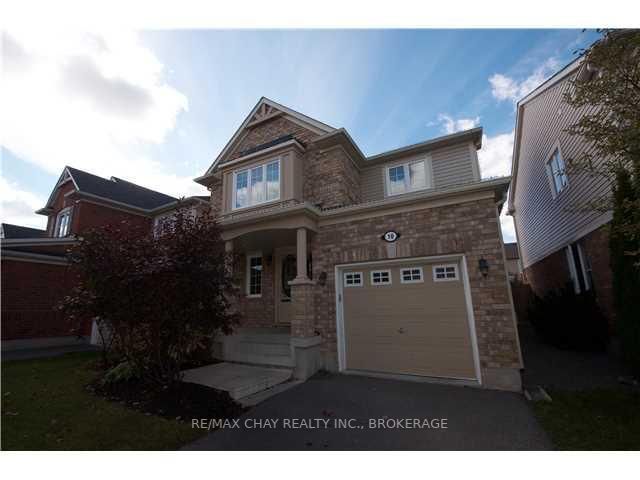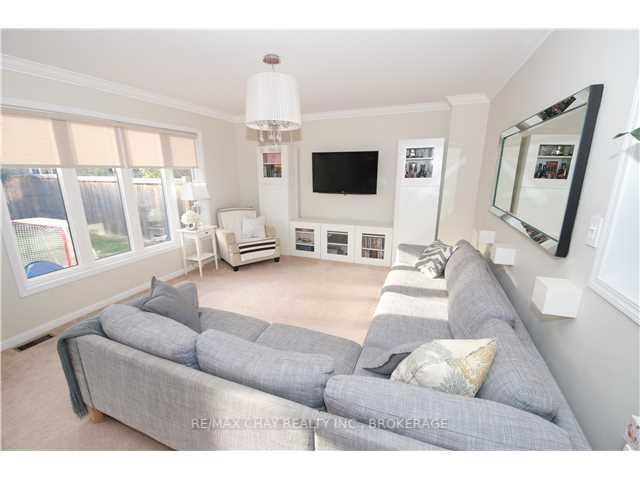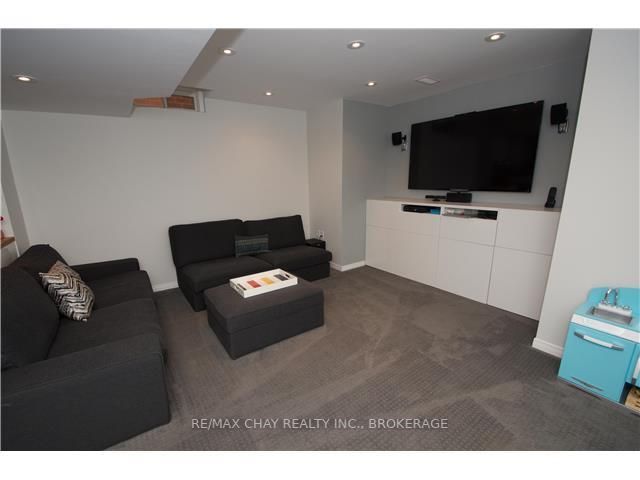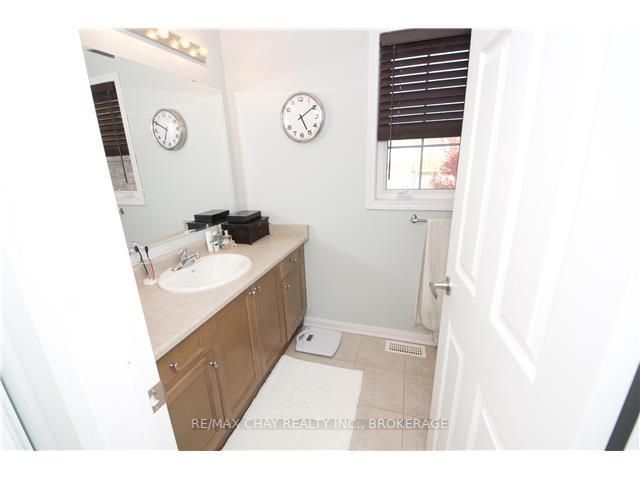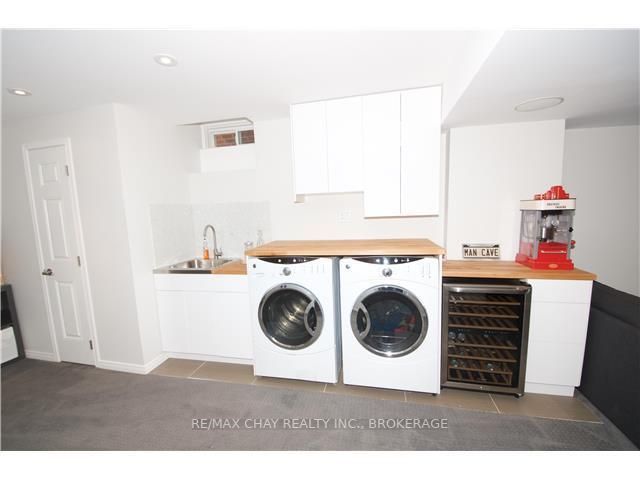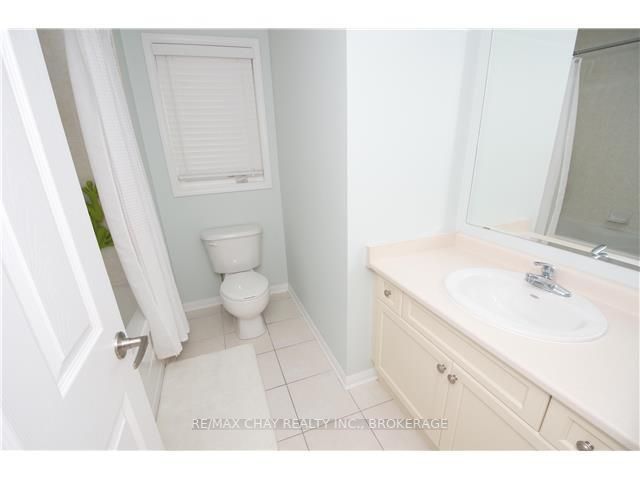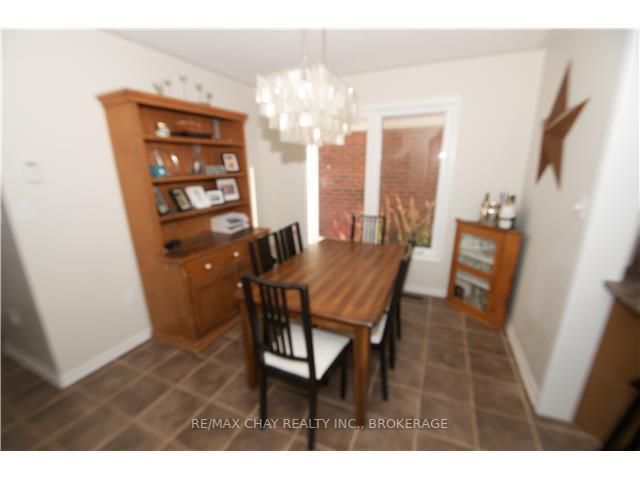Internet Remarks: This Home Is Sure To Impress. Open Concept Kitchen W/Breakfast Bar And Walkout To Fully Fenced Yard. Separate Formal Dinning Room. Upper Level Features 3 Good Size Bedrooms And 2 Full Baths. Master W/Walk In Closet And Full Ensuite. Fully Finished Basement, Great Room W/Built In And Beautiful Laundry Area. Lots Of Storage. Attached Garage W/Inside Access, No Sidewalk Offer Parking For 2 Vehicles. Stainless Steel Appliances, C/A, Oak Stairs, Window Coverings., AreaSqFt: 1689.93, Finished AreaSqFt: 2045.14, Finished AreaSqM: 190, Property Size: -1/2A, Features: Floors - Ceramic,Landscaped,,
Property Features
- Date Listed: Saturday, October 10, 2015
- City: New Tecumseth
- Neighborhood: Rural New Tecumseth
- Major Intersection: Boyne To John W. Taylor To Kid
- Full Address: 10 Kidd Crescent, New Tecumseth, L9R 0E1, Ontario, Canada
- Kitchen: Main
- Living Room: Main
- Listing Brokerage: Re/Max Chay Realty Inc., Brokerage - Disclaimer: The information contained in this listing has not been verified by Re/Max Chay Realty Inc., Brokerage and should be verified by the buyer.

