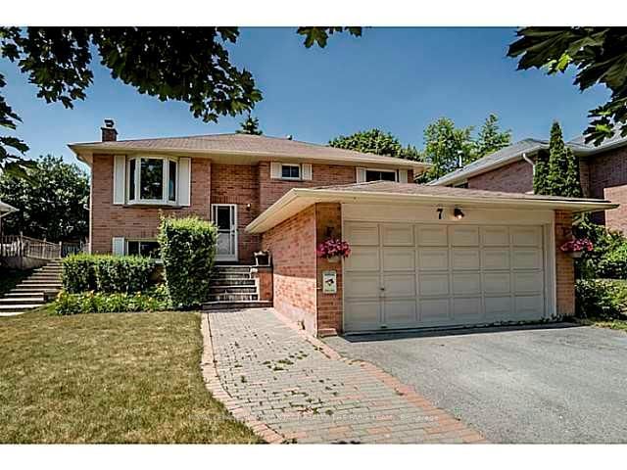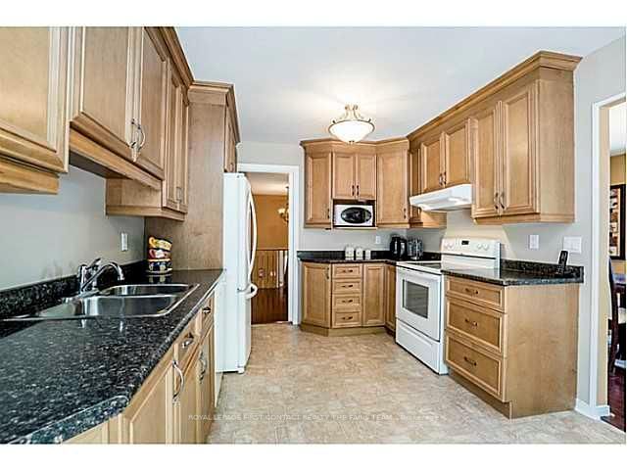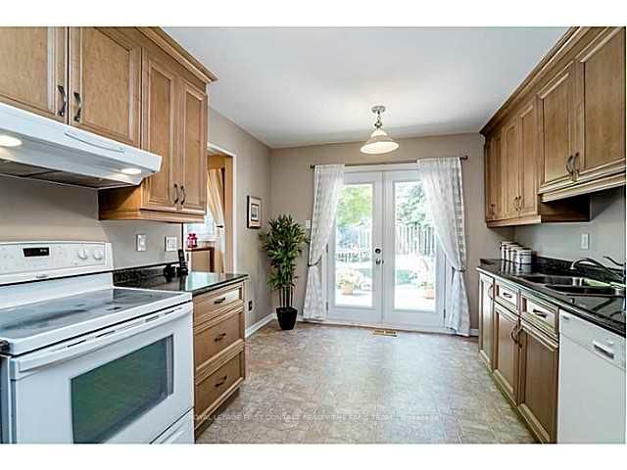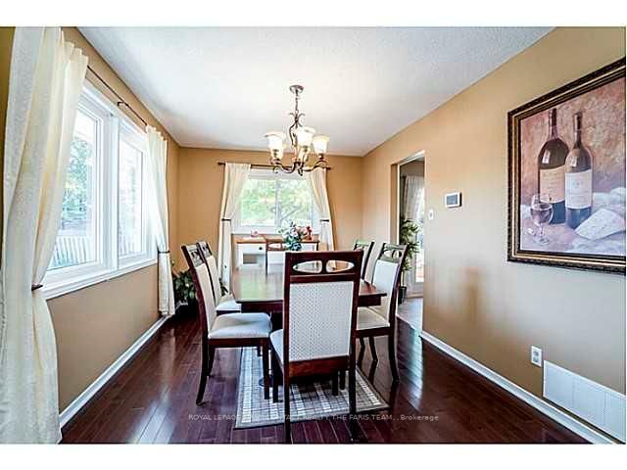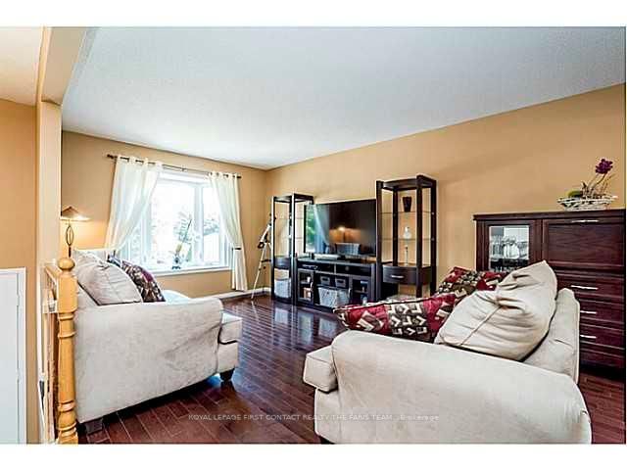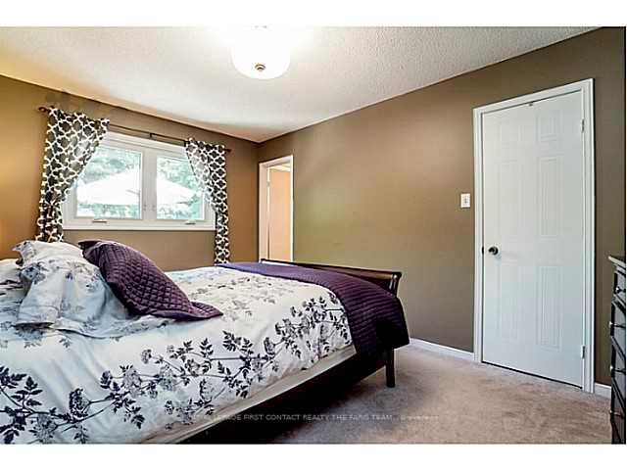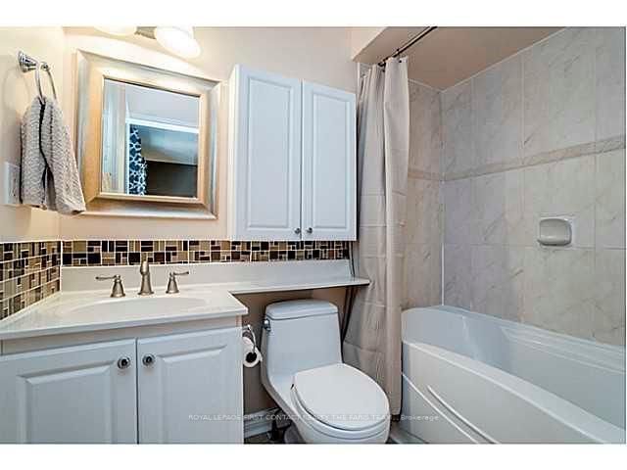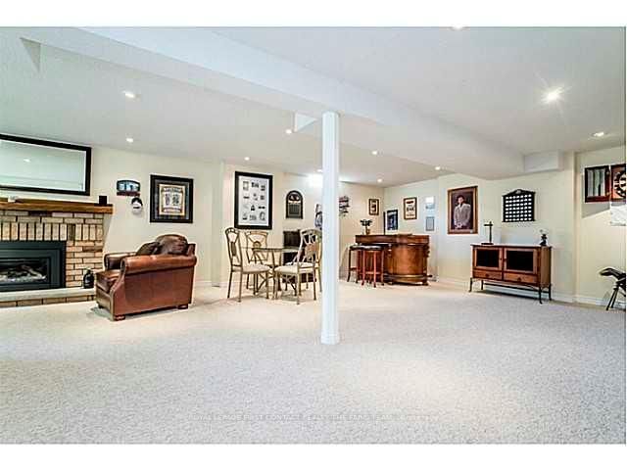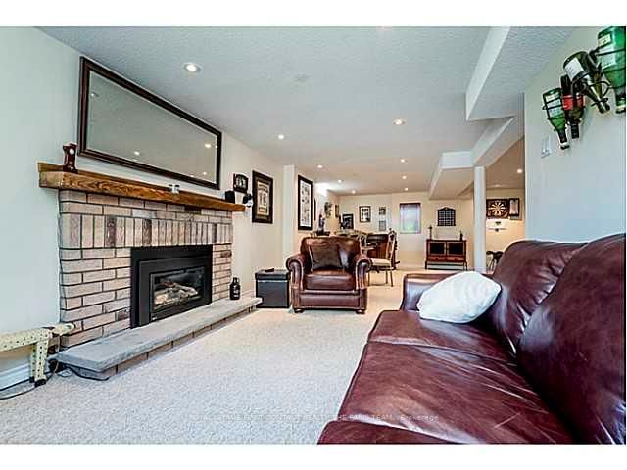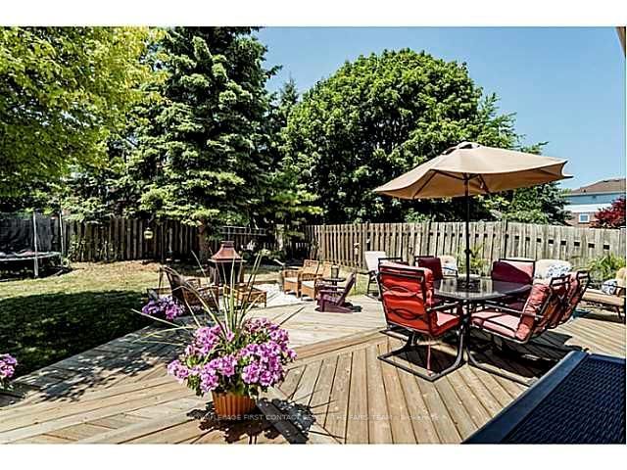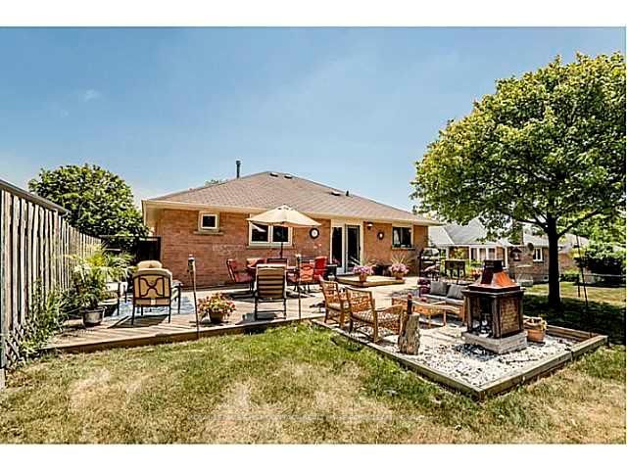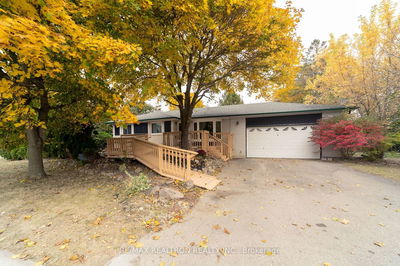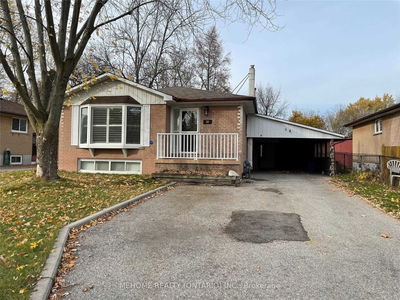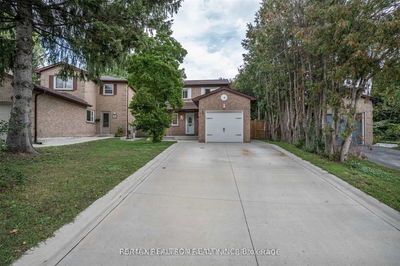Internet Remarks: To see more photos, video tour & detailed description visit The Faris Team website. Your family deserves the relaxation that comes from an updated home in peaceful location. Delight in hardwood floors, a gas fireplace, and updated bathrooms. Enjoy being the ultimate host with a separate dining room and lower level guest bedroom and bathroom. Entertain outside with a newer deck in the large yard. Furnace ('13)., AreaSqFt: 1369, Finished AreaSqFt: 2738, Finished AreaSqM: 254.369, Property Size: -1/2A, Features: Floors Hardwood,Landscaped,,
Property Features
- Date Listed: Wednesday, June 29, 2016
- City: Aurora
- Neighborhood: Aurora Heights
- Major Intersection: Yonge St/Orchard Heights Blvd/
- Full Address: 7 Copland Trail, Aurora, L4G 4S9, Ontario, Canada
- Kitchen: Main
- Family Room: Main
- Listing Brokerage: Royal Lepage First Contact Realty The Faris Team, - Disclaimer: The information contained in this listing has not been verified by Royal Lepage First Contact Realty The Faris Team, and should be verified by the buyer.

