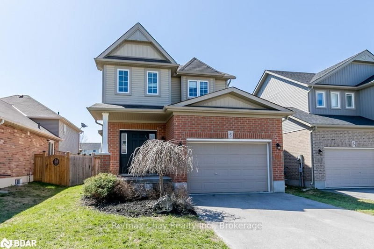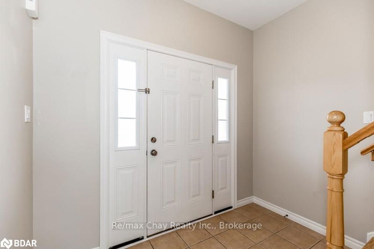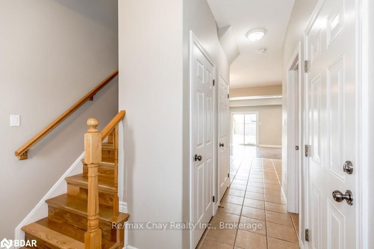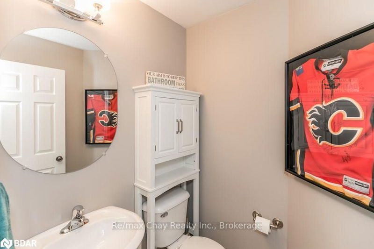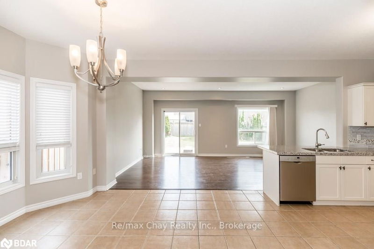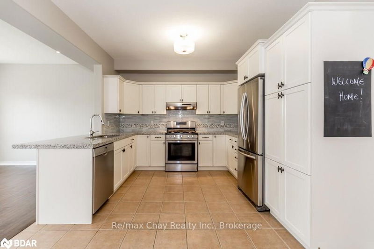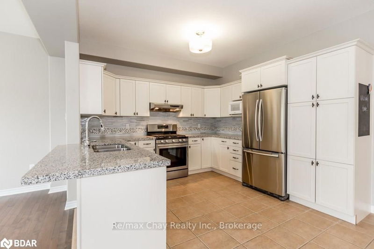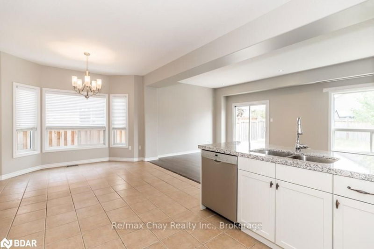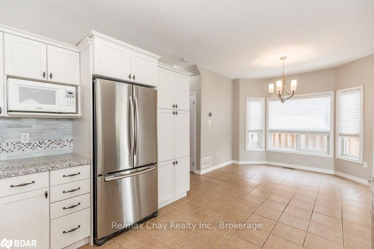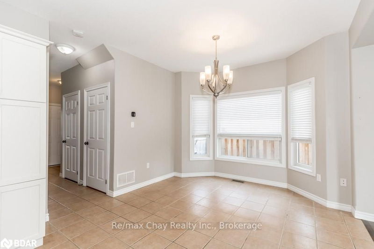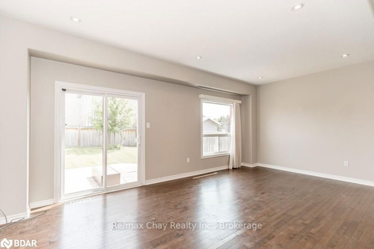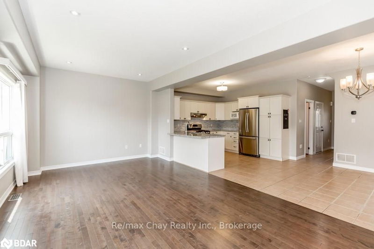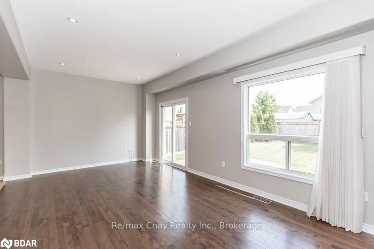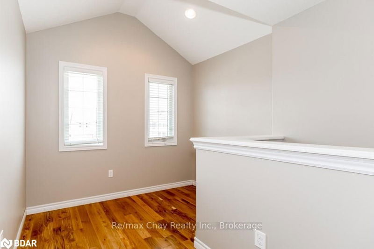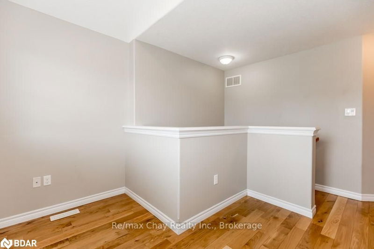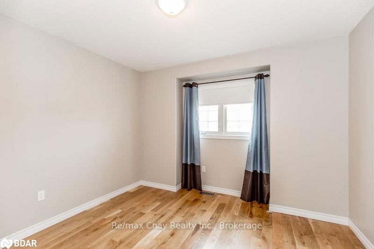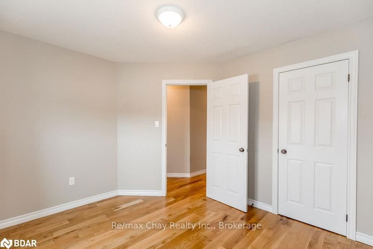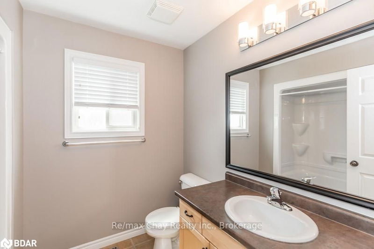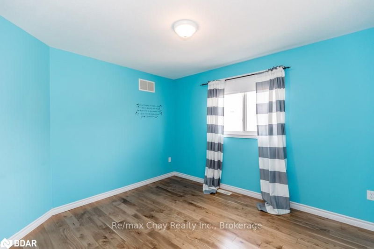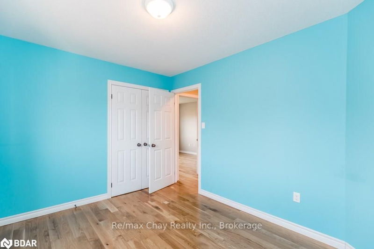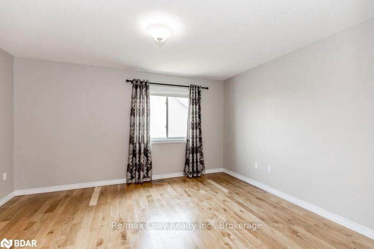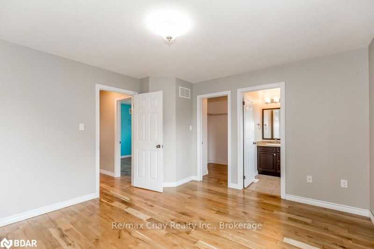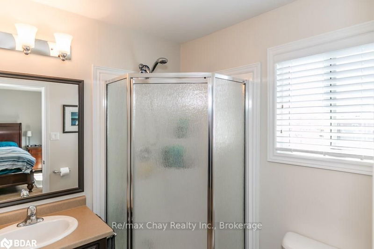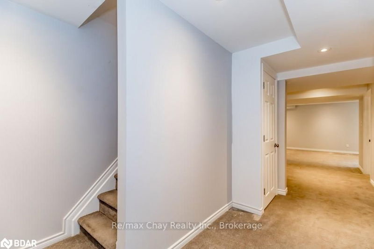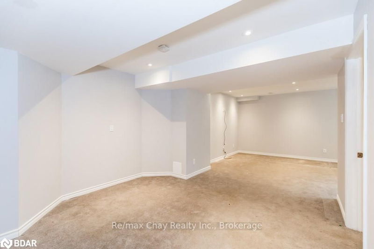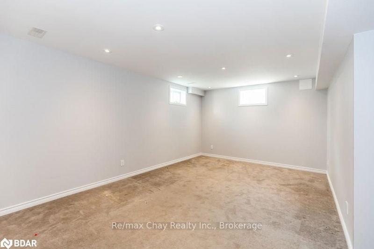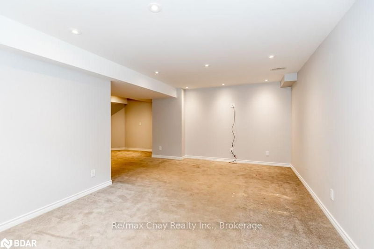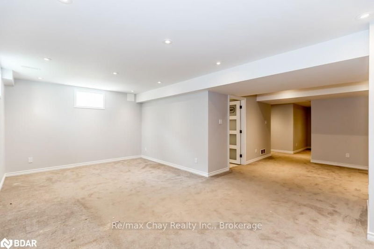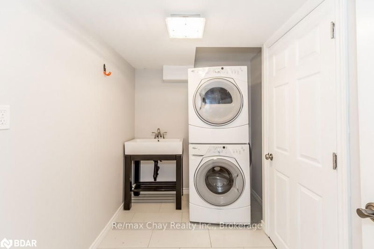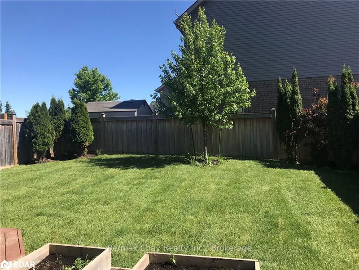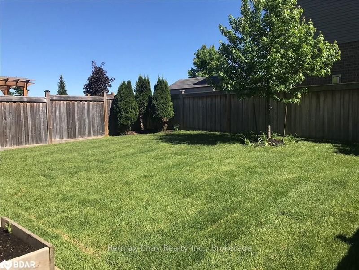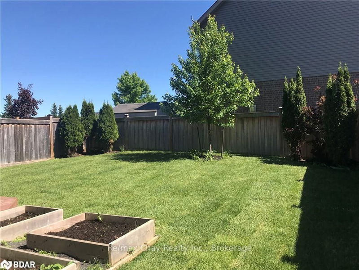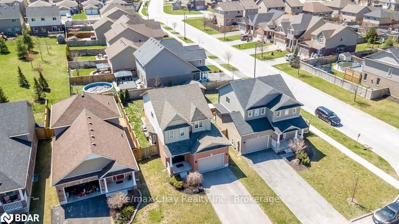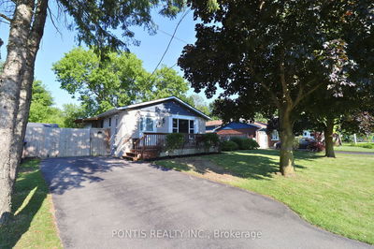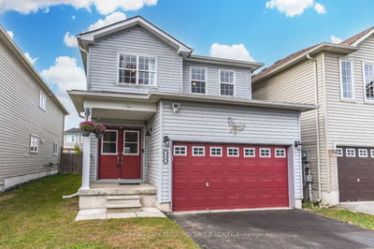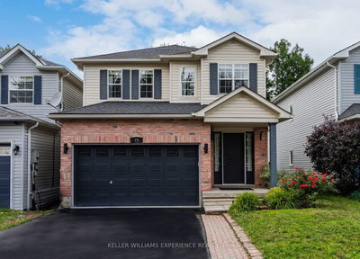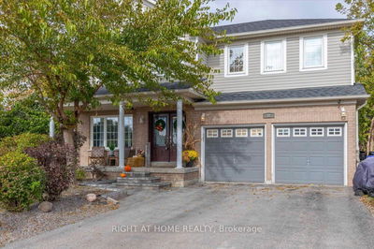This beautiful 3 bedroom, 3 bathroom home offers an open floor plan in a wonderful neighbourhood. Located just around the corner from Brownley Park & a quick walk to the Angus Splash pad, this is an amazing location for the family. Enjoy the upgraded kitchen with granite counter tops, glass backsplash, SS appliances, breakfast bar open to the living room with pot lights, hardwood floors & walk out to the deck with gas outdoor fireplace, new sod & fully fenced yard. This home has main floor powder rm, a great size dining area & inside entry to your oversized garage. This home has a fully finished basement with bar/den area, finished laundry room & a beautiful rec room with pot lights. This home has 3 great size bedroom with hardwood floors and the master with walk in closet & a 3 pc ensuite. Immediate closing is available. Fully detached home by Devonleigh homes. A wonderful & top quality builder!
Property Features
- Date Listed: Monday, May 07, 2018
- City: Essa
- Neighborhood: Angus
- Full Address: 91 Quigley Street, Essa, L0M 1B6, Ontario, Canada
- Kitchen: Eat-In Kitchen
- Listing Brokerage: Re/Max Chay Realty Inc., Brokerage - Disclaimer: The information contained in this listing has not been verified by Re/Max Chay Realty Inc., Brokerage and should be verified by the buyer.

