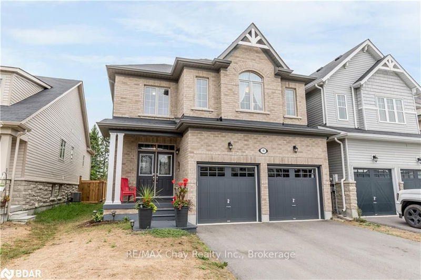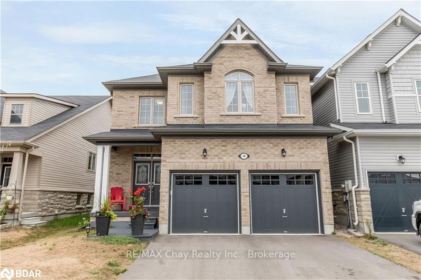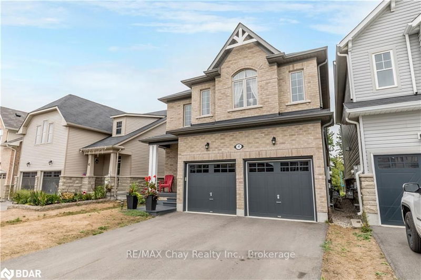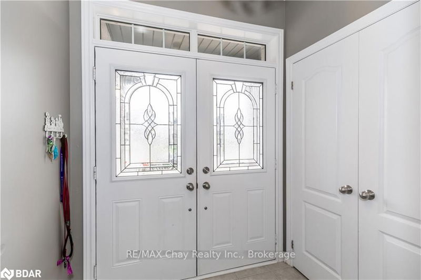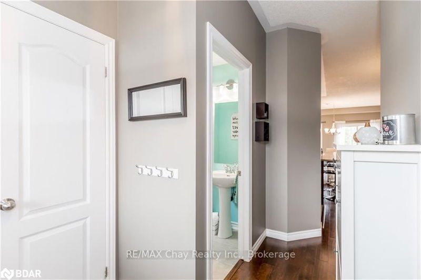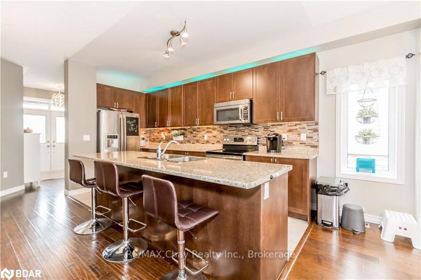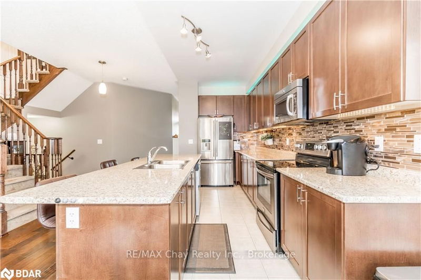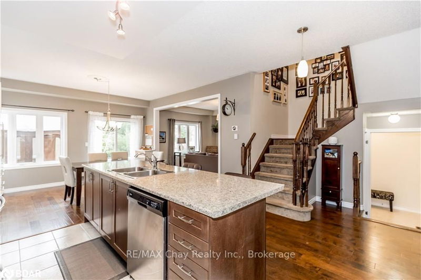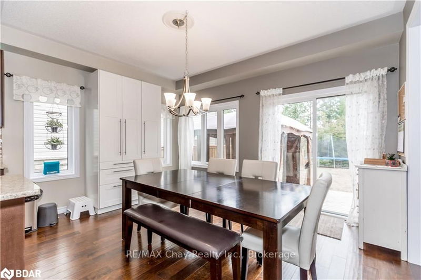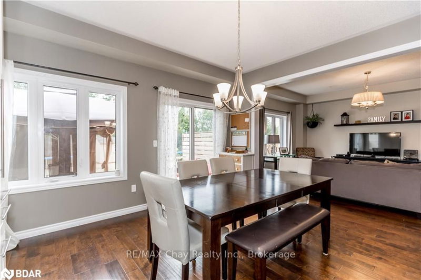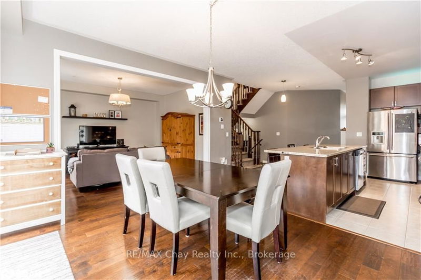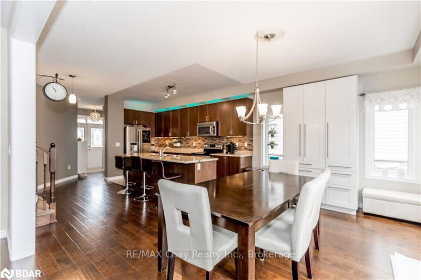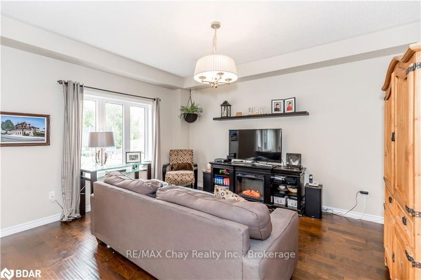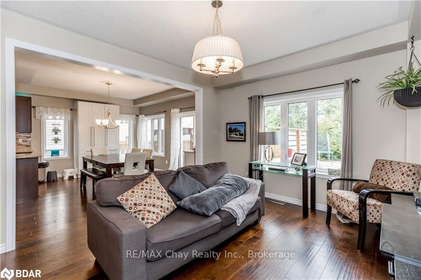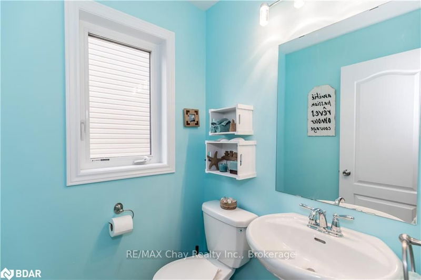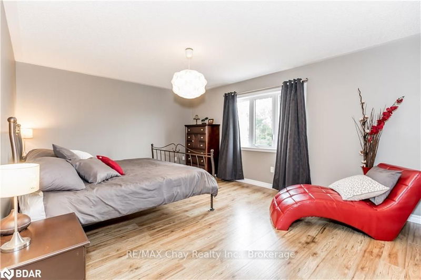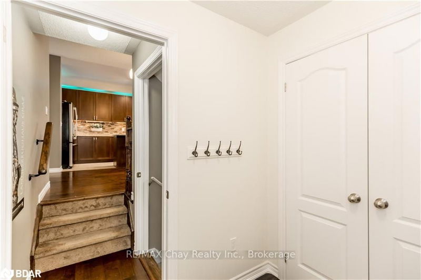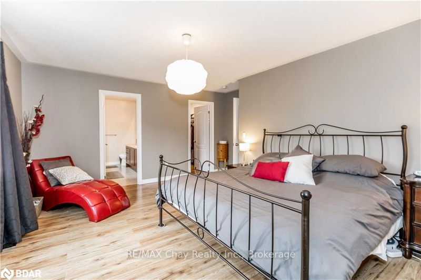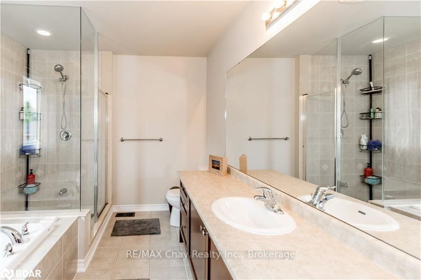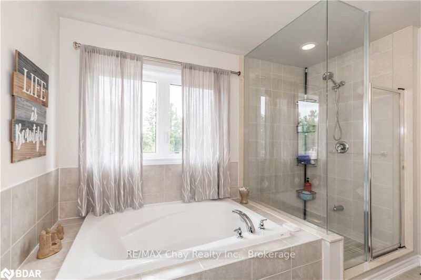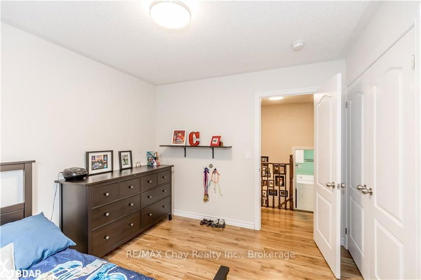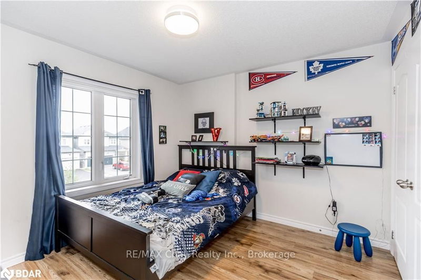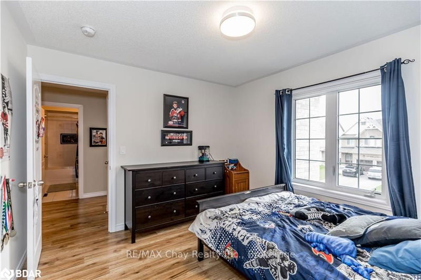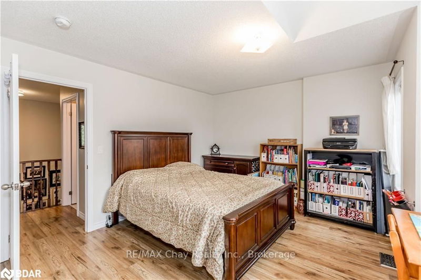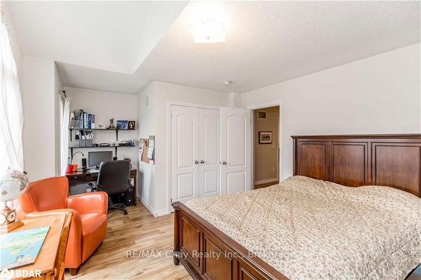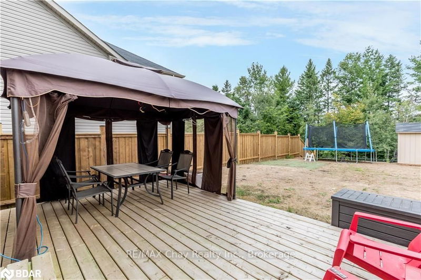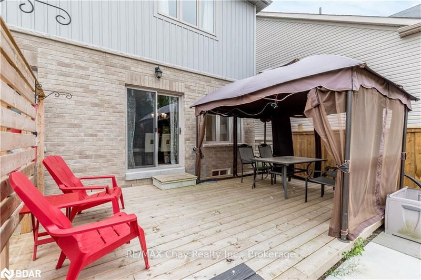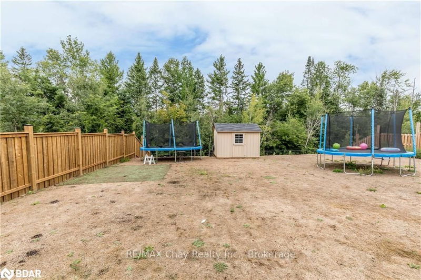Welcome home to this move in ready 4 bedroom, 2.1 bath beauty! Nestled on a premium 150ft deep lot and backing onto a treed line for extra privacy this well appointed home is sure to check all the boxes! The open concept main floor is an entertainers dream with an extended kitchen island/breakfast bar, pantry, spacious dining space and living room. A secondary mud room off the garage allows you to alway keep the main entrance clear and inviting. The upper level is just as impressive with 3 large bedrooms in addition to its oversized master w/glass shower/soaker tub and generous walk-in closet. Another 4pce bathroom completes this floor along with the laundry room conveniently located in between floors. The unspoiled basement is well divided and awaits your vision.
Property Features
- Date Listed: Friday, August 31, 2018
- City: Essa
- Neighborhood: Angus
- Major Intersection: Hwy 90 To 5th Line, To Gold Pa
- Full Address: 40 Decarolis Crescent, Essa, L0M 1B4, Ontario, Canada
- Kitchen: Eat-In Kitchen
- Living Room: Hardwood Floor
- Listing Brokerage: Re/Max Chay Realty Inc., Brokerage - Disclaimer: The information contained in this listing has not been verified by Re/Max Chay Realty Inc., Brokerage and should be verified by the buyer.

