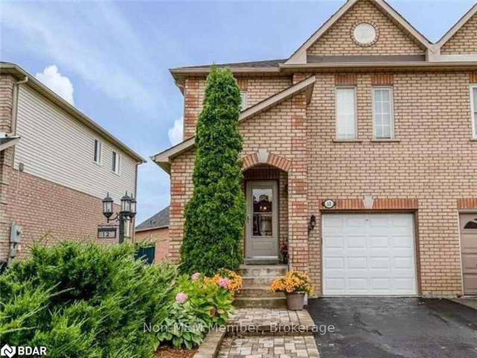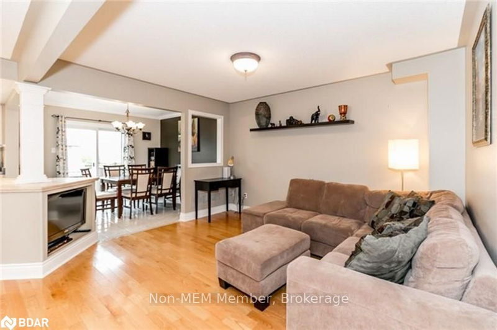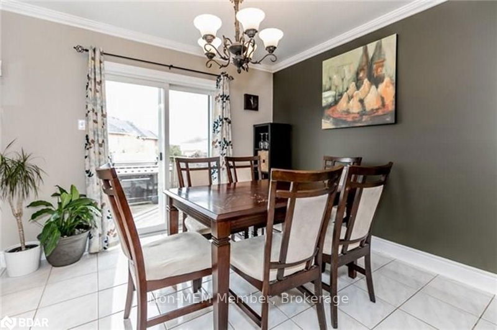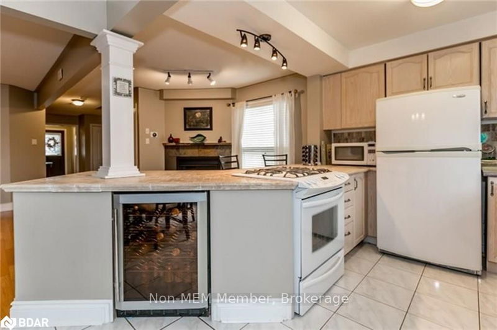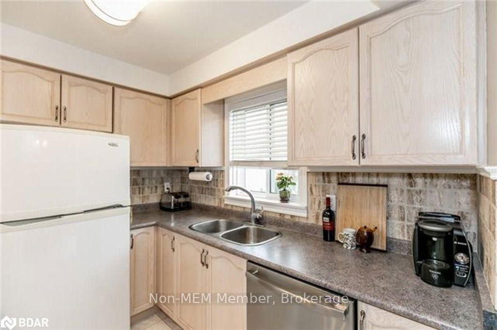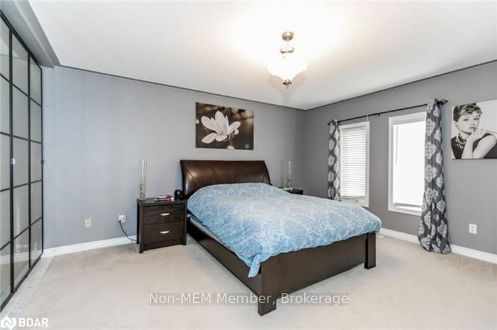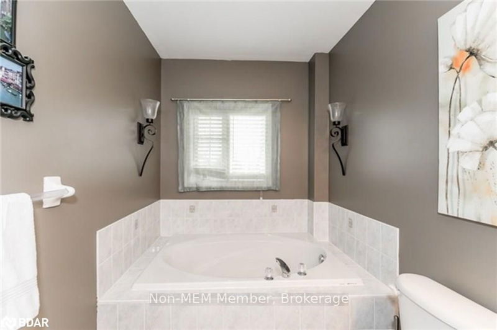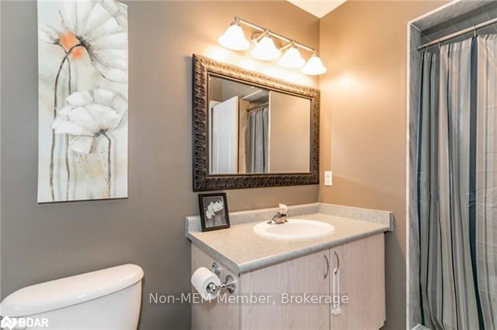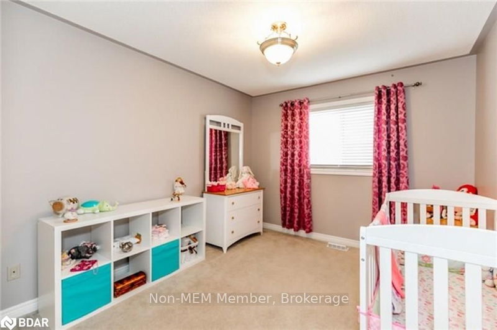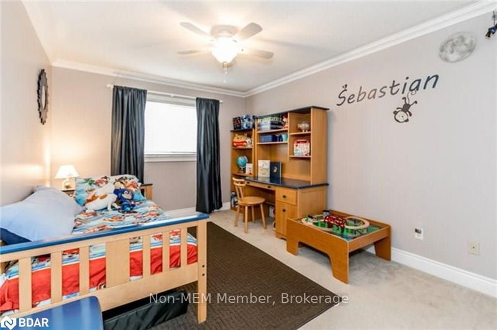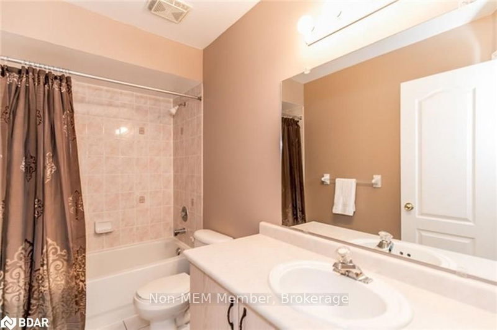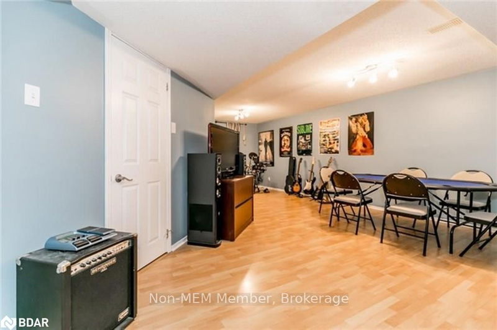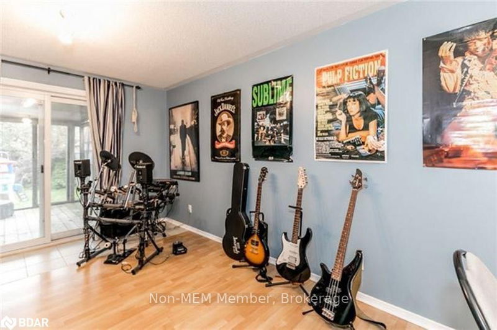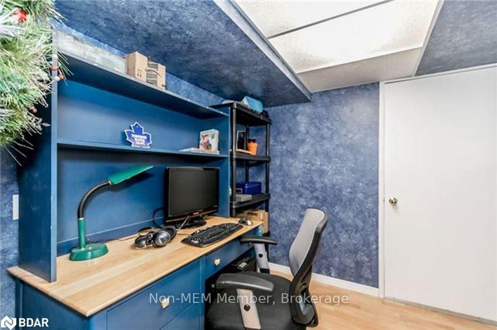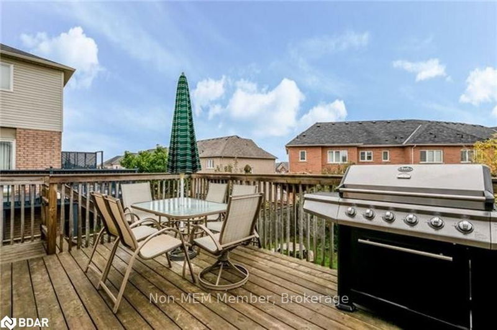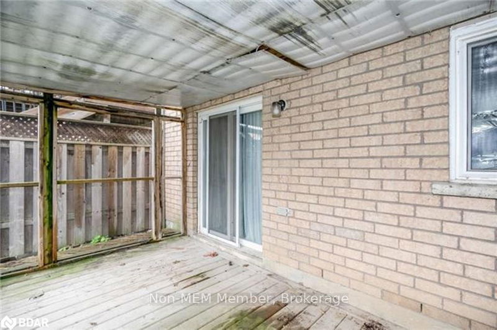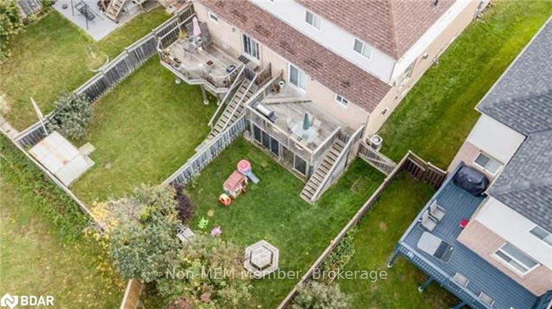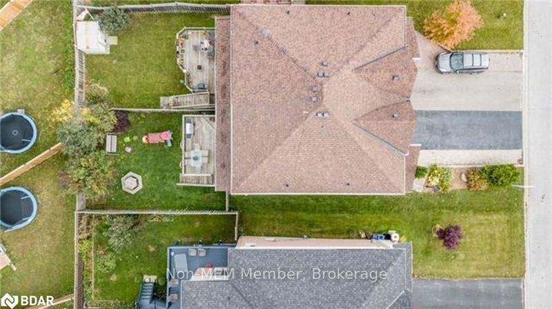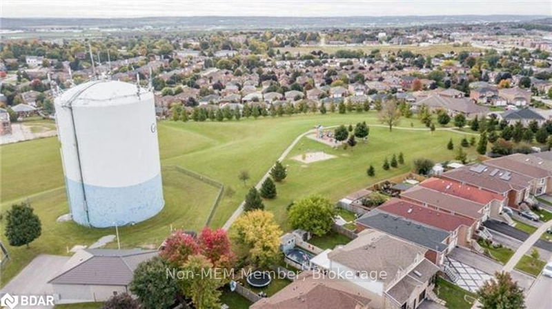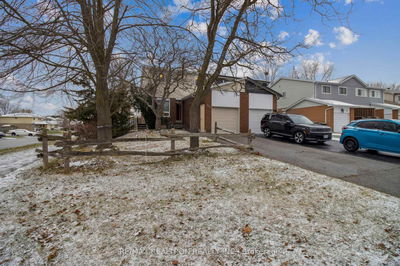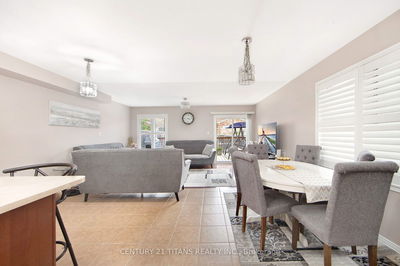Immaculate, inviting and lovingly maintained family home in the heart of Bradford! This turn key beauty offers bright and airy open concept floor plan, with hardwood floors, gas fireplace, and breakfast bar on the main level, with a walk-out to a gorgeous and large deck overlooking the private backyard. Upstairs the Master suite features a large 4 pce en-suite with soaker tub, large closet, plus 2 additional bedrooms and full bath. The fully finished walk-out lower level provides an additional living space, complete with office and laundry. Outside you'll appreciate the 2 car driveway, custom stone landscaping, and fully fenced yard. This quiet neighbourhood is conveniently located close to schools, shopping, and is a short drive to HWY 400.
Property Features
- Date Listed: Thursday, October 04, 2018
- City: Bradford West Gwillimbury
- Neighborhood: Bradford
- Major Intersection: Noble Dr / Breeze Dr
- Full Address: 12 Breeze Drive, Bradford West Gwillimbury, L3Z 3A7, Ontario, Canada
- Living Room: Main
- Kitchen: Main
- Listing Brokerage: Non-Mem Member - Disclaimer: The information contained in this listing has not been verified by Non-Mem Member and should be verified by the buyer.

