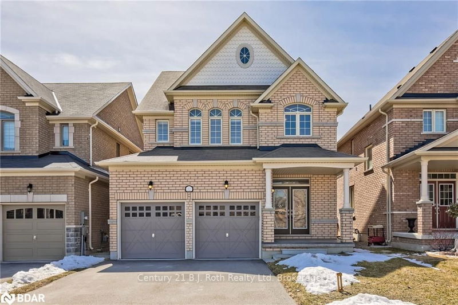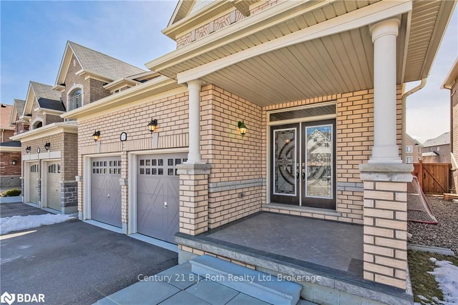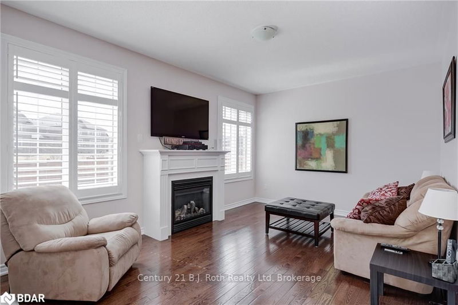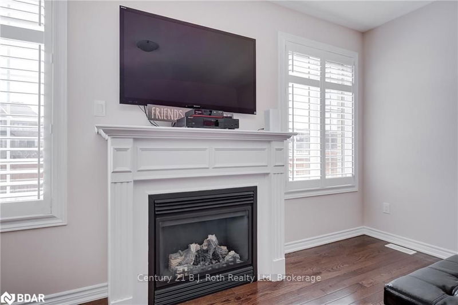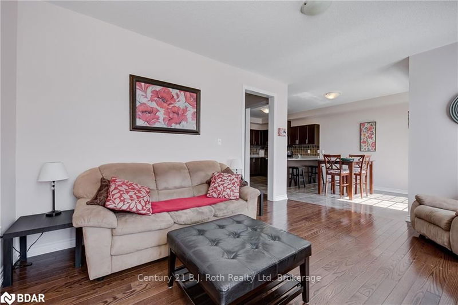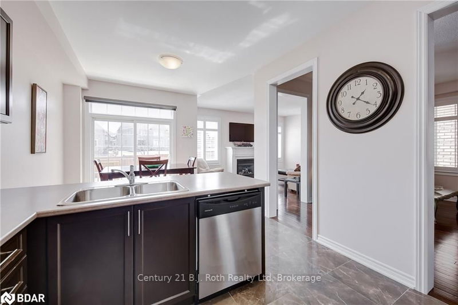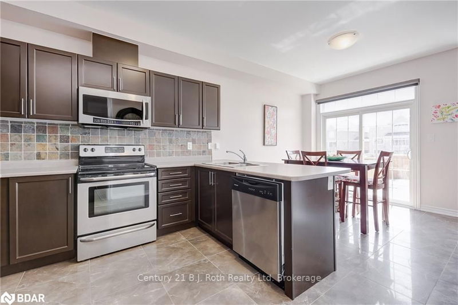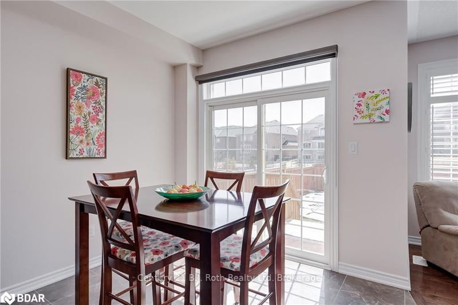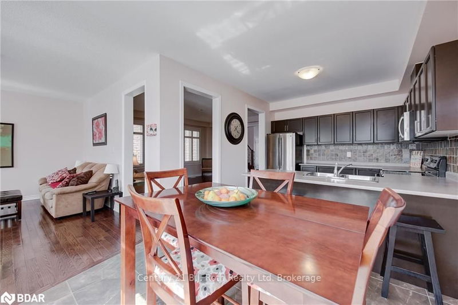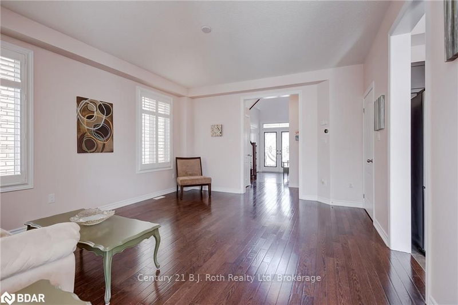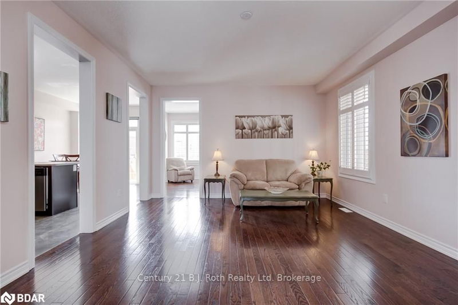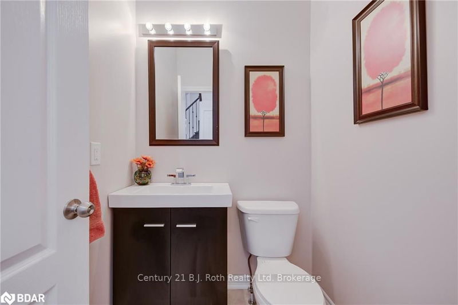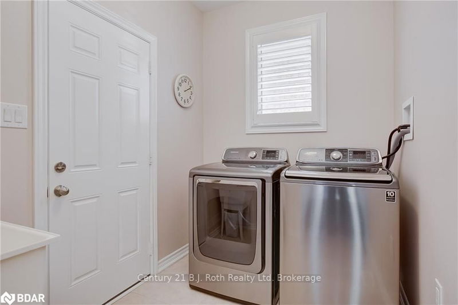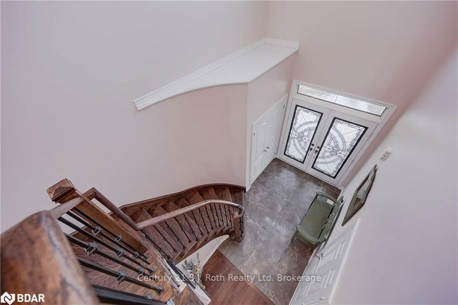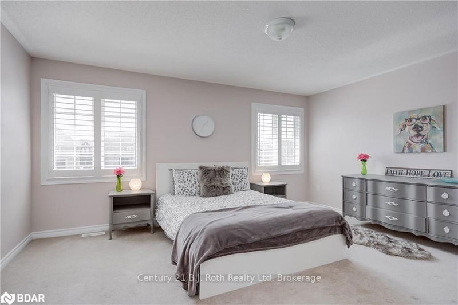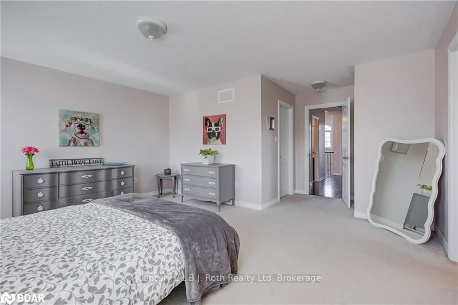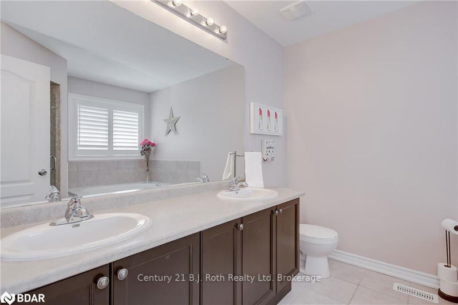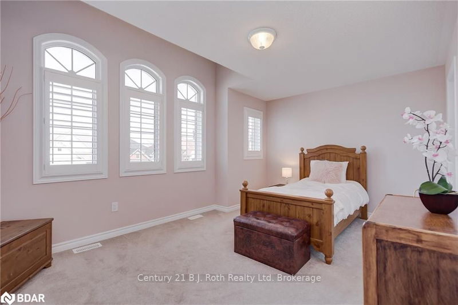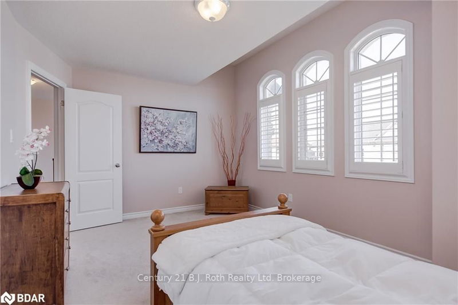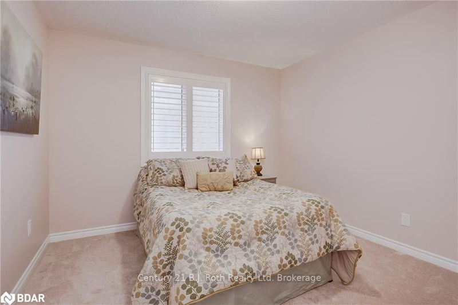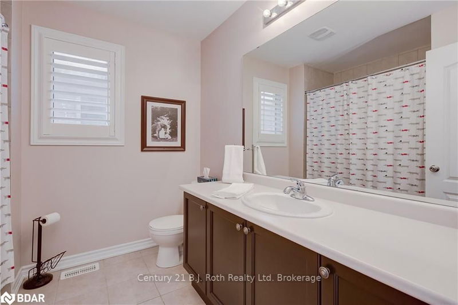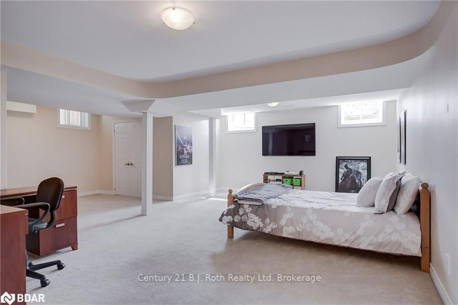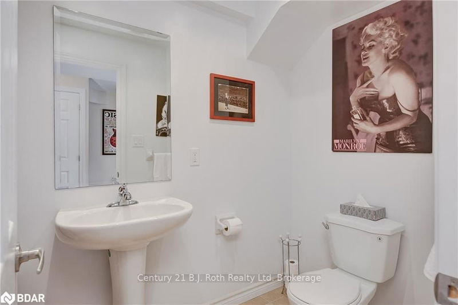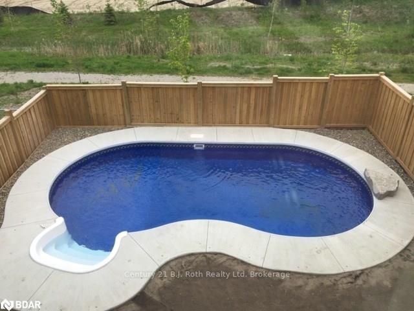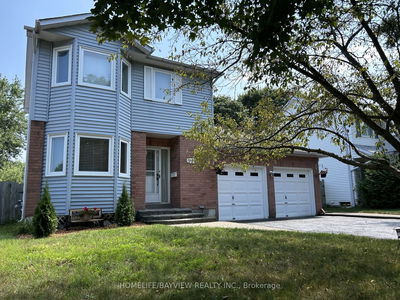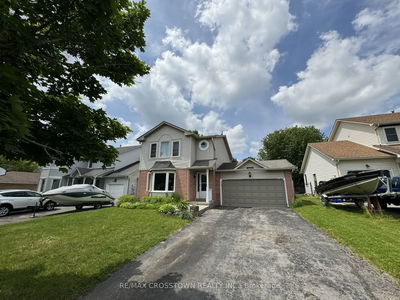Don't miss out on this fantastic family home. It is beyond spotless & loaded with upgrades. Feels brand new! Your family will enjoy hours of fun in the heated salt water pool. The custom double front doors & expansive foyer with custom railing provide a great first impression. Enjoy over 2600 sq.ft. of luxurious living space. Offering an open concept layout with 9 ft. ceilings & large windows throughout. California shutters complete the trendy look & feel. The upgraded eat in kitchen will delight; stainless appliances & a walk out to the fabulous back yard oasis. The kitchen is joined with the family room with gas fireplace. There is a large living & dining room combination for more formal occasions. Enjoy the upgraded hardwood floors & 22 inch porcelain tiles throughout the main floor. The impressive stairs case will lead you to the master suite with a large walk in closet, wall of windows, ensuite with a double sink vanity, large soaker tub & separate shower. There are 2 othe
Property Features
- Date Listed: Monday, April 08, 2019
- City: Innisfil
- Neighborhood: Alcona
- Major Intersection: Innisfil Beach Road To Webster
- Living Room: Main
- Kitchen: Main
- Family Room: Main
- Listing Brokerage: Century 21 B.J. Roth Realty Ltd. Brokerage - Disclaimer: The information contained in this listing has not been verified by Century 21 B.J. Roth Realty Ltd. Brokerage and should be verified by the buyer.

