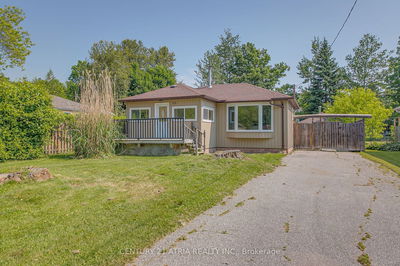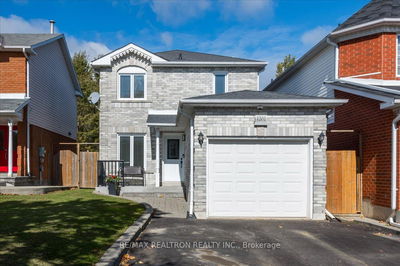Beautifully Designed Showpiece In Innisfil! Open Concept 3 Bed/3 Bath Home w/Impressive Finishes At Every Turn. Gorgeous Eat-In Kitchen w/Custom Cabinetry, Quartz Counters, Island w/Breakfast Bar + Newer SS Appliances. Living/Dining Rm. Spacious Upper Level Family Rm w/Gas Fireplace & Vaulted Ceilings. Private Master w/Stunning Ensuite & Dual W/I Closets. Upgraded Hardwood, Ceramics, Berber, Hardware, Plumbing Fixtures & Lighting. LED Pot Lights. Stone Walkway. Covered Front Porch. Fully Fenced Yard w/2 Tiered Deck, Gas BBQ Line + Electrical For A Hot Tub! Shingles 2019. Special Order Insulated Garage Door. Remarkable Model-Like Home. Your Search Is Over!
Property Features
- Date Listed: Wednesday, February 19, 2020
- City: Innisfil
- Neighborhood: Alcona
- Major Intersection: Line 7 To Webster To
- Full Address: 1165 Kell Street, Innisfil, L9S 4W3, Ontario, Canada
- Kitchen: Hardwood Floor
- Family Room: Bay Window, Fireplace
- Listing Brokerage: Re/Max Hallmark Chay Realty Brokerage - Disclaimer: The information contained in this listing has not been verified by Re/Max Hallmark Chay Realty Brokerage and should be verified by the buyer.









