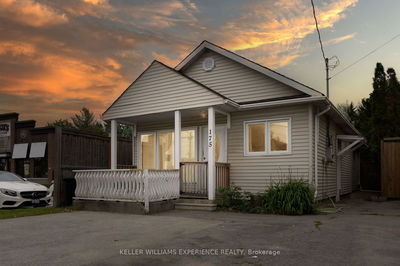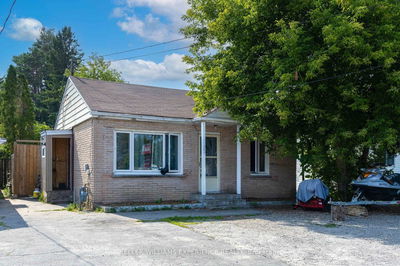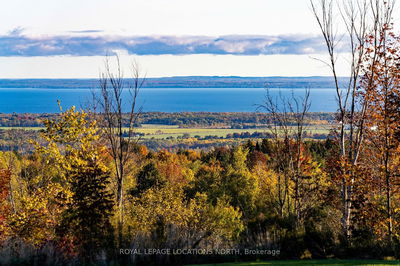*Charming Detached Home* There are not many homes like this in Angus! This home oozes old time charm & elegance from the moment you walk-in the front door from the large covered front porch. It has a traditional layout with a formal living room & dining room with original strip hardwoods & crown molding PLUS a family room with gas fireplace all on the main level. The brand new bright white shaker cabinets in the eat-in kitchen really brings the main hub of the house to life. The main floor also features a large laundry/mudroom with access to the backyard for you & your pooches (doggie door included) & it also has a powder room. The bedroom level is all newly painted and also features brand new carpet throughout. The 3 bedrooms are all great sizes with ample closet space & there is also a 4-piece bath with corner soaker tub + stand up shower. The home is situated on a mature fully fenced 49.51'x175.76' lot with double gates large enough for a truck to drive into the backyard. This home
Property Features
- Date Listed: Monday, August 10, 2020
- City: Essa
- Neighborhood: Angus
- Major Intersection: Mill To Margaret
- Kitchen: Eat-In Kitchen, Tile Floor
- Family Room: Crown Moulding, Fireplace, French Doors
- Living Room: Crown Moulding, Hardwood Floor
- Listing Brokerage: Homelife Emerald Realty Ltd. Brokerage - Disclaimer: The information contained in this listing has not been verified by Homelife Emerald Realty Ltd. Brokerage and should be verified by the buyer.







