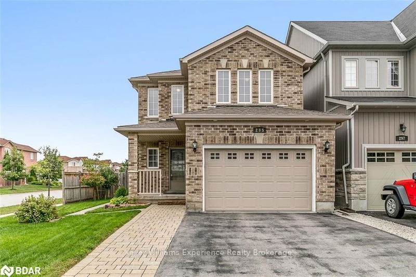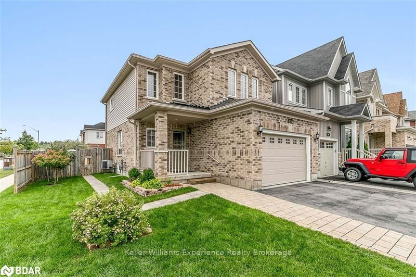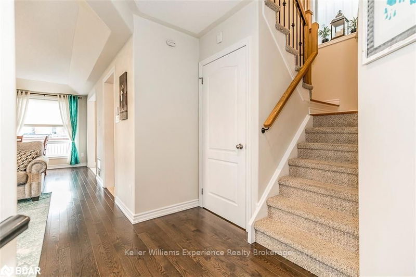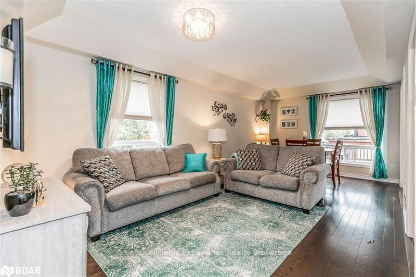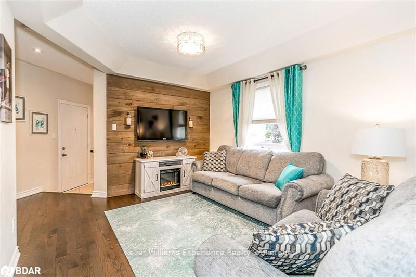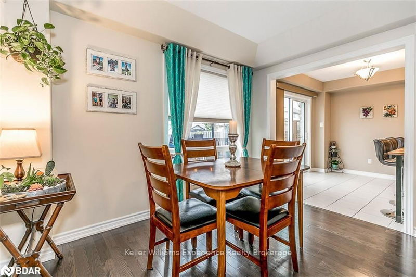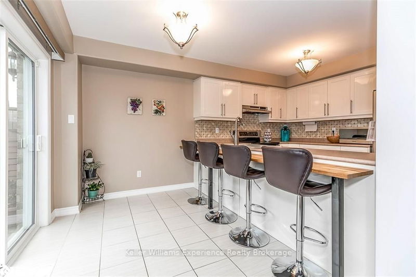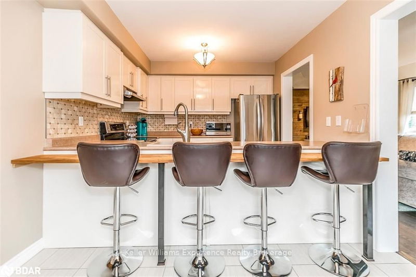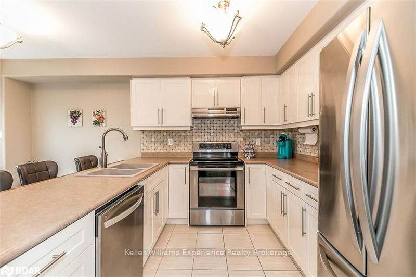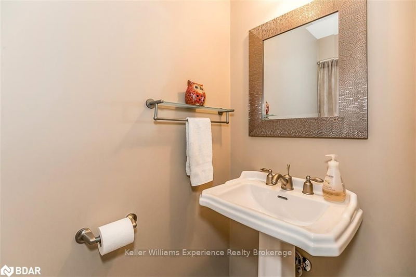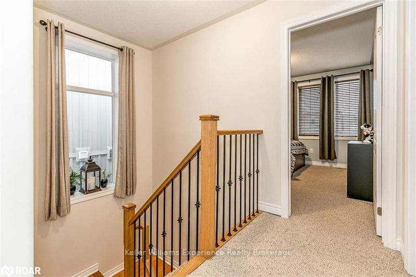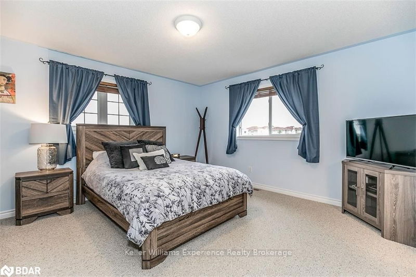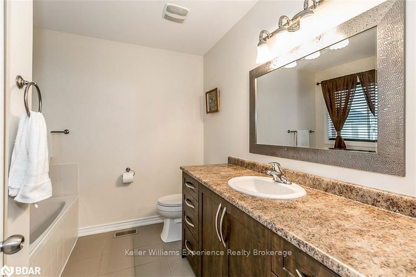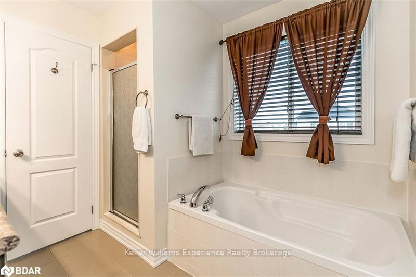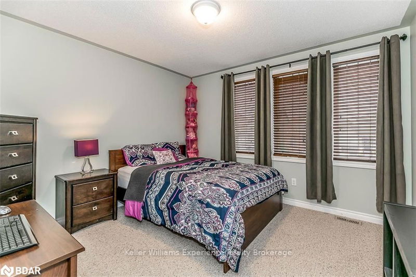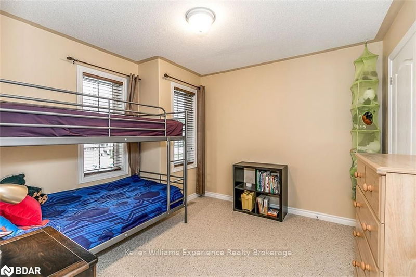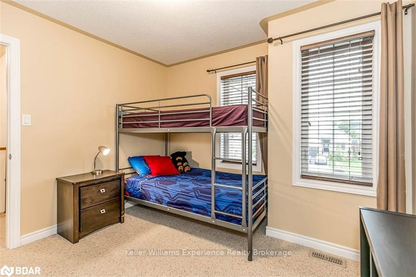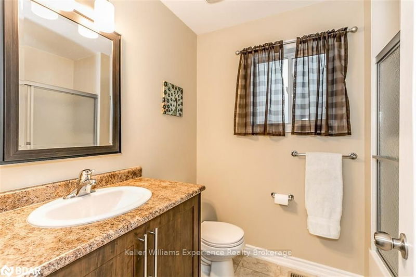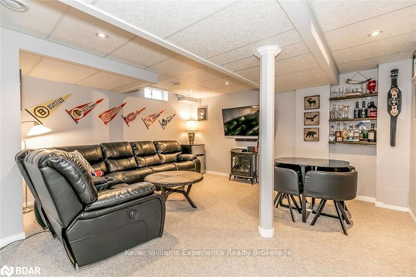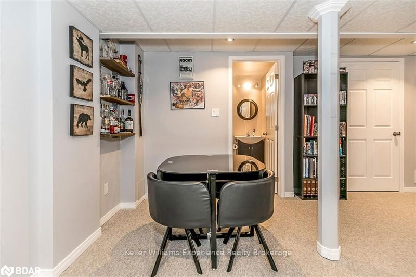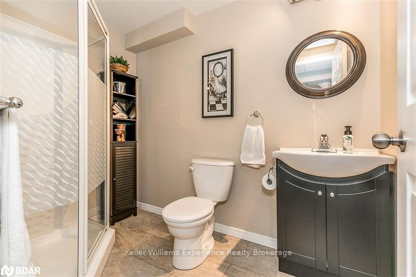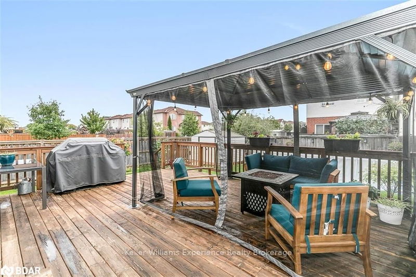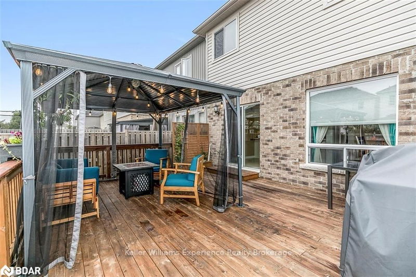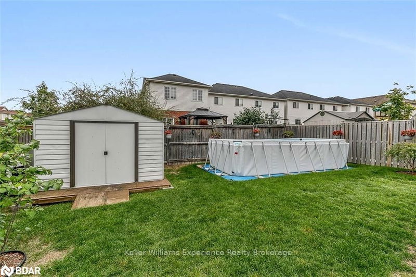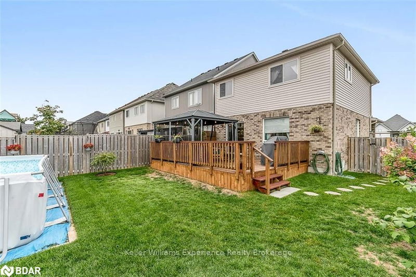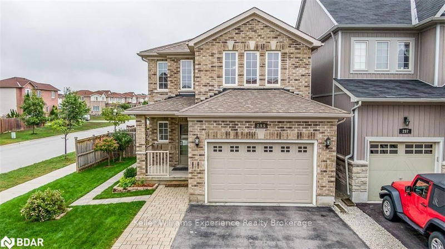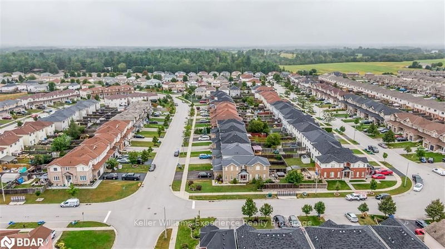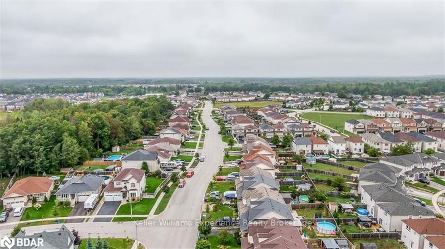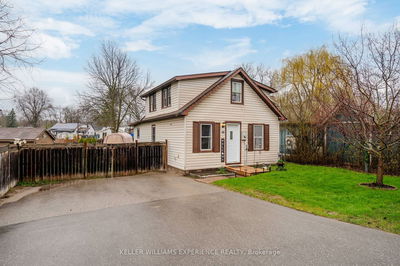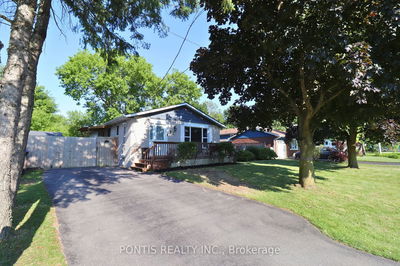Gorgeous fully finished 3 bedroom 3 full bathroom PLUS a powder 2 Storey home located on a premium wide corner lot with upgrades galore, superb curb appeal and no sidewalk. The main floor offers coffered ceilings and hardwood floors in both the living room and dining room. The eat-in kitchen boasts upgraded cabinetry with pot/pan drawers, sliding pull out metal shelves and stainless steel appliances PLUS a walkout from the breakfast nook to the fully fenced yard with 16 x 20 ft deck and 10 x 7 1/2 ft storage shed. The upper level offers a primary bedroom with a 4 piece ensuite and walk-in closet. PLUS 2 additional bedrooms with another walk-in closet in one. The lower level has been finished to include a large recreation room, 3 piece bathroom, storage and laundry. Additional upgrades include custom stone walkway, covered front porch, central vac, rounded corners, iron pickets, soffit lighting, humidifier on furnace, manicured lawn and gardens. Just move in and enjoy.
Property Features
- Date Listed: Thursday, September 10, 2020
- City: Essa
- Neighborhood: Angus
- Major Intersection: Greenwood Dr / Lookout St
- Full Address: 295 Greenwood Drive, Essa, L0M 1B4, Ontario, Canada
- Living Room: Coffered Ceiling, Hardwood Floor
- Kitchen: Main
- Listing Brokerage: Keller Williams Experience Realty Brokerage - Disclaimer: The information contained in this listing has not been verified by Keller Williams Experience Realty Brokerage and should be verified by the buyer.

