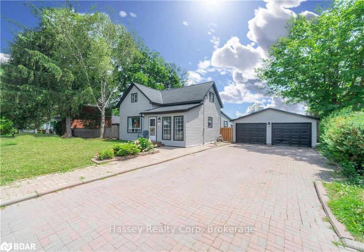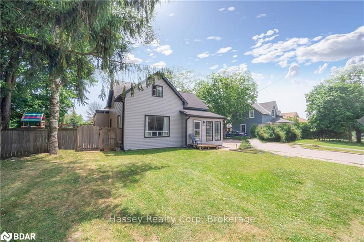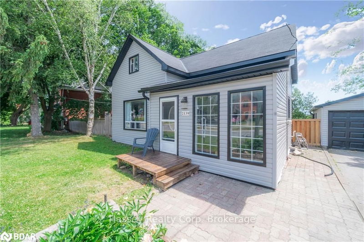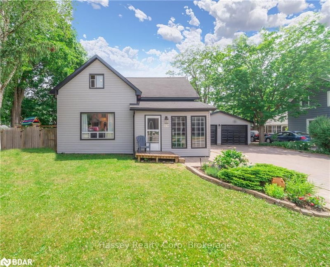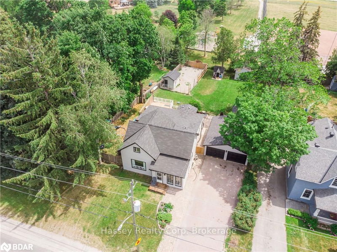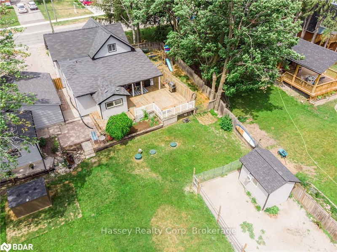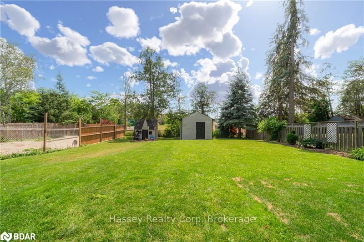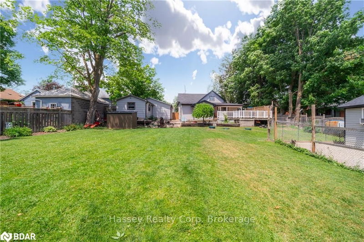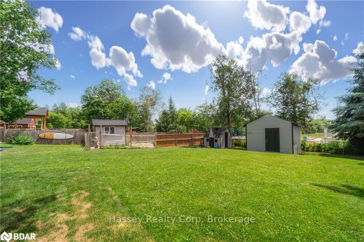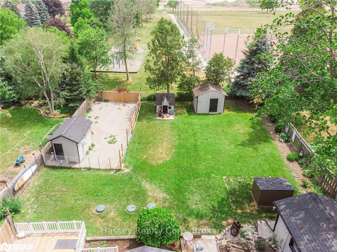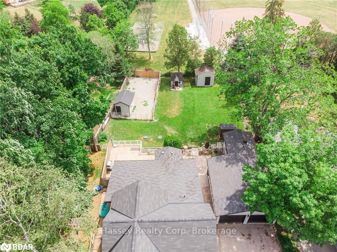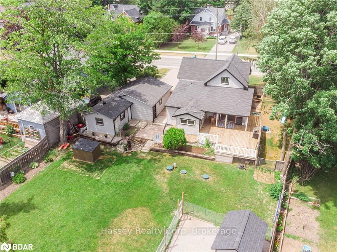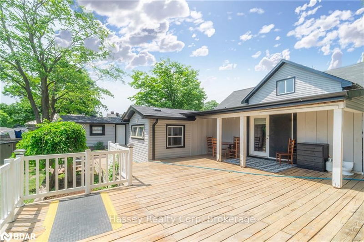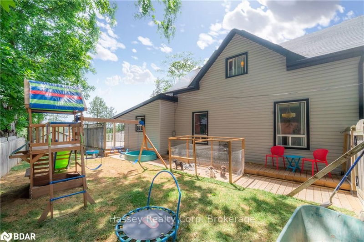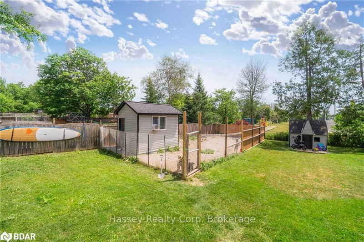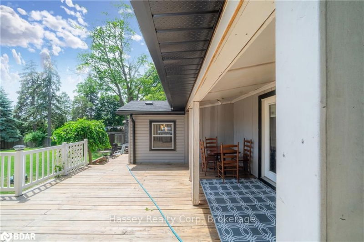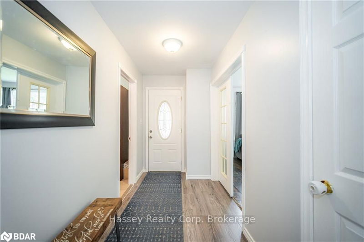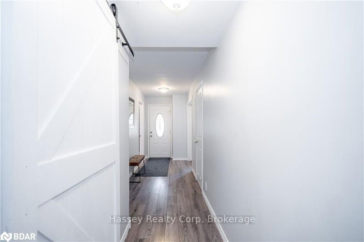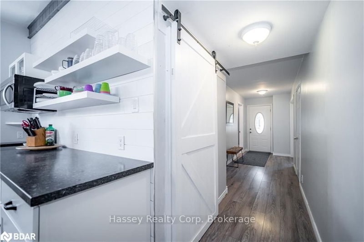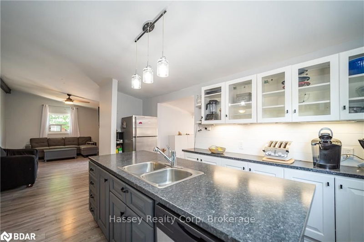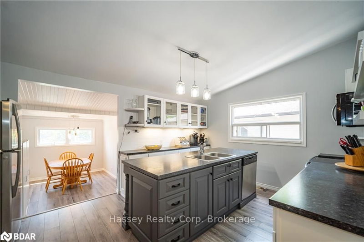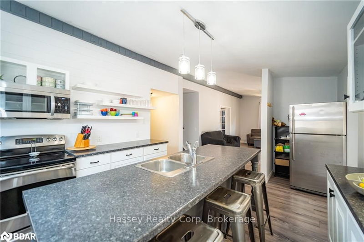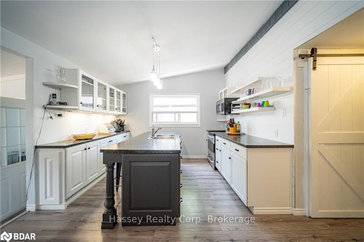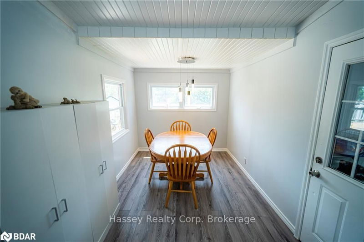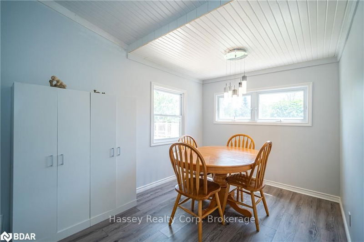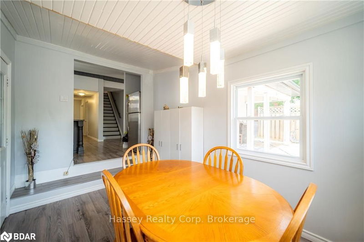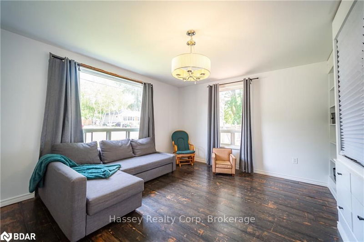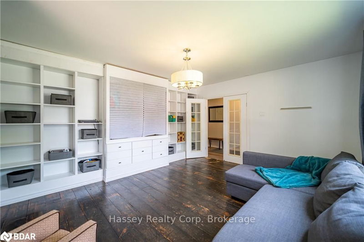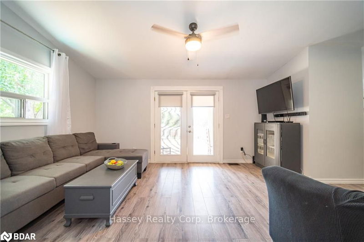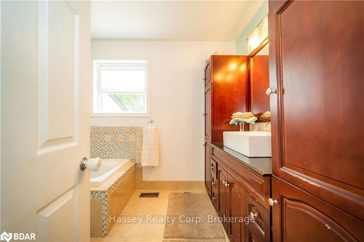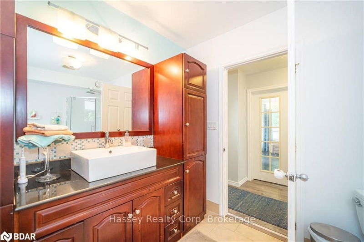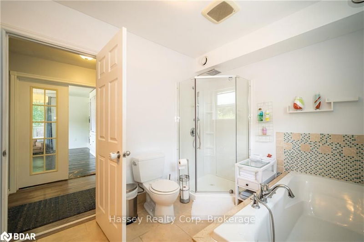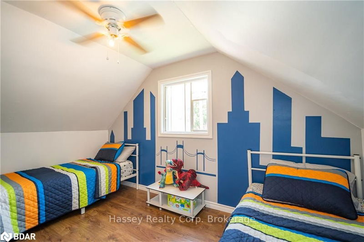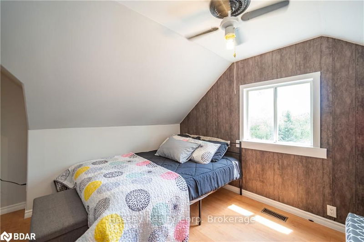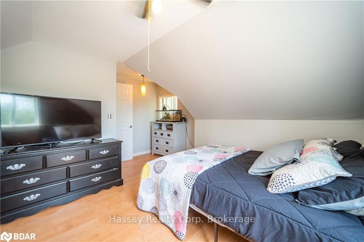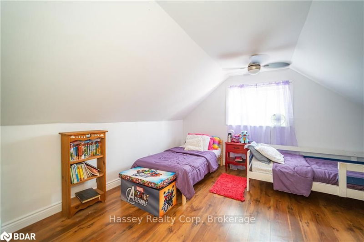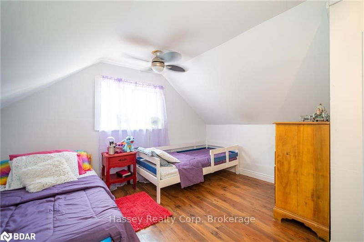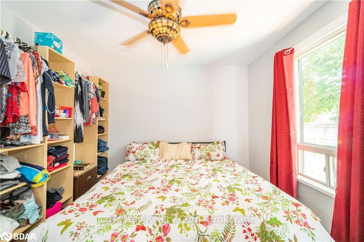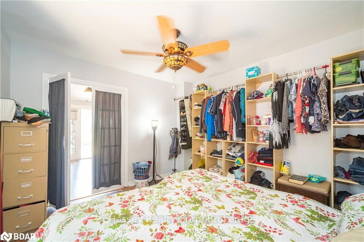Located in the quaint village of Stroud this well-presented 4-bedroom detached home sits proudly on a large .31 AC lot. First time on the market in 28 years! The current owner has maintained the character of this home while adding many recent updates. The expansive property (82x165 ft) backs onto a baseball diamond and park, providing for year-round privacy. The interior of this property is unique and offers a blend of charming character and new upgrades. The large center island is a focal point in the kitchen along with the open cabinetry and ship-lap walls. The cathedral ceiling runs the width of the room and adds additional light and style to the main floor. The adjoining dining area and family room, with access to the deck and outside gardens, are great for entertaining. Three bedrooms up and one on the main floor make this layout perfect for all age groups. Two bathrooms include a large upgraded 4-piece with a separate shower and soaker tub in addition to a 2-piece off the main ha
Property Features
- Date Listed: Friday, June 25, 2021
- City: Innisfil
- Neighborhood: Stroud
- Major Intersection: Yonge Street
- Full Address: 2139 Victoria Street E, Innisfil, L9S 1J7, Ontario, Canada
- Living Room: Main
- Family Room: Main
- Listing Brokerage: Hassey Realty Corp. Brokerage - Disclaimer: The information contained in this listing has not been verified by Hassey Realty Corp. Brokerage and should be verified by the buyer.

