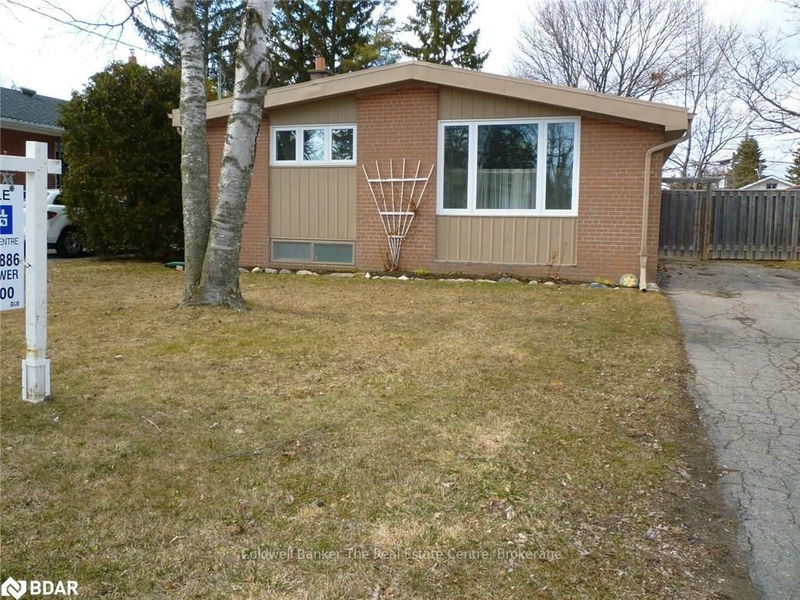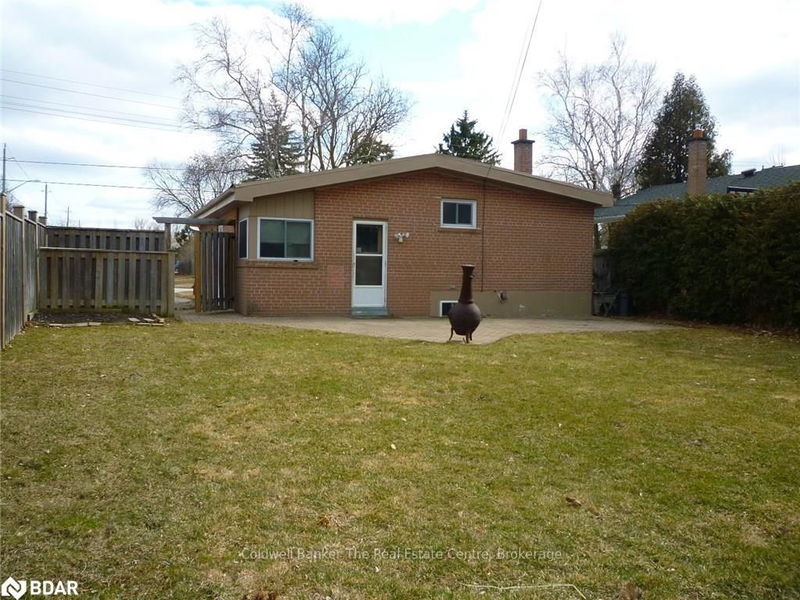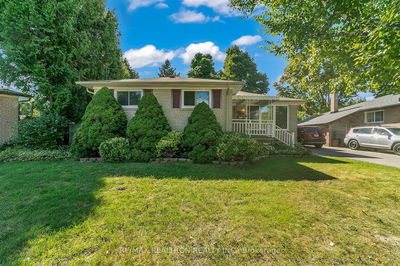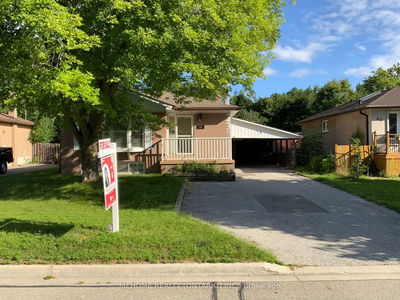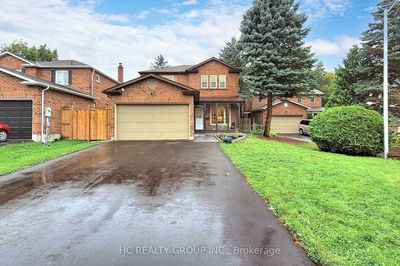Lovely 3 bedroom detached brick home on a 52 X 133 ft lot with mature trees and fenced rear yard. The living room has gleaming hardwood floors and cathedral ceiling. The kitchen has an entry to large interlock patio, great for outdoor entertaining. 3 family sized bedrooms on the upper floor also have hardwood floors. Lower level has spacious rec room area and large utility room. Located close to schools, park, shopping and transit. Newer furnace (2017) and newer windows .
Property Features
- Date Listed: Tuesday, April 03, 2018
- City: Aurora
- Neighborhood: Aurora Highlands
- Major Intersection: Yonge St And Murraydr, Aurora
- Full Address: 82 Murray Drive, Aurora, L4G 2C3, Ontario, Canada
- Living Room: Cathedral Ceiling, Hardwood Floor
- Kitchen: Double Sink, Tile Floor
- Listing Brokerage: Coldwell Banker The Real Estate Centre, Brokerage - Disclaimer: The information contained in this listing has not been verified by Coldwell Banker The Real Estate Centre, Brokerage and should be verified by the buyer.

