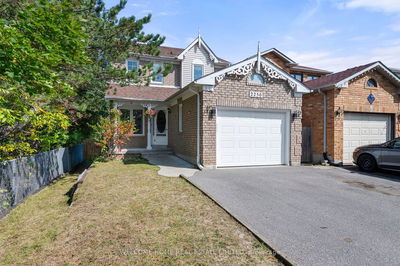Custom built all-brick raised bungalow set back from the street on a private half acre lot. Quality abounds even before you step inside with unistone path & entryway with landscaped flower borders. The home offers a tastefully renovated 3,000sqft of total living space with gourmet kitchen featuring granite counters, backsplash & stainless steel appliances, complemented by the centre island with additional storage & seating. The open concept dining area leads onto the spacious rear deck with gazebo overlooking the 15 x 30ft salt water above ground pool. Internally, the main floor master bedroom suite is the ideal spot to relax after a long day with it's updated 4pc ensuite. Two additional bedrooms & full bathroom complete the main level. Updates include hand-scraped birch floors, wrought iron pickets, crown moulding & flat ceilings, furnace & a/c ('14). The fully finished basement would suit extended family or teenagers with the large above grade windows, bedroom with 2pc ensuite
Property Features
- Date Listed: Wednesday, June 20, 2018
- City: Innisfil
- Neighborhood: Alcona
- Major Intersection: Innisfil Beach Rd E To South O
- Kitchen: Eat-In Kitchen
- Living Room: Main
- Family Room: Bsmt
- Listing Brokerage: Keller Williams Experience Realty, Brokerage - Disclaimer: The information contained in this listing has not been verified by Keller Williams Experience Realty, Brokerage and should be verified by the buyer.









