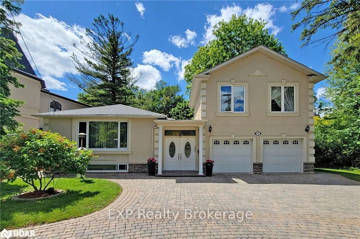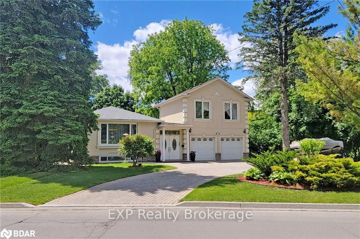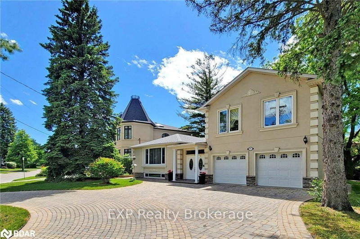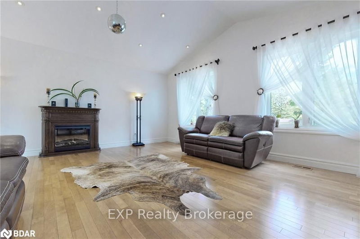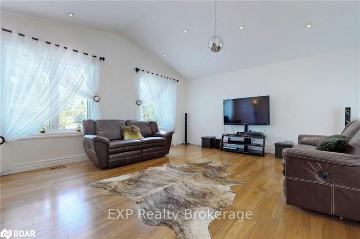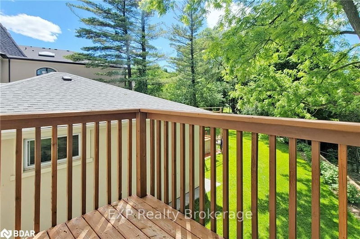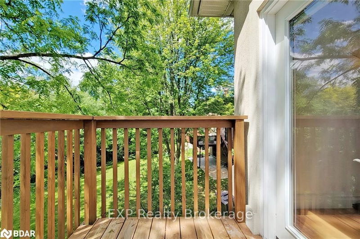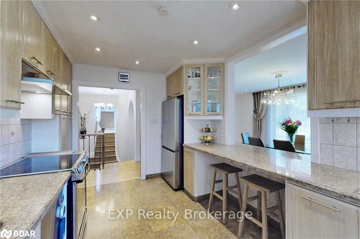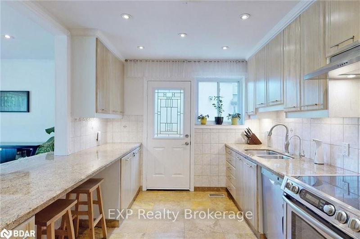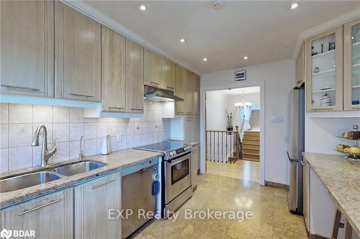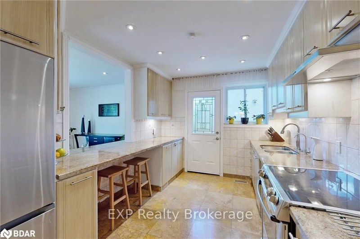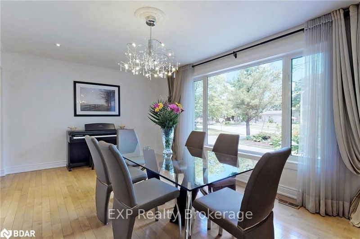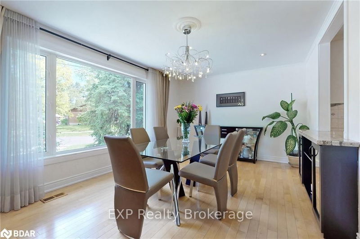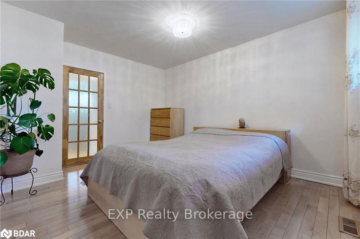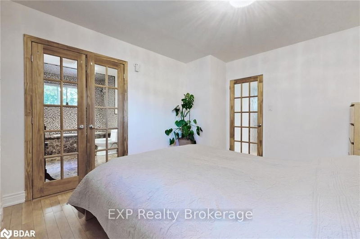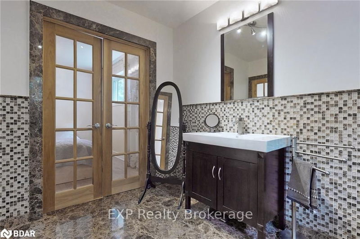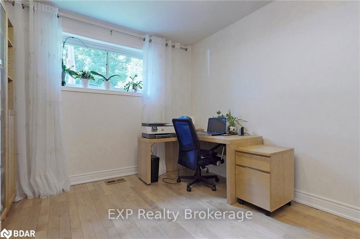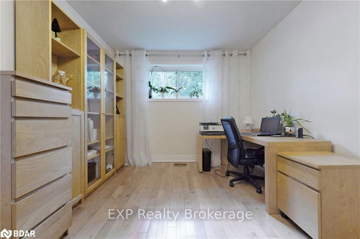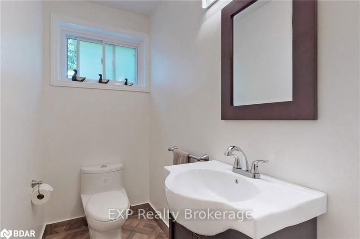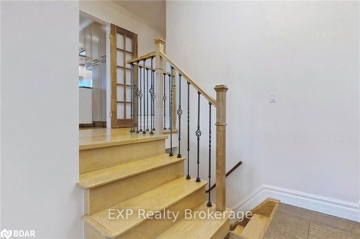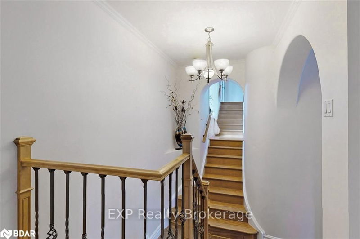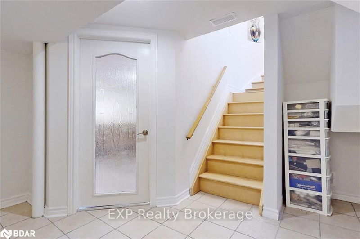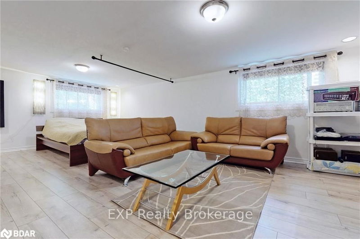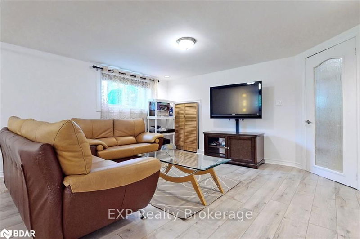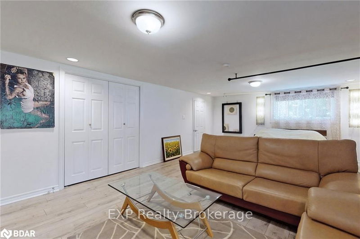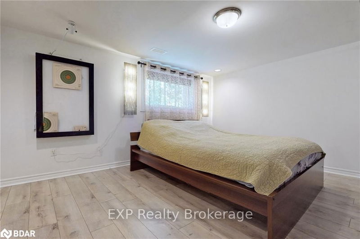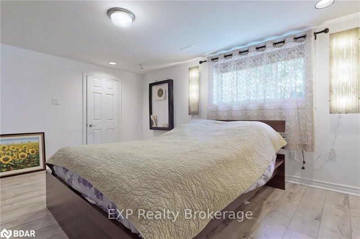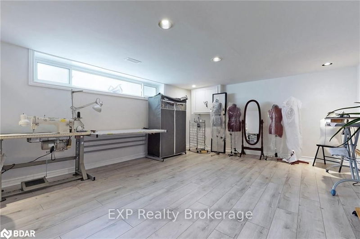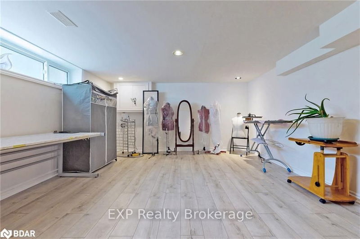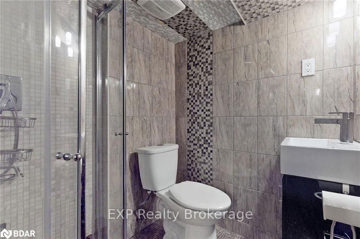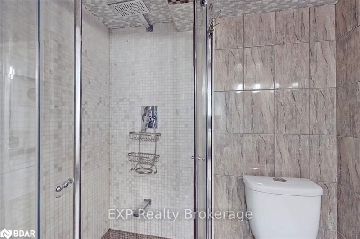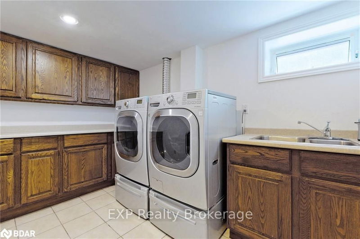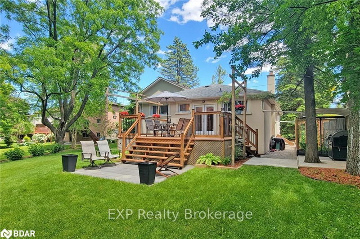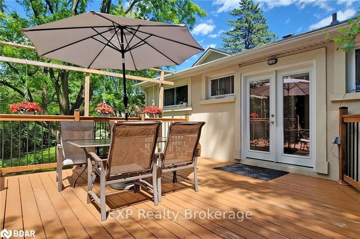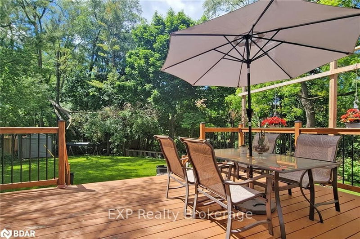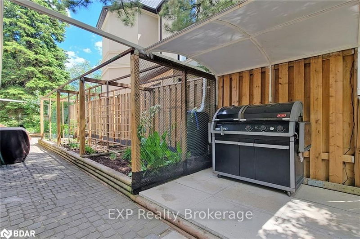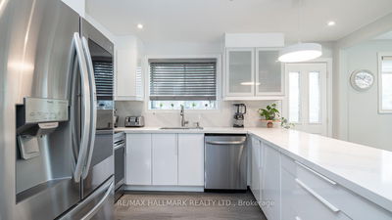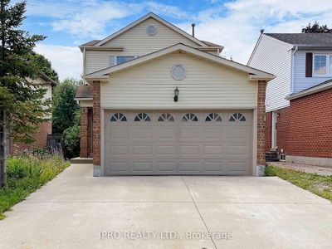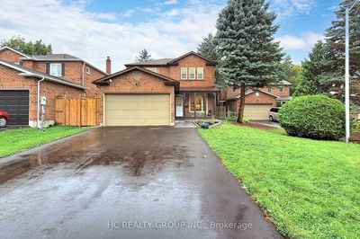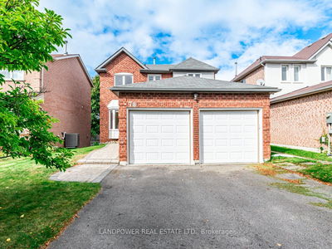Stunning 4 bedroom, 3 bath fully finished family home on a well groomed lot located in the desirable Aurora Highlands neighbourhood. With over 2800 sq ft finished, this lovely home beams pride of ownership throughout. The modern galley kitchen has island seating with a pass through to the dining room featuring a picture window view. An inviting private second floor living room has a walkout to the upper balcony and a view of the lush backyard. The Lower Level offers another Living room combined with a sitting/sleeping area in addition to the ensuite bathroom, Laundry room, and a large Utility room. The back deck and patio are perfect for entertaining or just relaxing in your tree-lined backyard. Close to a community park and schools and a short distance to restaurants, shopping, and a local golf course. Immediate Occupancy Available.
Property Features
- Date Listed: Thursday, September 01, 2022
- City: Aurora
- Major Intersection: Davis Drive W, right onto Bathurst St., turn left
- Kitchen: Main
- Living Room: Laminate
- Listing Brokerage: Exp Realty Brokerage - Disclaimer: The information contained in this listing has not been verified by Exp Realty Brokerage and should be verified by the buyer.

