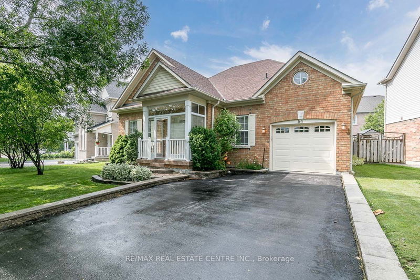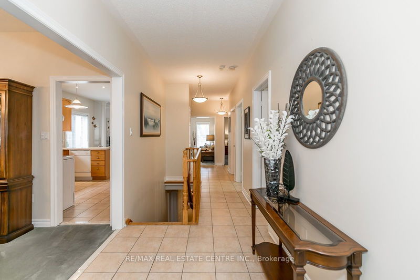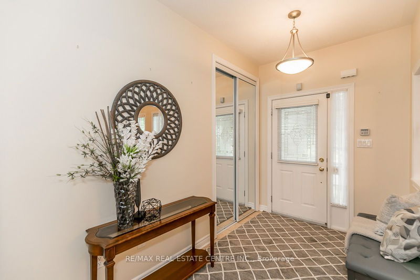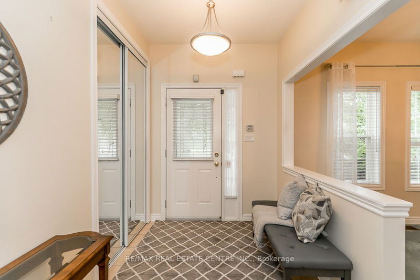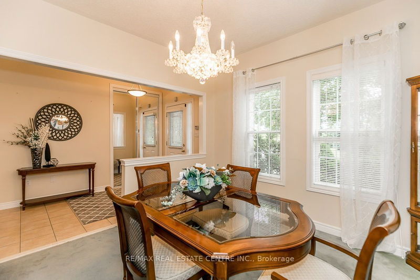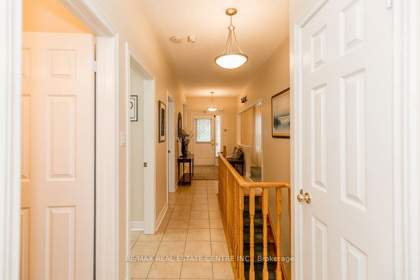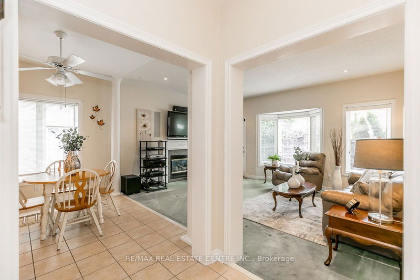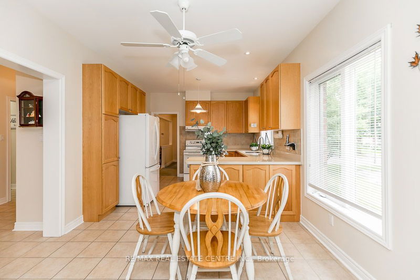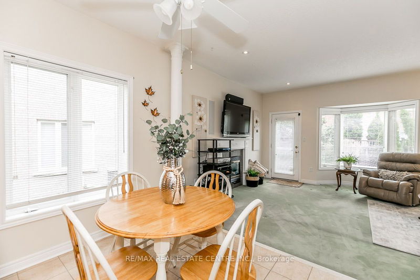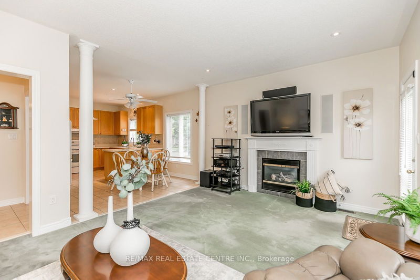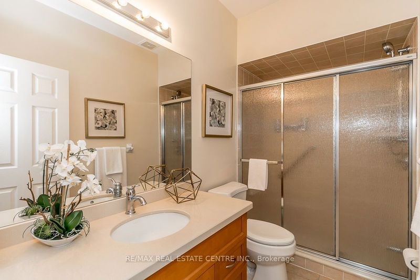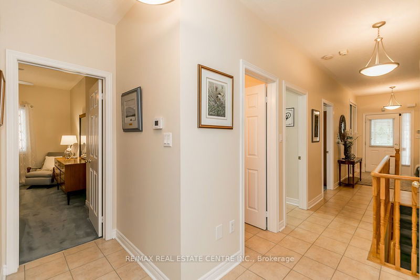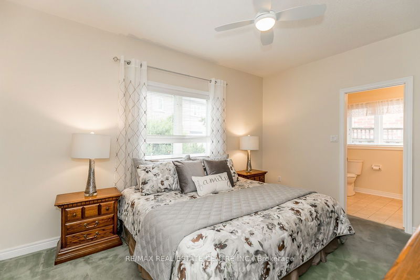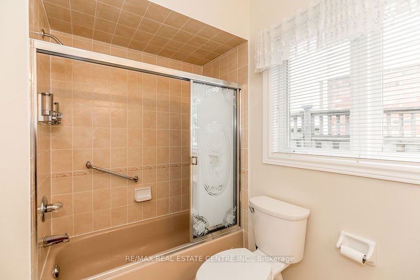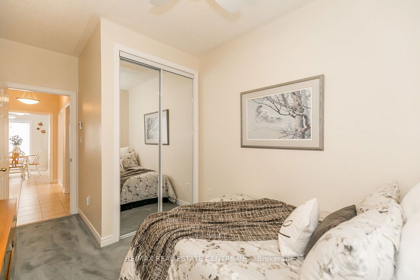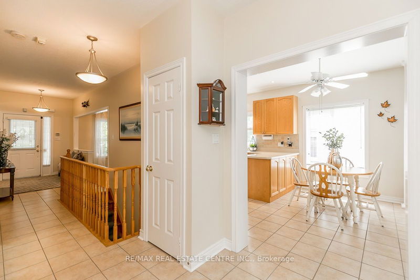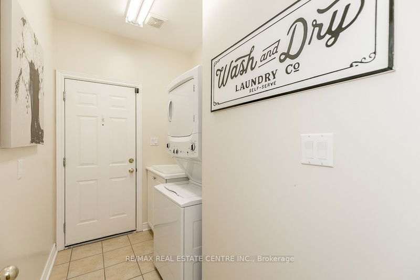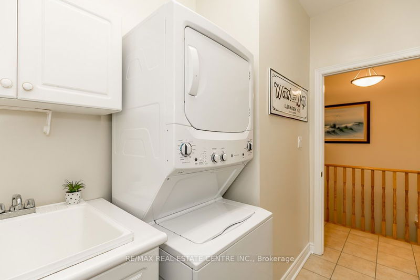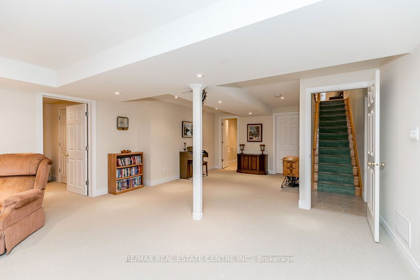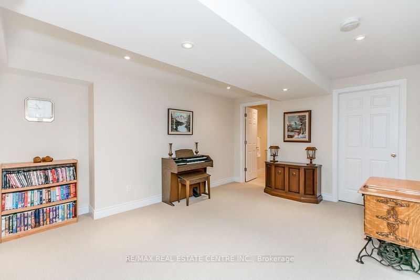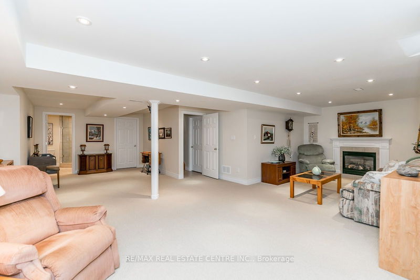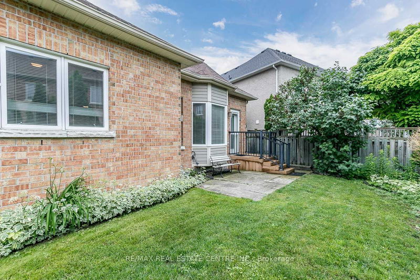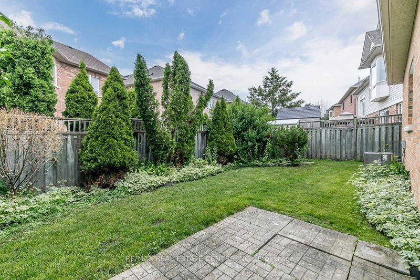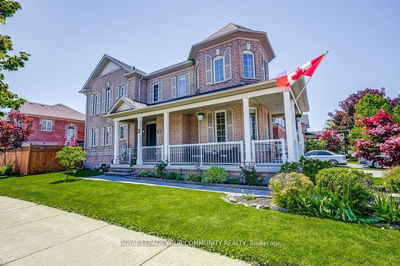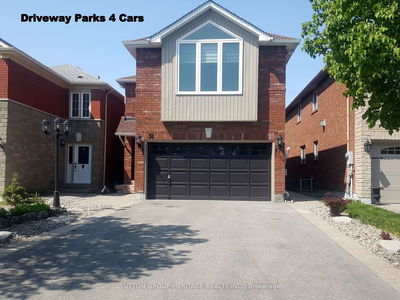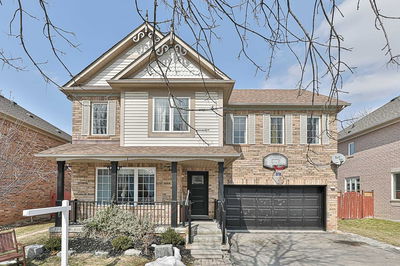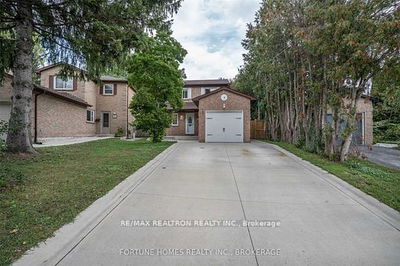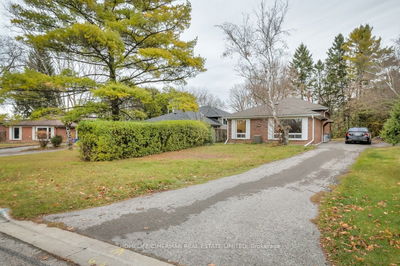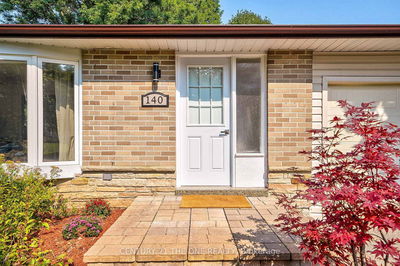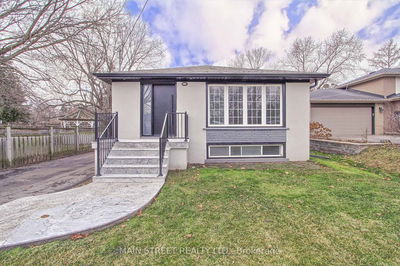Beautiful Immaculate Spacious Bungalow Situated In A Highly Desirable Area Of Aurora. Enjoy The Enclosed Porch Overlooking A Park. Walk-In To A Spacious Foyer With 9' Ceilings Throughout The Main Floor. Dining Rm. With Large Window & Fireplace. Kitchen W/Eat-in Area, Open to Spacious Living Rm W/Gas Fireplace, Bay Window & Walkout To Private Backyard. Main Floor Laundry With Access To Garage. Primary Bdrm With Large En-suite And Two Additional Main Floor Bedrooms. Oak Staircase Leads To Massive Entertainers Lower Level Family Room/Rec Room With Fireplace, Bedroom, Full Bathroom, Cold Cellar, Huge Storage Areas & Work Table Area. Ideal Central Location - Steps To Park, Close To Shops, Schools & Much More
Property Features
- Date Listed: Thursday, June 29, 2023
- Virtual Tour: View Virtual Tour for 54 Birkshire Drive
- City: Aurora
- Neighborhood: Bayview Wellington
- Full Address: 54 Birkshire Drive, Aurora, L4G 7P5, Ontario, Canada
- Kitchen: Double Sink, Large Window, Pot Lights
- Living Room: Bay Window, W/O To Yard, Gas Fireplace
- Listing Brokerage: Re/Max Real Estate Centre Inc. - Disclaimer: The information contained in this listing has not been verified by Re/Max Real Estate Centre Inc. and should be verified by the buyer.

