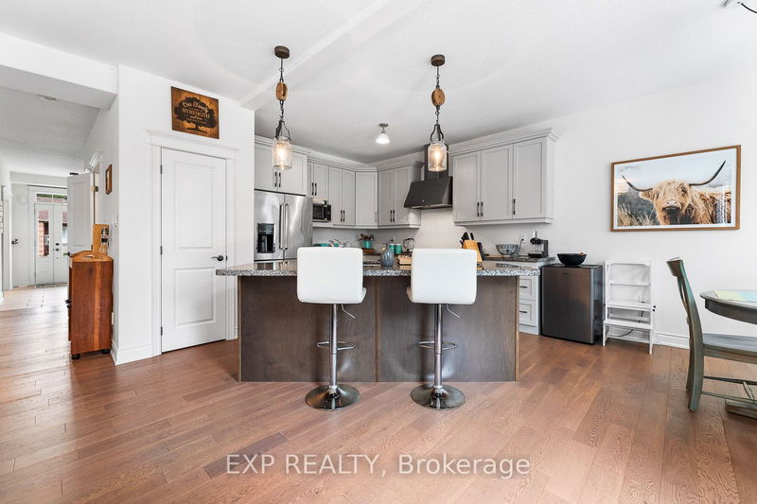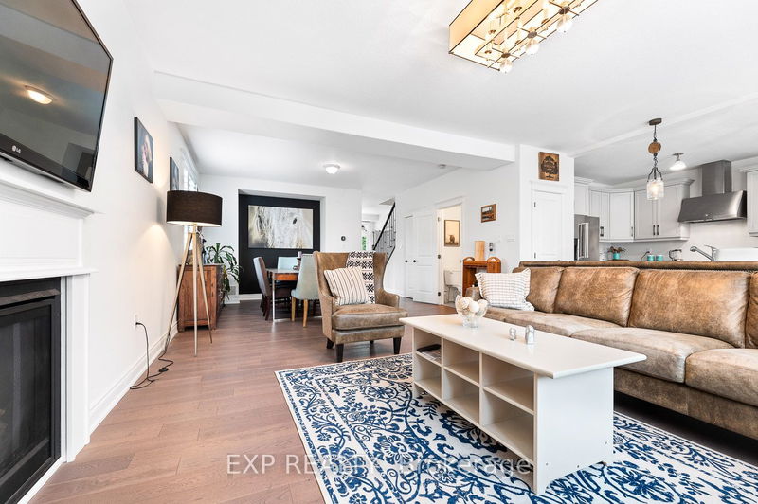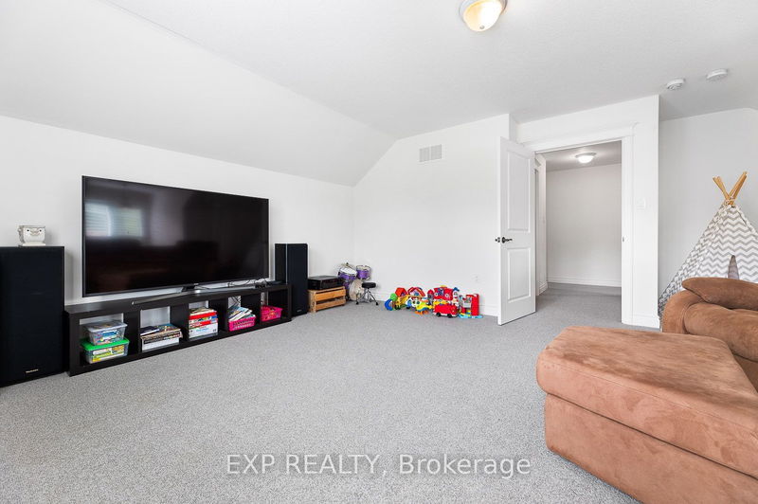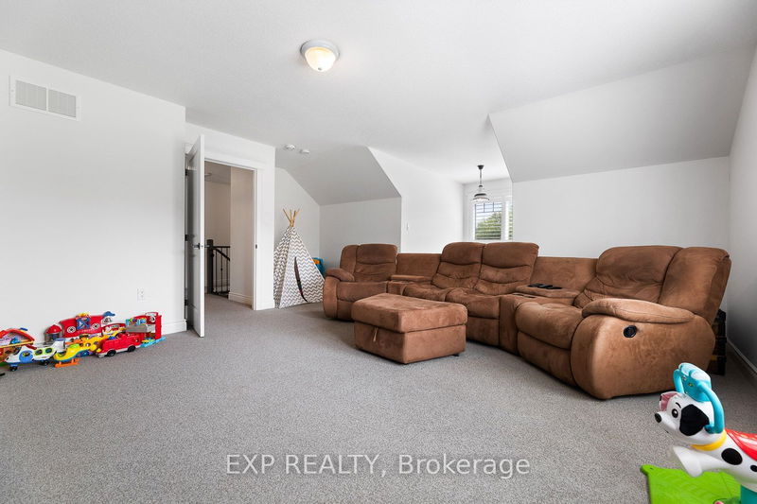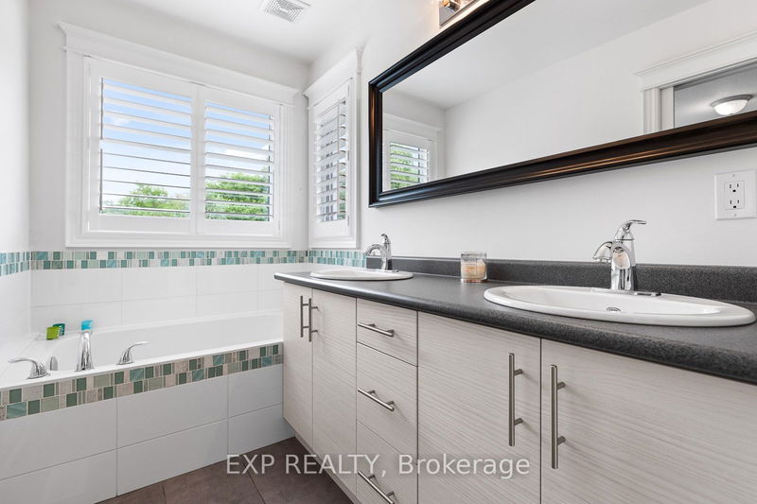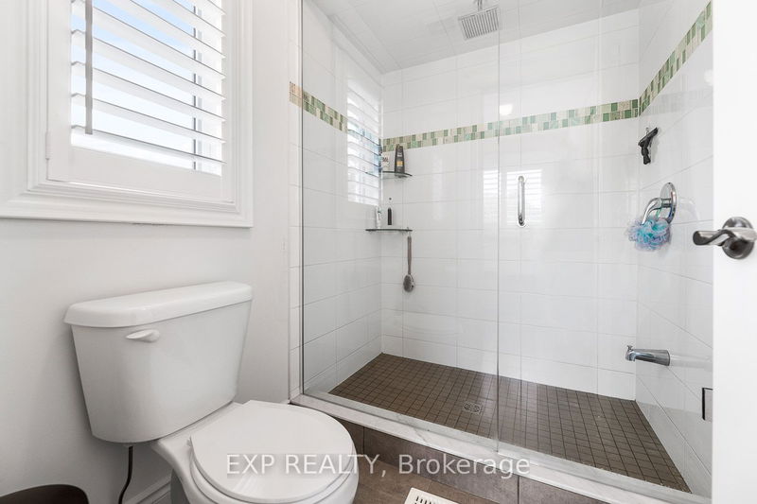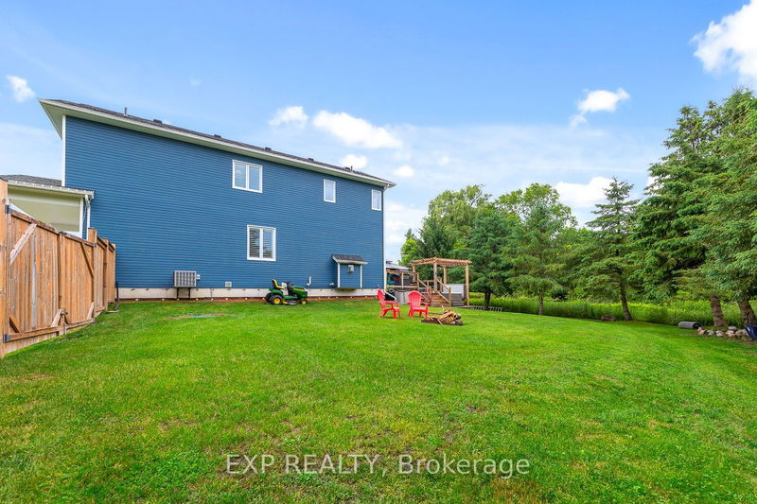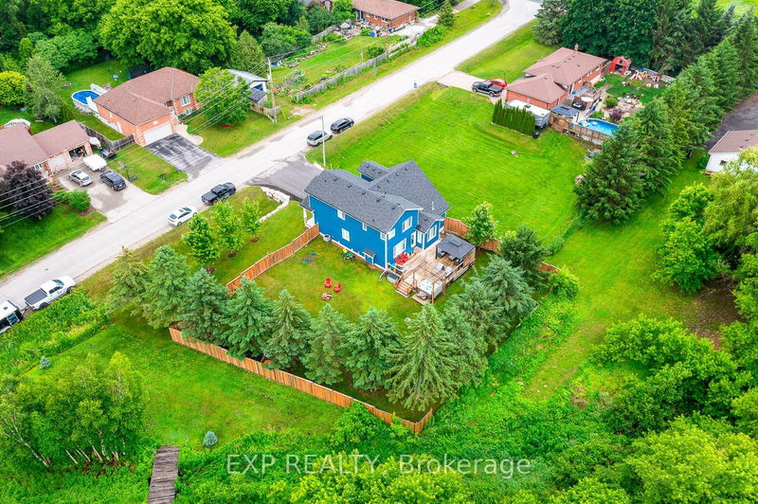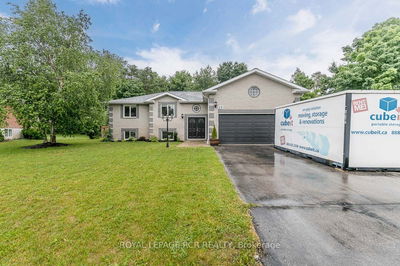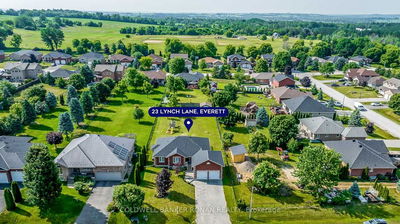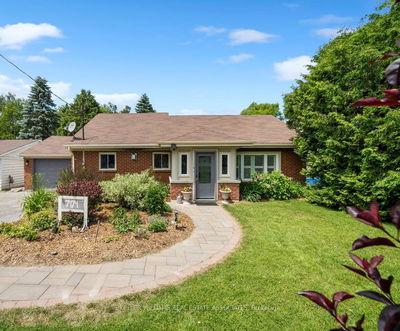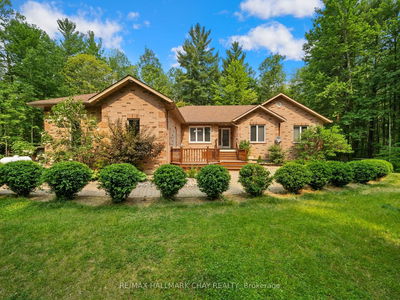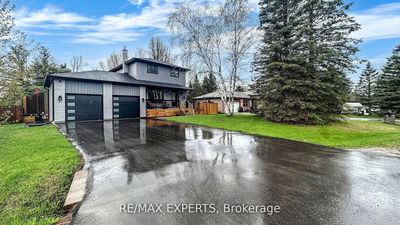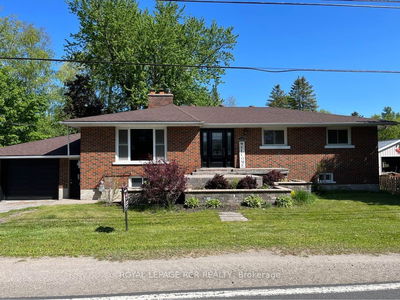Striking curb appeal makes a memorable first impression as you drive up to this beauty. You will discover modern luxury as you step inside this newer built home in Everett and just minutes from Alliston and highway access. This home shines bright with a separate office, open-concept layout, featuring a sleek modern and stylish kitchen with island centrepiece, living room with fireplace and a dining area designed for any size gathering. Upstairs, unveils a sprawling family room and a convenient 2nd floor laundry along with 3 spacious beautifully designed light-filled bedrooms. Capping off this gem, is a 3 car garage, and just under half an acre of privacy, lush green surroundings, a sundeck, gazebo and hot tub. This isn't just a home, it's a lifestyle designed for you.
Property Features
- Date Listed: Thursday, June 29, 2023
- Virtual Tour: View Virtual Tour for 4 Den Boer Road
- City: Adjala-Tosorontio
- Neighborhood: Everett
- Major Intersection: County Rd13/Main St/Den Boer
- Full Address: 4 Den Boer Road, Adjala-Tosorontio, L0M 1J0, Ontario, Canada
- Kitchen: Open Concept, Stainless Steel Appl, Centre Island
- Living Room: Open Concept, Gas Fireplace, California Shutters
- Family Room: Window, Broadloom
- Listing Brokerage: Exp Realty - Disclaimer: The information contained in this listing has not been verified by Exp Realty and should be verified by the buyer.













