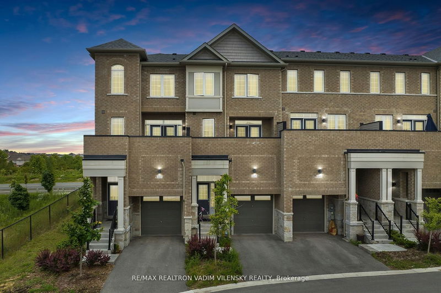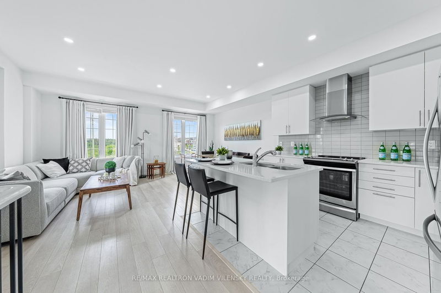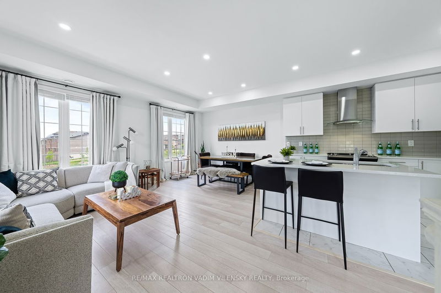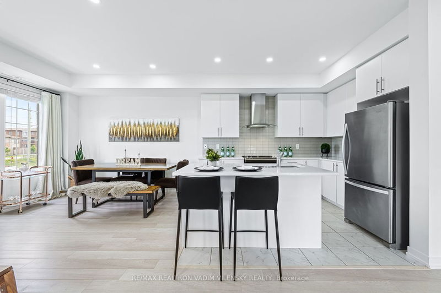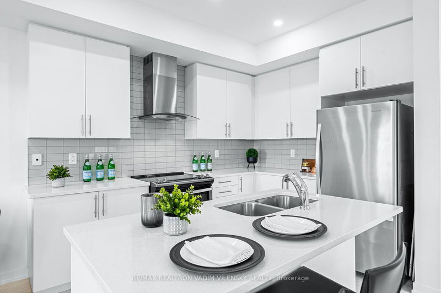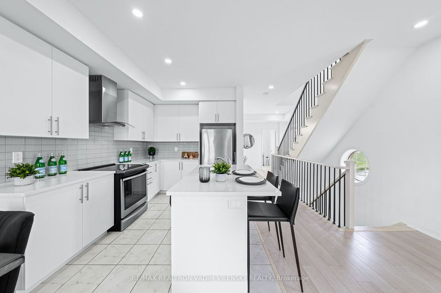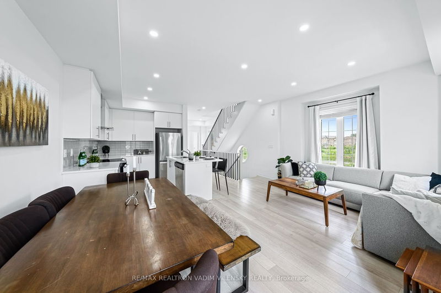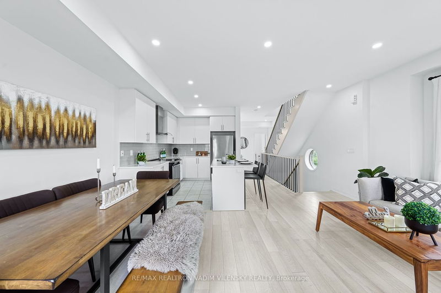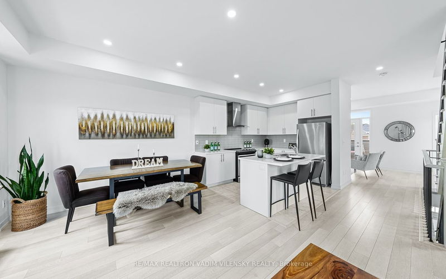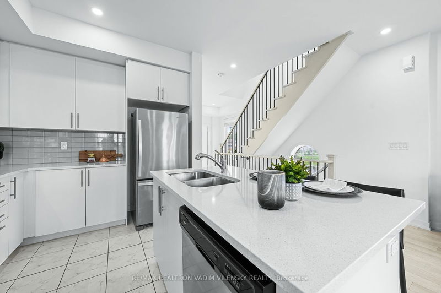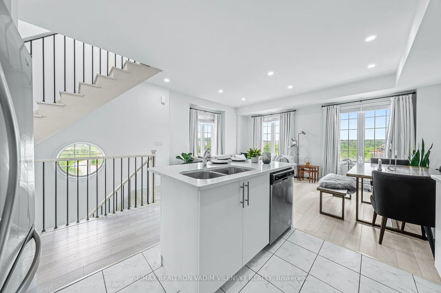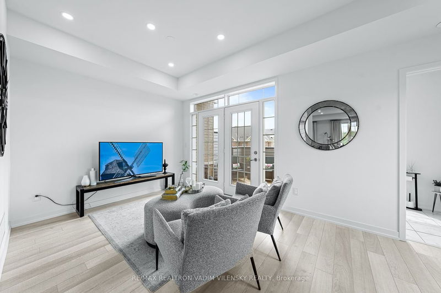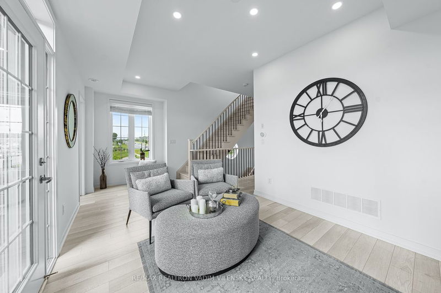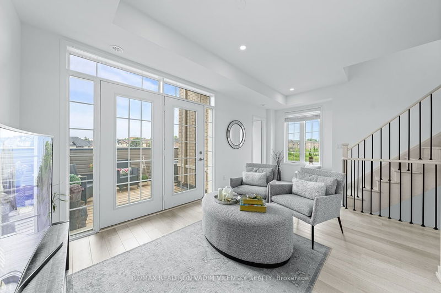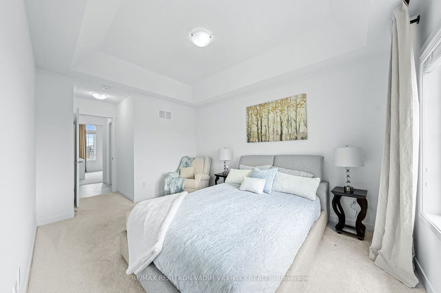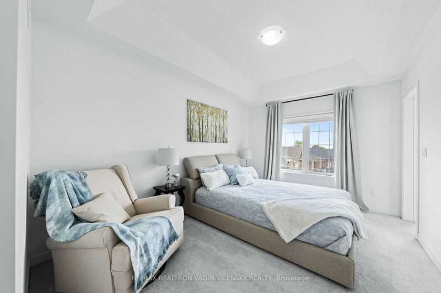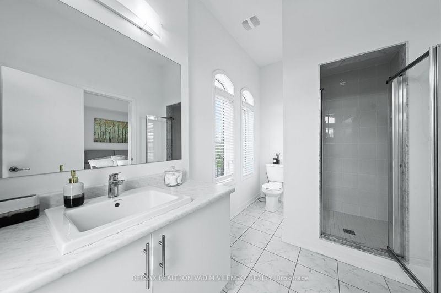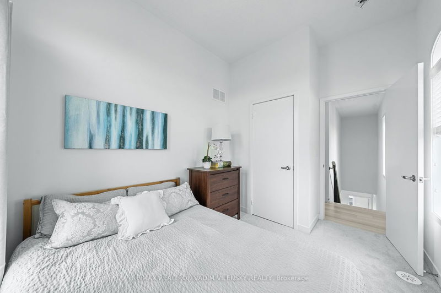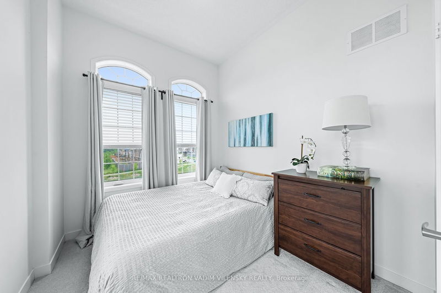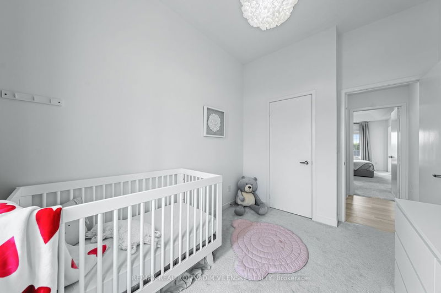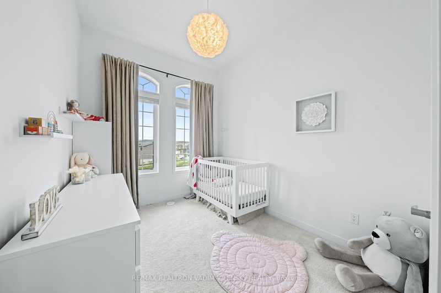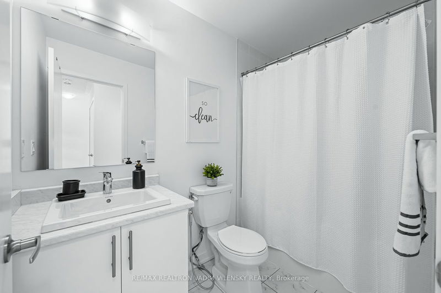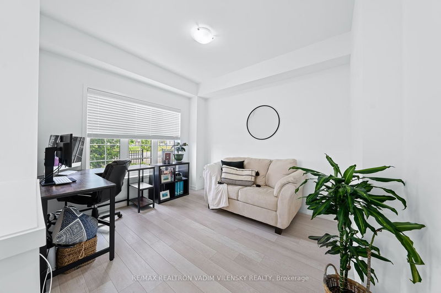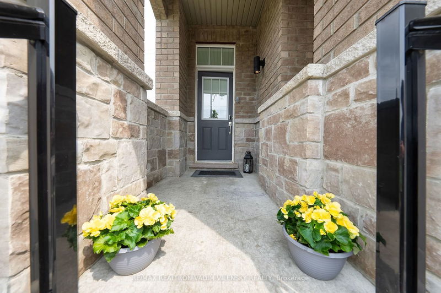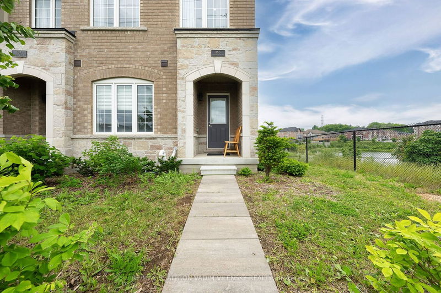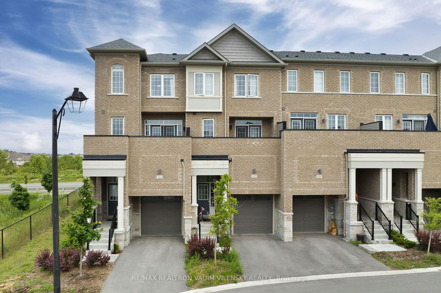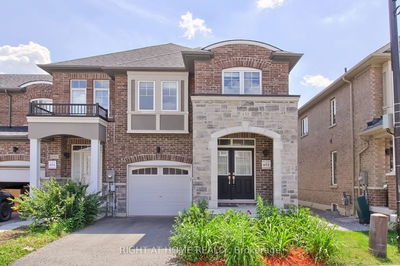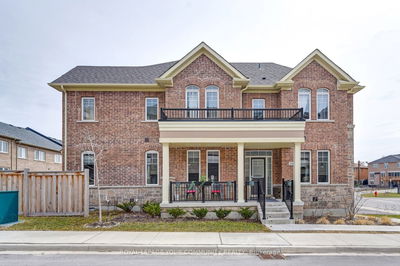*Bright & Spacious End Unit Townhome W/ Almost 2,000 Sqft Of Living Space! Perfect For A Growing Family * Top 8 Reasons You Will Love This Home 1) Executive 3-Story Townhome Nested In The Highly Sought-After Glenway Estates Community 2) Functional Layout Boasting A Total Of Three Bedrooms, Three Bathrooms & 1-Car Garage W/ A Private Driveway 3) Added Benefit Of 10Ft Ceiling On 2nd & 3rd Floor, Pot Lights, Fresh Paint, Quartz Counter Top, Natural Gas Line In Kitchen & Patio Plus Two Separate Entrances 4) Spacious & Modern White Chef's Kitchen W/ Stainless Steel Appliances & Breakfast Island 5) Open Concept Living Room Leading To A Specious Dining Area Plus Cozy Family Room W/ W/O To Stunning Patio 6) Generous Primary Room With Upgraded Ensuite Bathroom + Two Additional Spacious Bedrooms 7) Stunning Ground Floor Ideal For Entertainment, Office Space Or An Additional Bedroom 8) Perfect Location! Minutes Walk From Mall, Schools, Parks & More! Meticulously Maintained & Under 5 Years Old!
Property Features
- Date Listed: Friday, June 30, 2023
- City: Newmarket
- Neighborhood: Glenway Estates
- Major Intersection: Bathurst St & Davis Dr
- Living Room: Open Concept, Pot Lights, Large Window
- Kitchen: Stainless Steel Appl, Breakfast Bar, Pot Lights
- Family Room: W/O To Balcony, 2 Pc Bath, Open Concept
- Listing Brokerage: Re/Max Realtron Vadim Vilensky Realty - Disclaimer: The information contained in this listing has not been verified by Re/Max Realtron Vadim Vilensky Realty and should be verified by the buyer.

