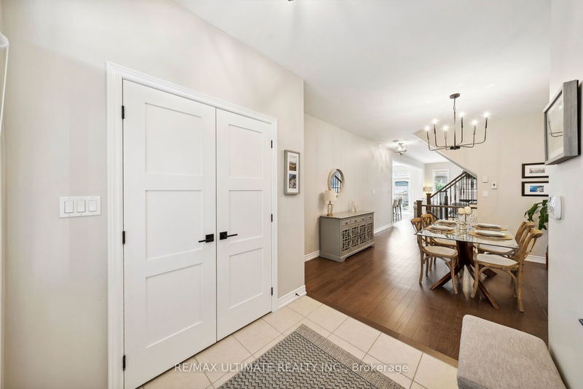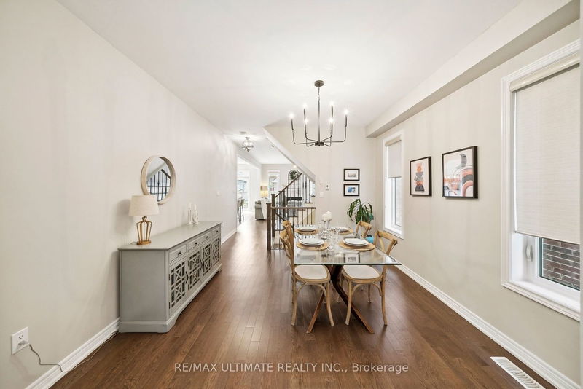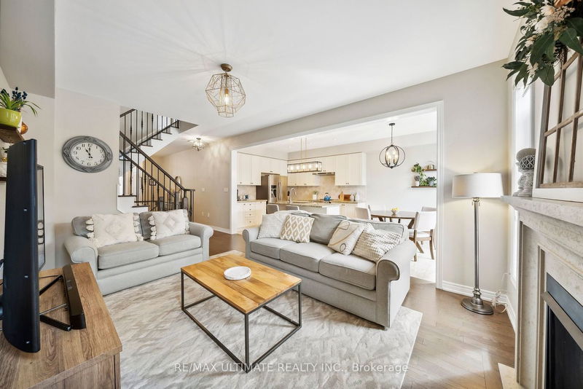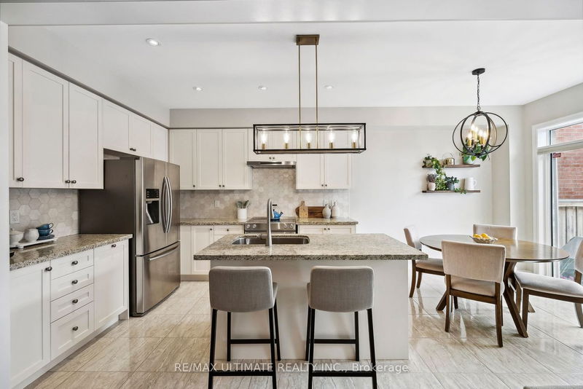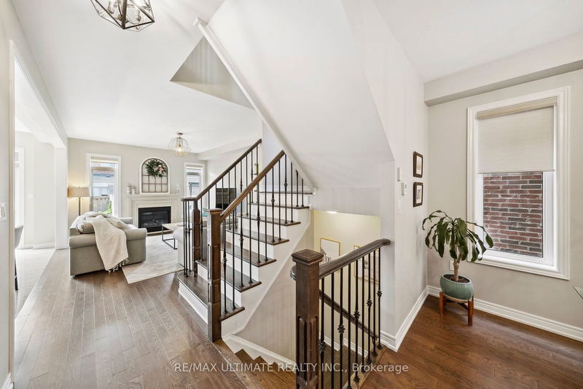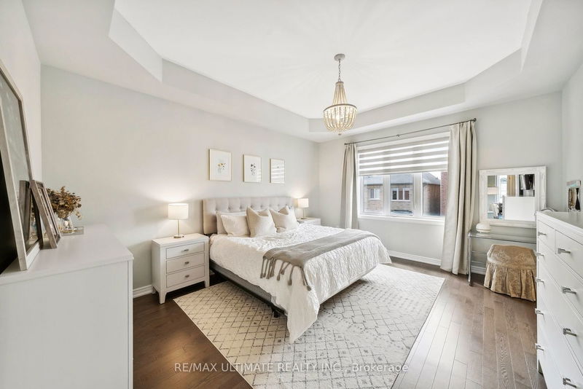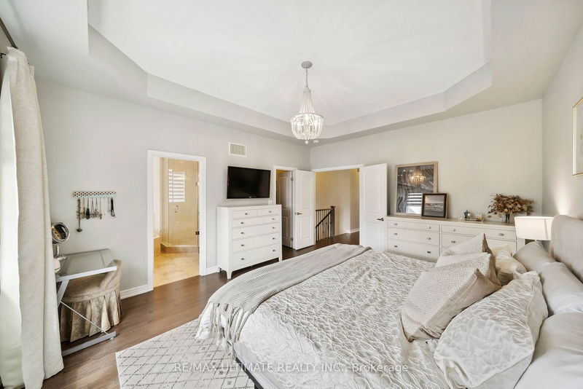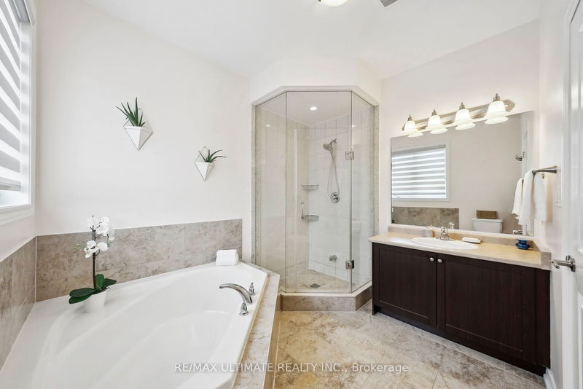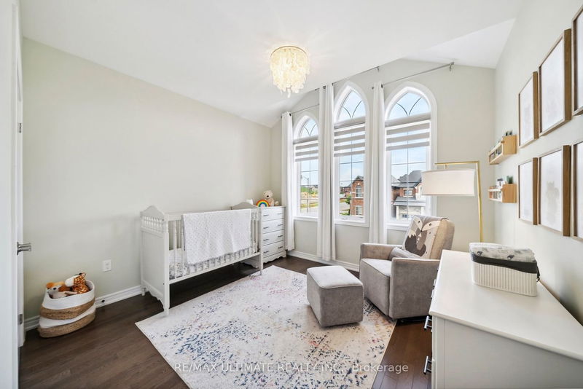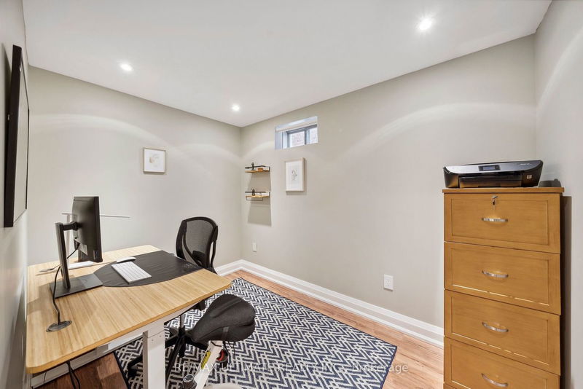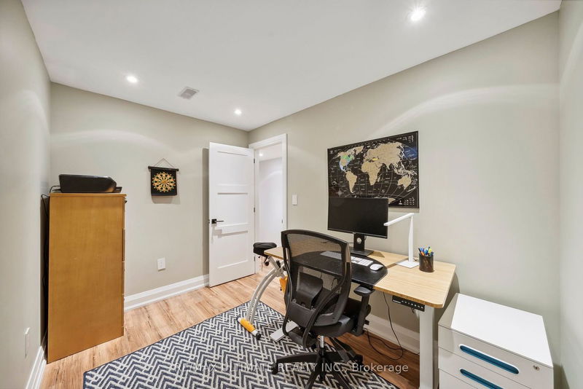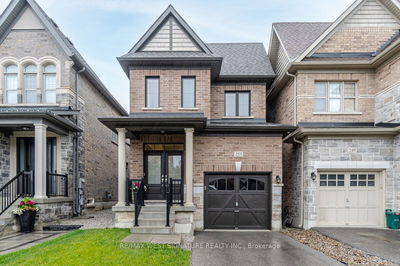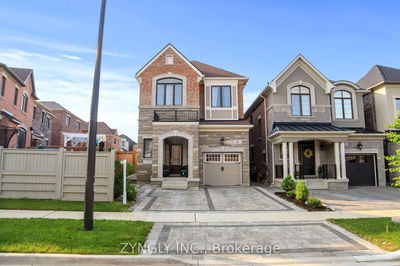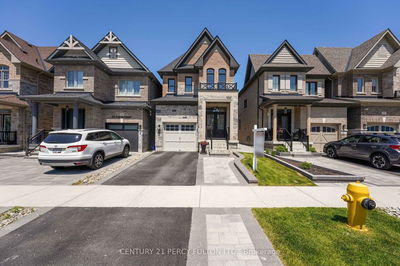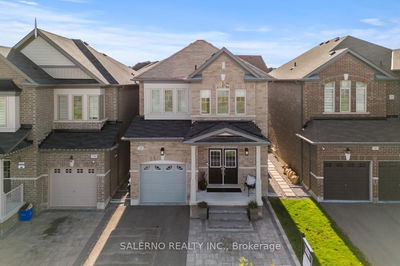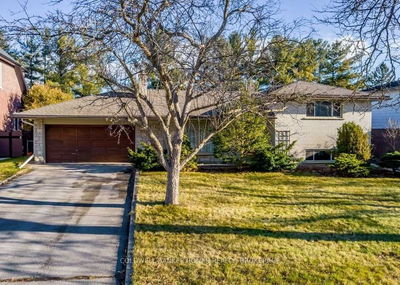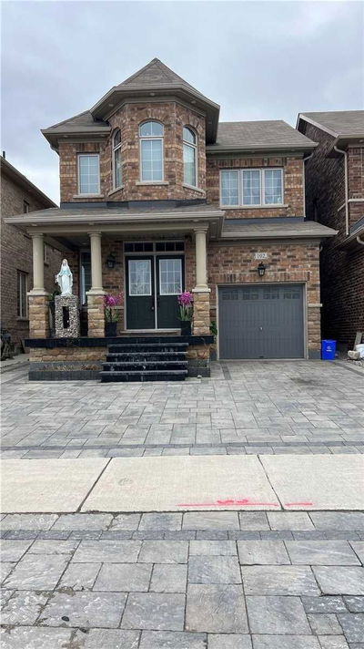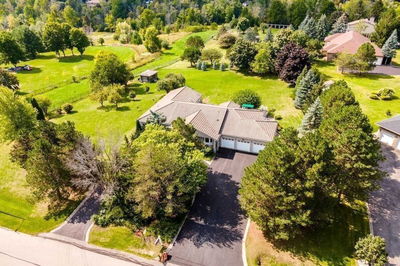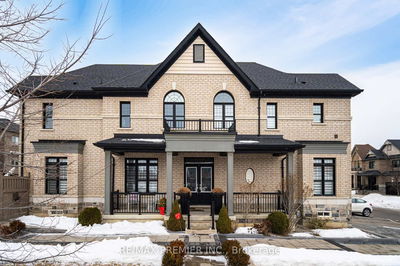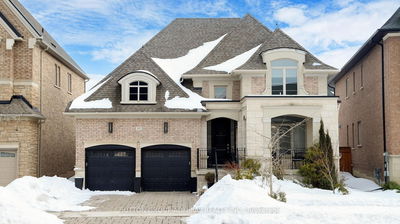Beautiful Detached 3 +1 Bedrooms, 4 washrooms family home in Kleinburg. The open concept main floor is great for entertaining and filled with natural light. The Eat-in kitchen with granite top island overlooks the spacious family room with fireplace, and is complimented by a dining room for a more formal affair. Hardwood floors throughout. Spacious bedrooms and convenient laundry room upstairs. The finished basement includes a custom built-in entertainment unit and a fireplace in the rec room, as well as a spacious den, washroom, and plenty of storage.
Property Features
- Date Listed: Tuesday, July 04, 2023
- Virtual Tour: View Virtual Tour for 121 Algoma Drive
- City: Vaughan
- Neighborhood: Kleinburg
- Full Address: 121 Algoma Drive, Vaughan, L4H 4H5, Ontario, Canada
- Kitchen: Eat-In Kitchen, Stainless Steel Appl, W/O To Patio
- Family Room: Open Concept, Hardwood Floor, Fireplace
- Listing Brokerage: Re/Max Ultimate Realty Inc. - Disclaimer: The information contained in this listing has not been verified by Re/Max Ultimate Realty Inc. and should be verified by the buyer.



