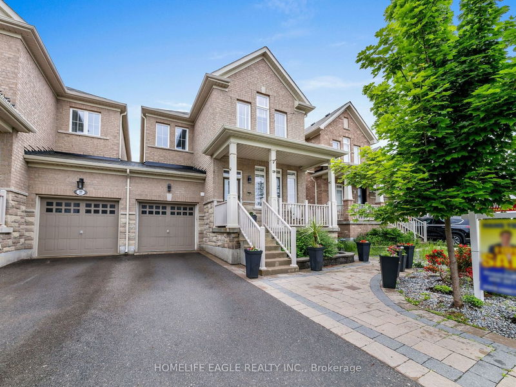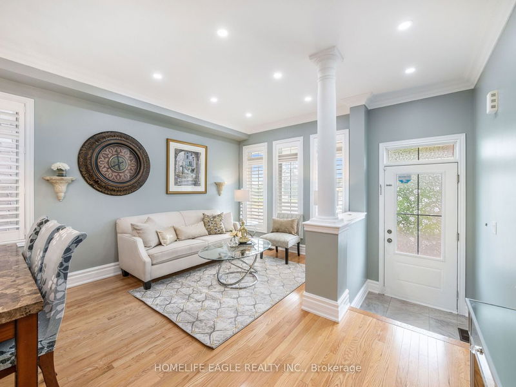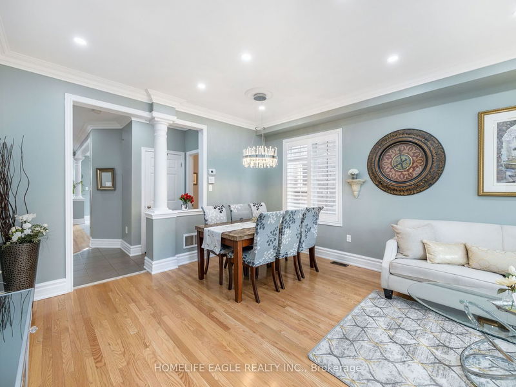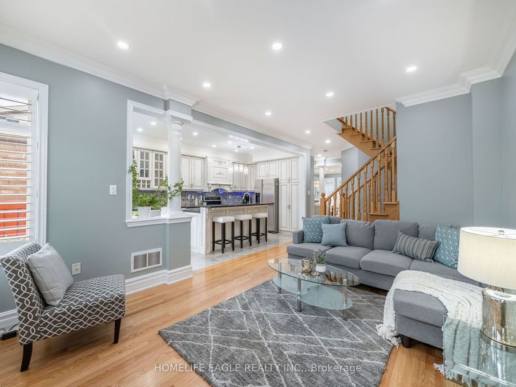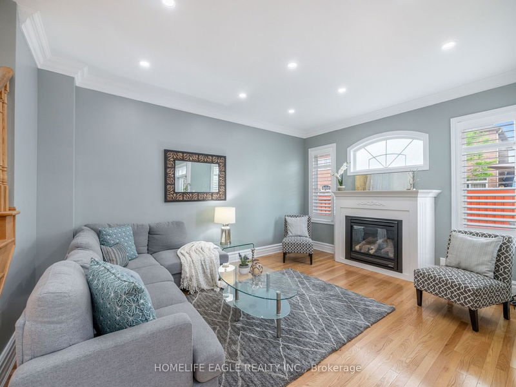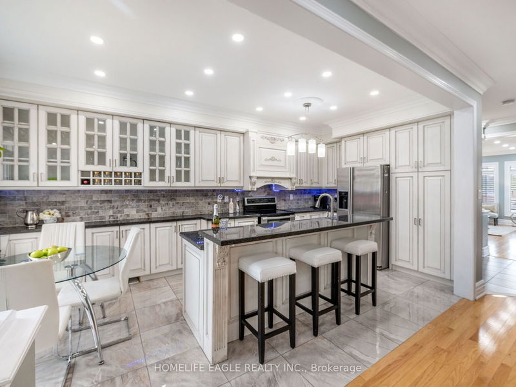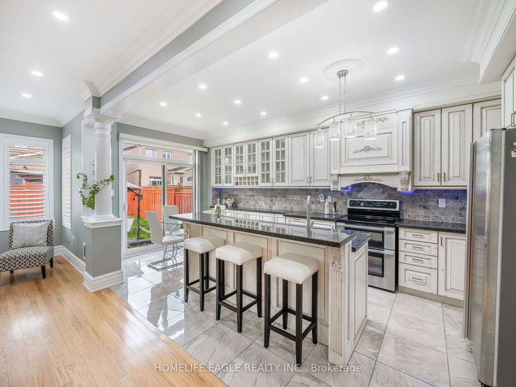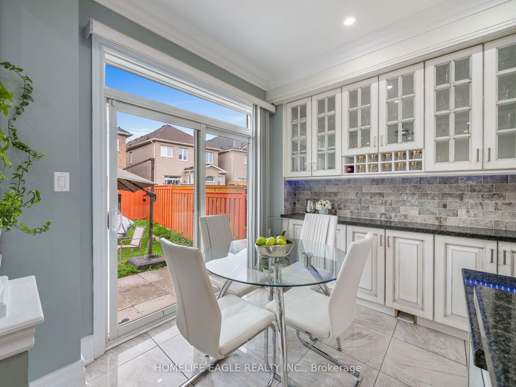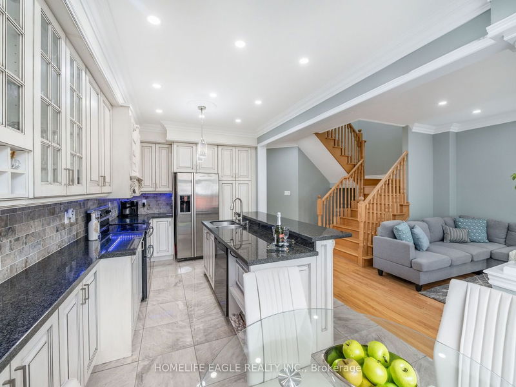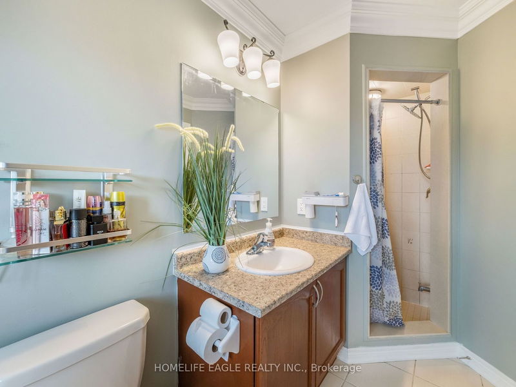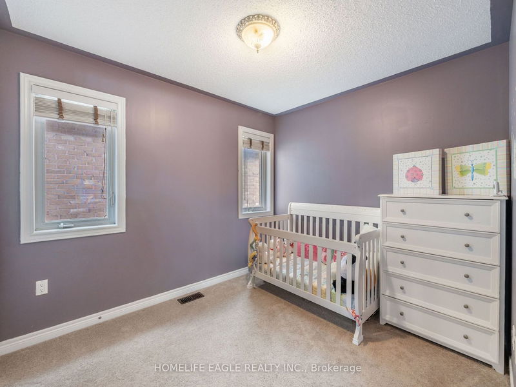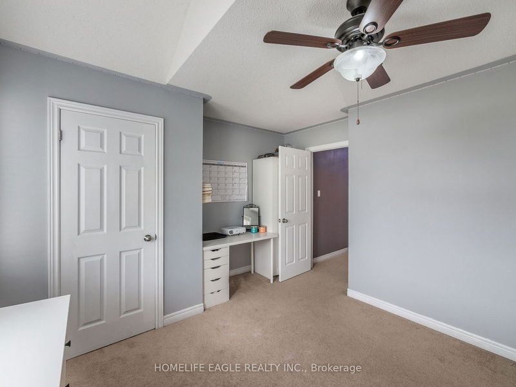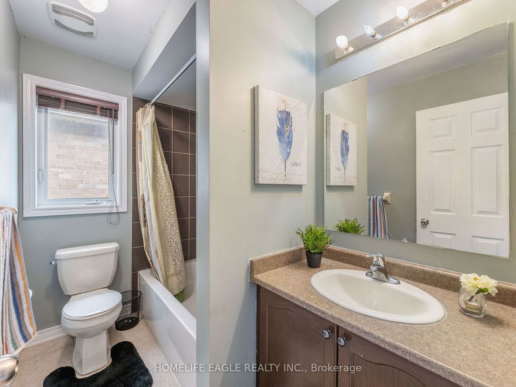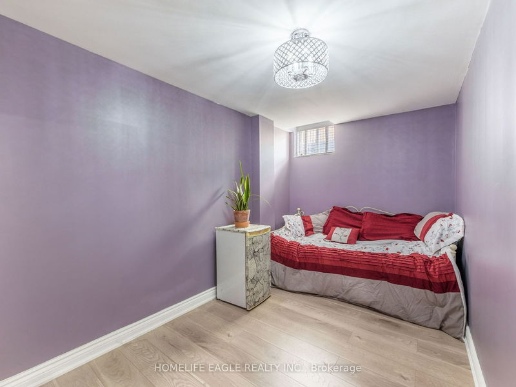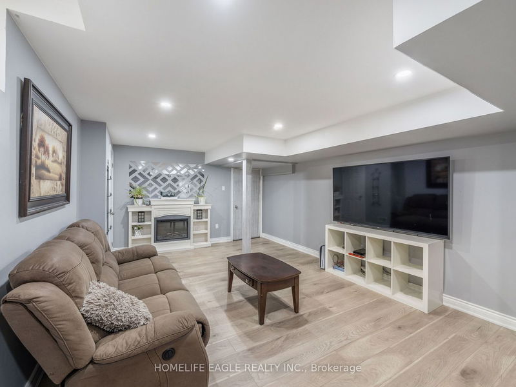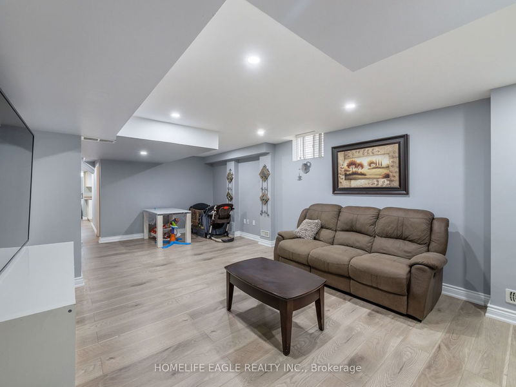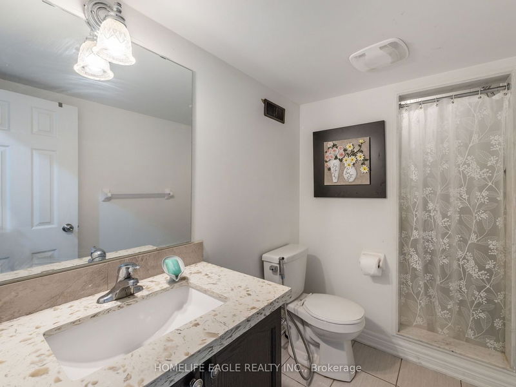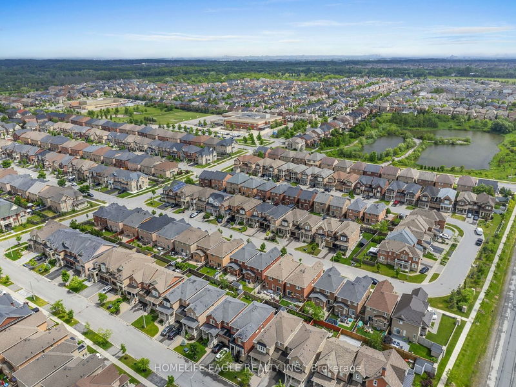All Of The Features Of A Detached Home For A Fraction Of The Price In This Oak Ridges Stunner! * Bright & Spacious 4+1 Bedroom Link Home * Family Friendly Neighbourhood * Combined Living/Dining W/Pot lights & Crown Moulding * Eat-In Kitchen W/S/S Appliances + Backsplash + Granite Counters & Centre Island * Extended Cabinets * Breakfast Area W/Walk-Out To Yard * Open Concept Family W/Gas Fireplace * 9 Ft Ceilings, Pot Lights & Crown Moulding, California Shutters on Main * Main Floor Laundry * Direct Garage Access * Primary Bedroom W/4Pc Ensuite & W/I Closet * Professionally Finished Lower Level Features Sep Entrance Thru The Garage + Potlights + Kitchen + Rec Room + A 5th Bedroom + 3 Pc Bath* Linked By Garage Only *No Sidewalk * Amazing Family Friendly Location - Walk To 2 Catholic/Public Elementary Schools. 12 Mins To 404, 15 Mins To 400, 8 Mins To King City Go Station. Oak Ridges Conservation, Kettles Lakes, Multiple Golf Courses, Shopping & Restaurants All Nearby
Property Features
- Date Listed: Wednesday, July 05, 2023
- City: Richmond Hill
- Neighborhood: Oak Ridges
- Major Intersection: Bathurst/King/Yonge
- Full Address: 29 Betony Drive, Richmond Hill, L4E 0V6, Ontario, Canada
- Living Room: Hardwood Floor, Combined W/Dining, California Shutters
- Kitchen: Ceramic Floor, Centre Island, Backsplash
- Family Room: Hardwood Floor, Gas Fireplace, California Shutters
- Kitchen: Laminate, Pot Lights
- Listing Brokerage: Homelife Eagle Realty Inc. - Disclaimer: The information contained in this listing has not been verified by Homelife Eagle Realty Inc. and should be verified by the buyer.

