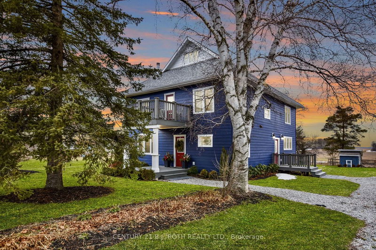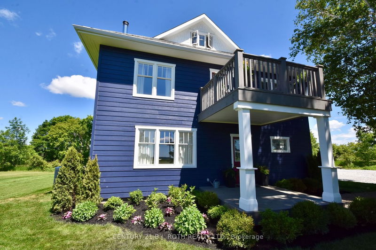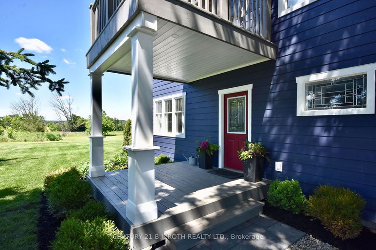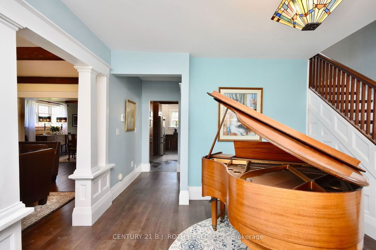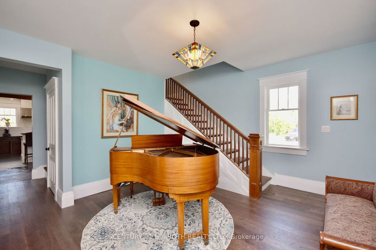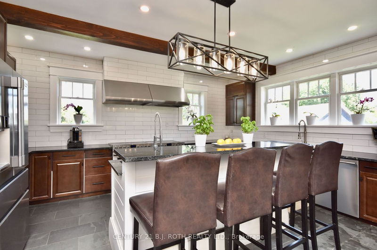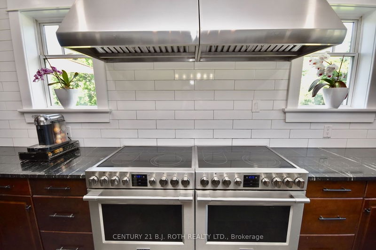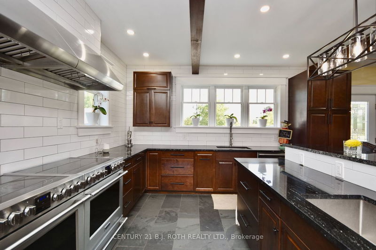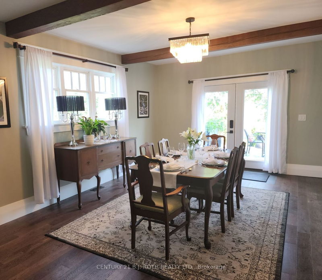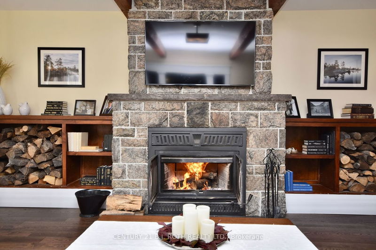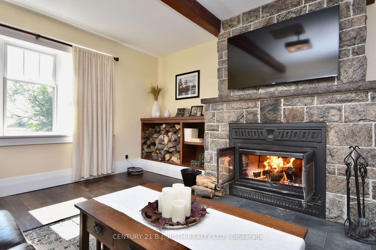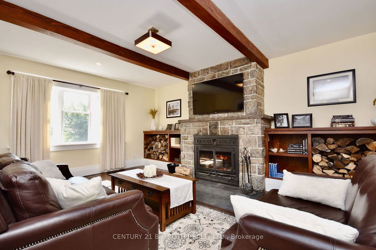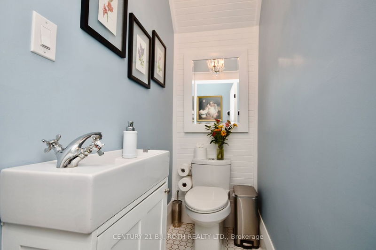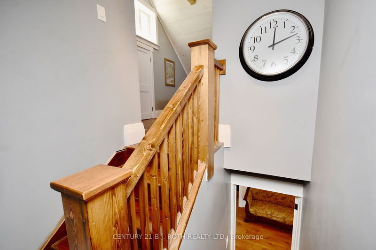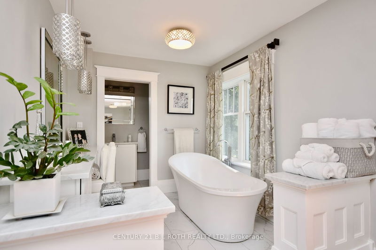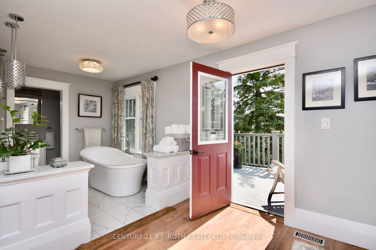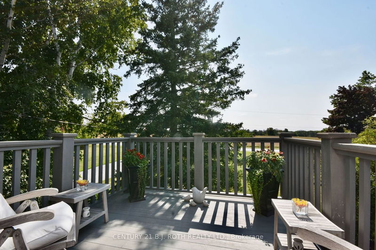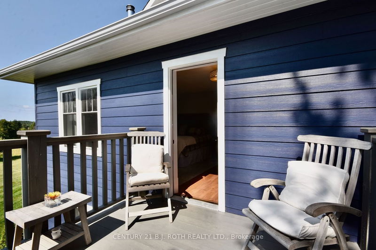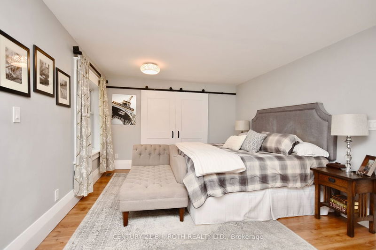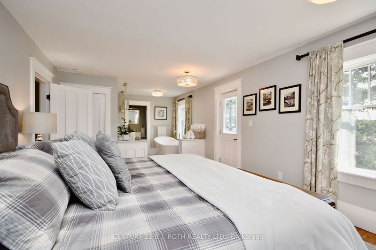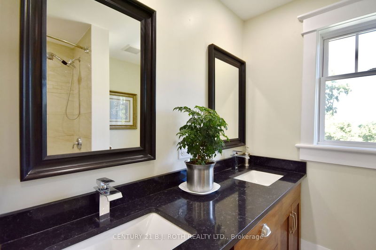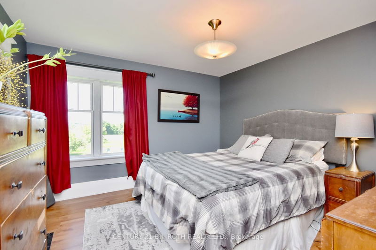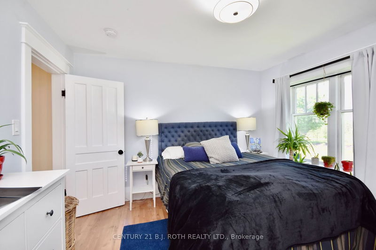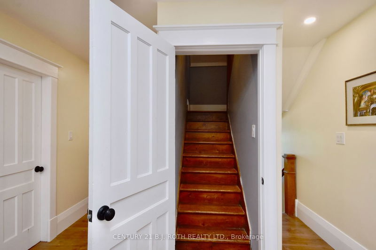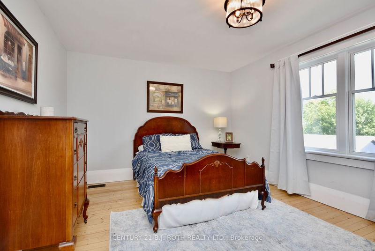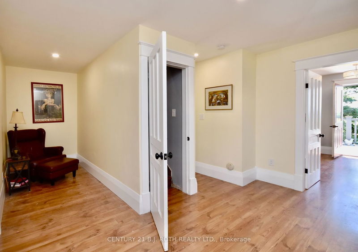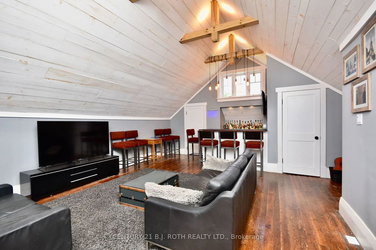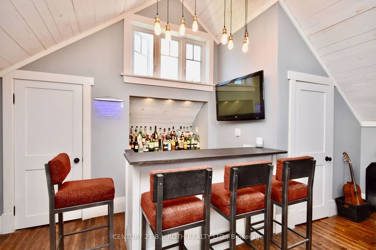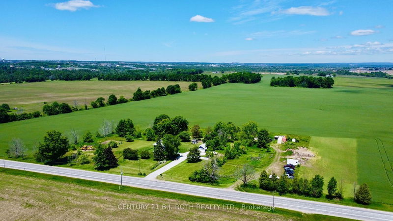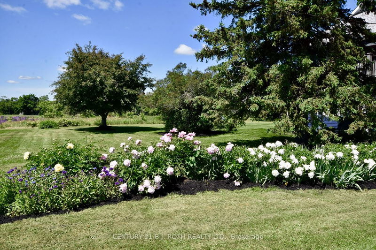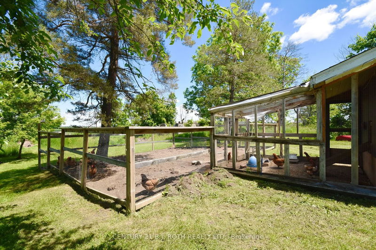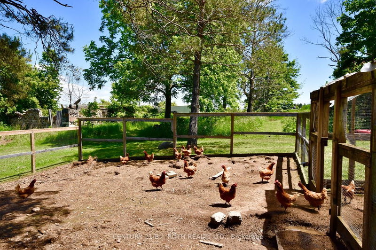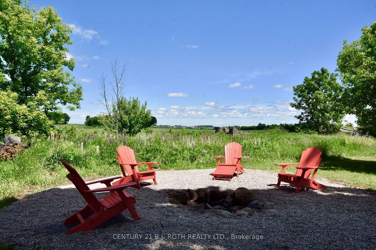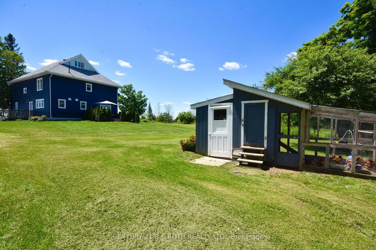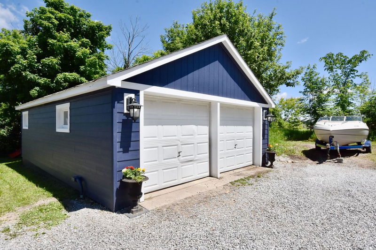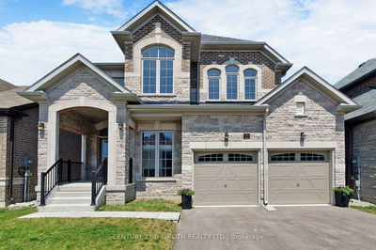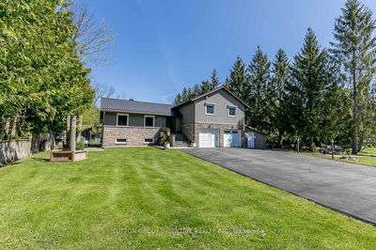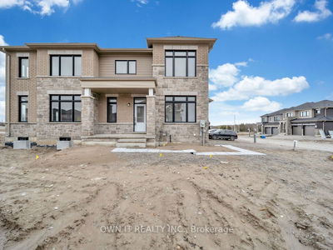This kind of property does not come along often!! This 4 bed 4 bath home nestled on a five acre parcel (Zoning approval allows for a secondary dwelling to be built on the acreage next door serviced by an installed separate drive) has been lovingly modernized while maintaining its original charm. Enjoy entertaining in your dream kitchen with double stove and top of the line Fridgaire Professional appliances. Heated Canadian slate floors, solid wood cabinetry with granite counters add to the country charm. The huge island pastry area and breakfast bar comes with his and her sinks. Structural Douglas Fir beams throughout, original Craftsman style doors and trims. Modern improvements include complete rewiring with 200 amp panel, the entire plumbing system has been replaced. All walls stripped back to the studs and R20 insulation installed. Energy efficient double hung windows, new furnace & A/C, 35yr architectural shingles and James Hardie siding
Property Features
- Date Listed: Wednesday, July 05, 2023
- Virtual Tour: View Virtual Tour for 2612 10th Line
- City: Innisfil
- Neighborhood: Rural Innisfil
- Full Address: 2612 10th Line, Innisfil, L9S 3R2, Ontario, Canada
- Living Room: Main
- Kitchen: Eat-In Kitchen
- Listing Brokerage: Century 21 B.J. Roth Realty Ltd. - Disclaimer: The information contained in this listing has not been verified by Century 21 B.J. Roth Realty Ltd. and should be verified by the buyer.

