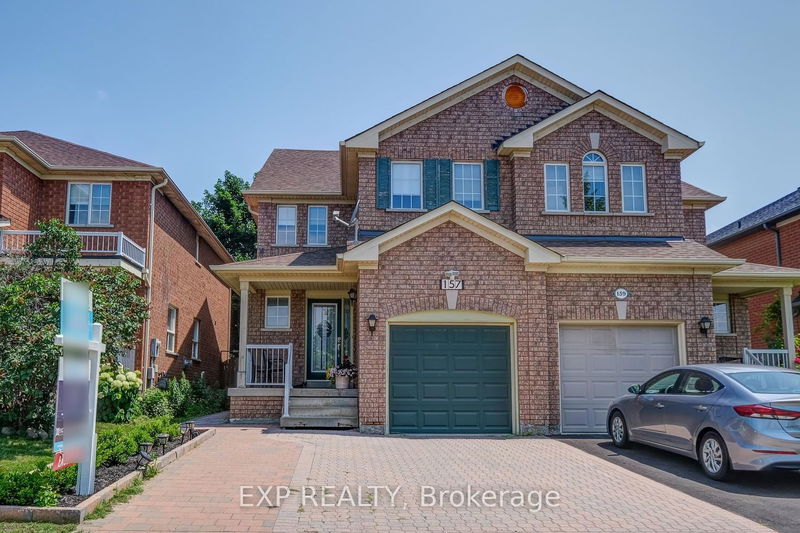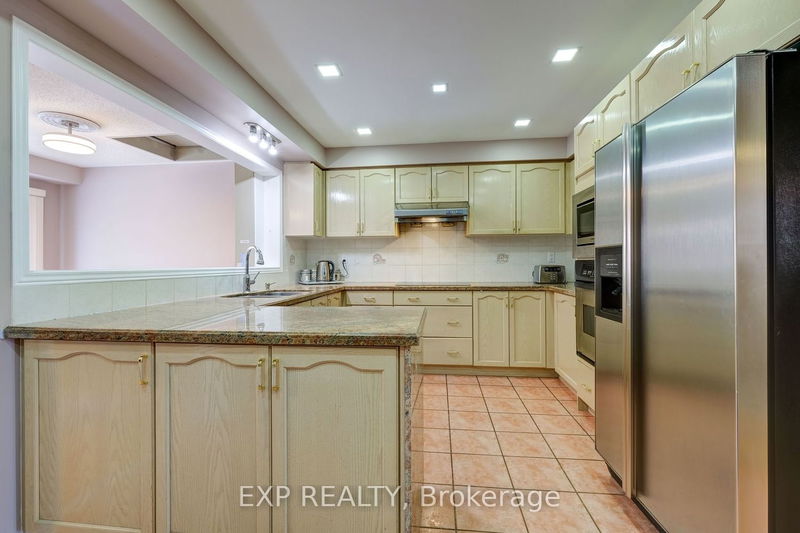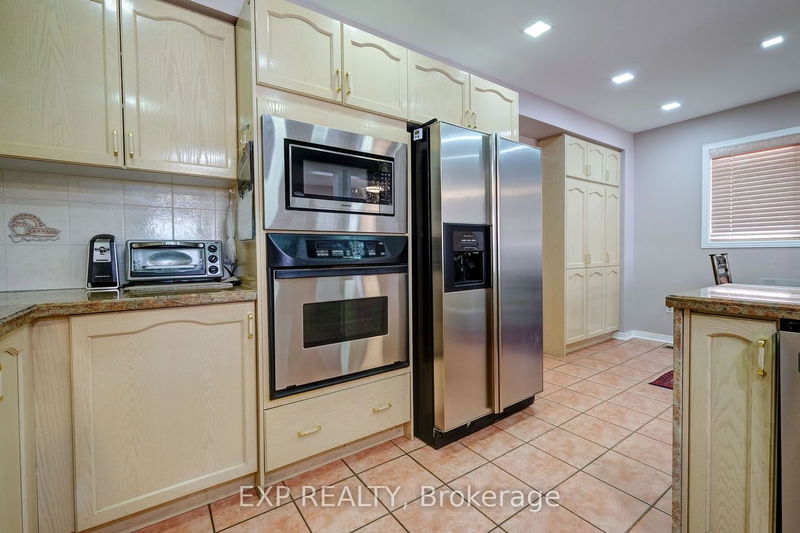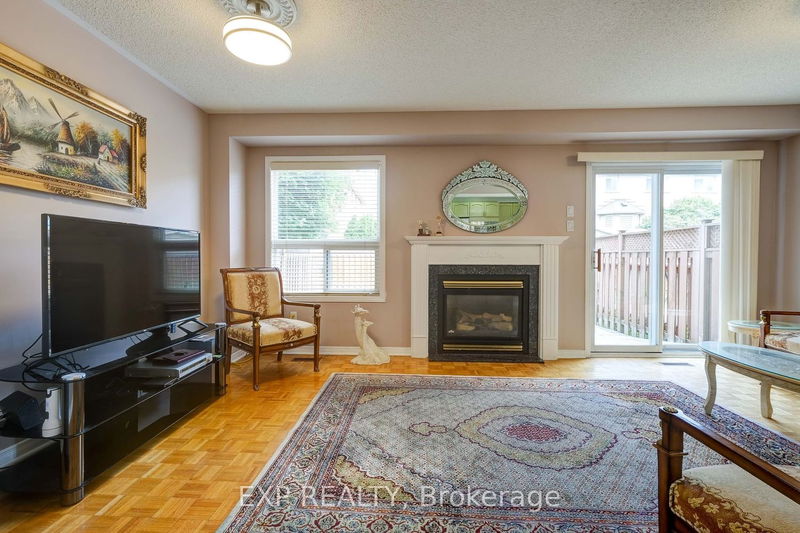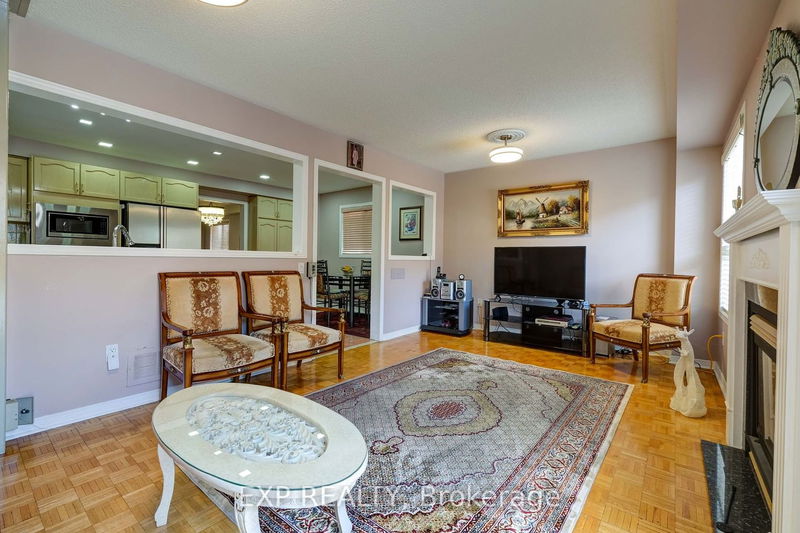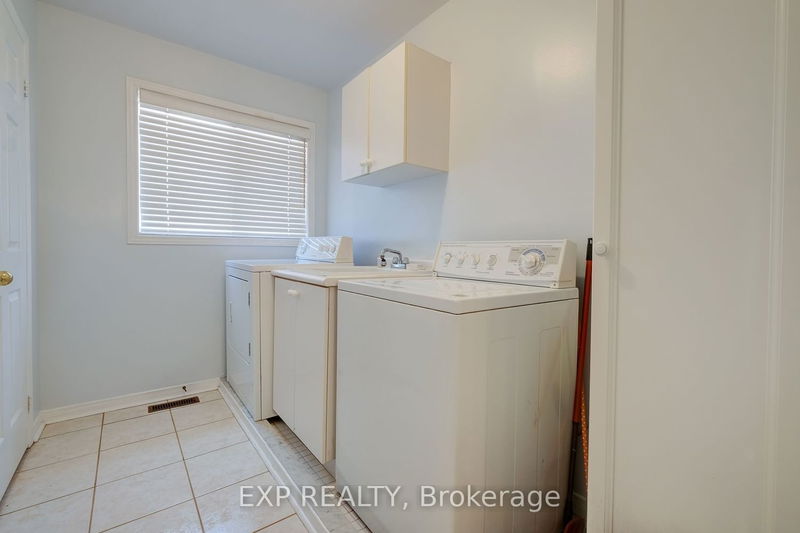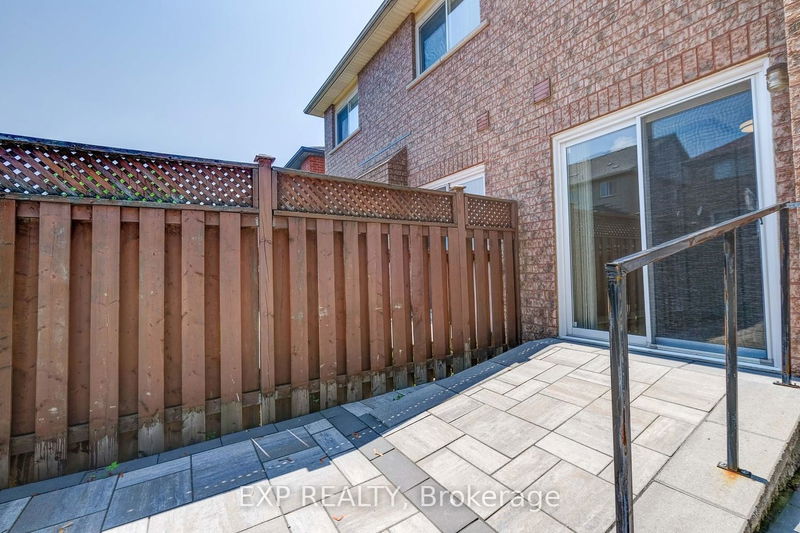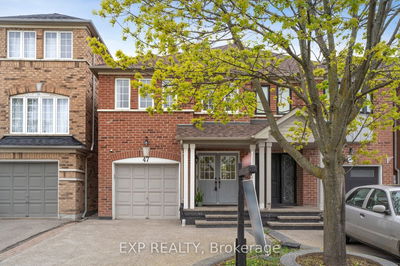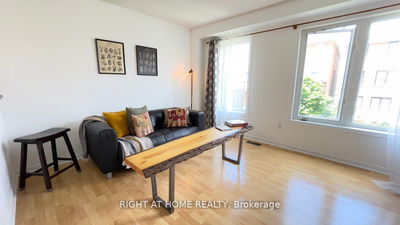Located in a wonderful and safe neighbourhood of Vaughan in the high-demand community of Patterson. Lovely and bright family home. Private fully fenced backyard with stunning patio & walkway to the side of the home. Beautiful modern kitchen with pantry, granite countertops, ceramic backsplash, stainless steel appliances, pot lights, and more. Great size family room with large window, gas fireplace, sliding glass doors from family room patio & elevator. Open-concept living and dining room overlooking the oak staircase with carpet runner, oak railing & spindles. The primary bedroom has his & her walk-in closets, a 5pc ensuite, windows, and a elevator. Good size 2nd & 3rd bedrooms with windows and closets. Enjoy the convenience of a 2nd-floor laundry room with closet and storage cabinets. This home offers a service entrance from the home to the garage. This home is handicap assessable with elevator and chair rails (which can also be removed). Steps to Forest Run PS. and Alexander Park!
Property Features
- Date Listed: Wednesday, July 05, 2023
- Virtual Tour: View Virtual Tour for 157 Forest Run Boulevard
- City: Vaughan
- Neighborhood: Patterson
- Major Intersection: Dufferin & Rutherford
- Full Address: 157 Forest Run Boulevard, Vaughan, L4K 5H2, Ontario, Canada
- Living Room: Combined W/Dining, Window, Parquet Floor
- Kitchen: Granite Counter, Ceramic Back Splash, Stainless Steel Appl
- Family Room: W/O To Patio, Gas Fireplace, O/Looks Backyard
- Listing Brokerage: Exp Realty - Disclaimer: The information contained in this listing has not been verified by Exp Realty and should be verified by the buyer.

