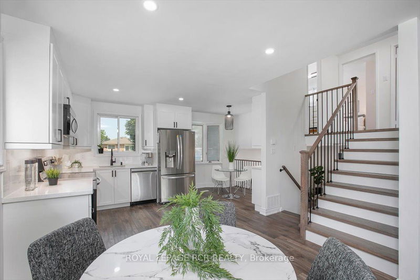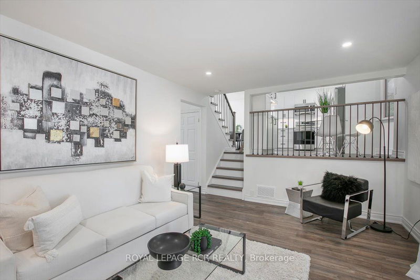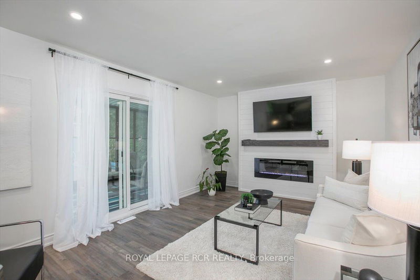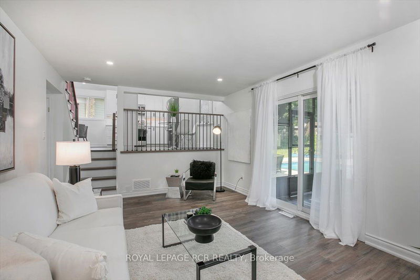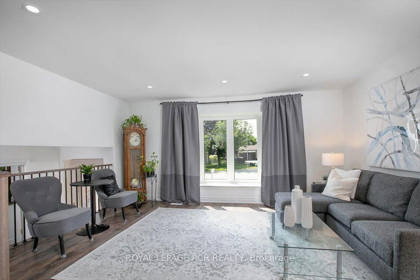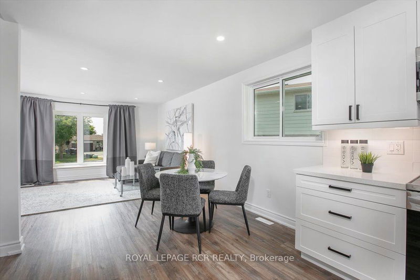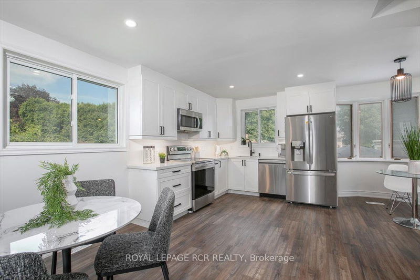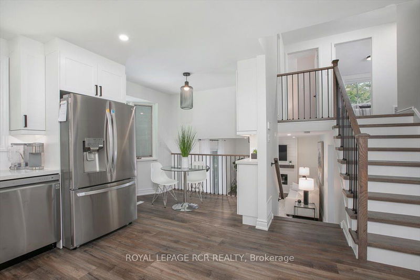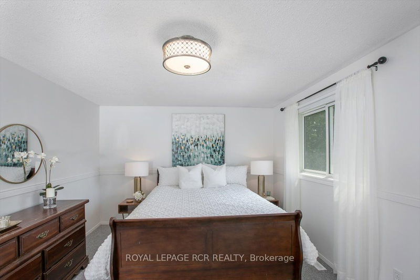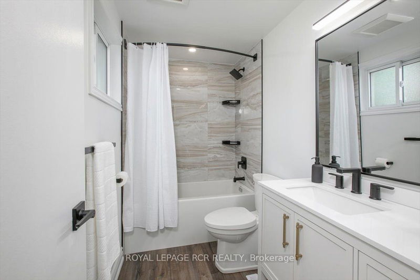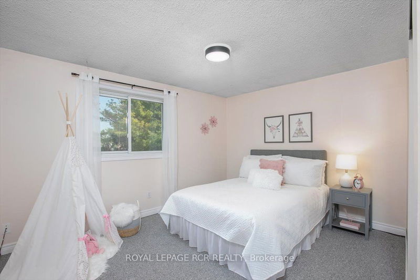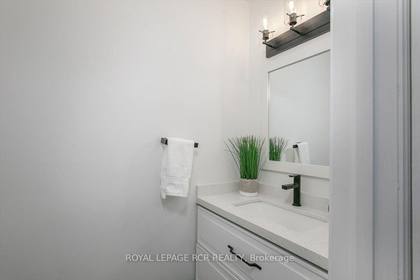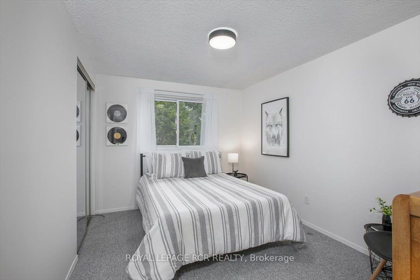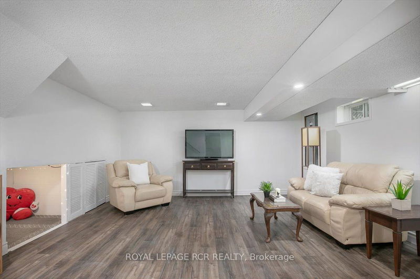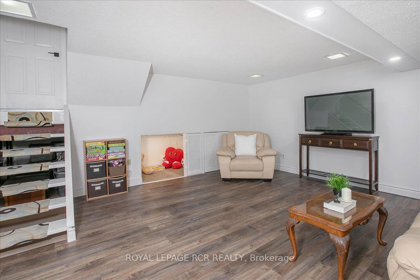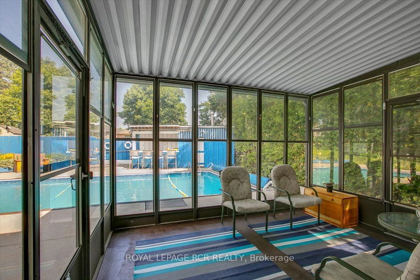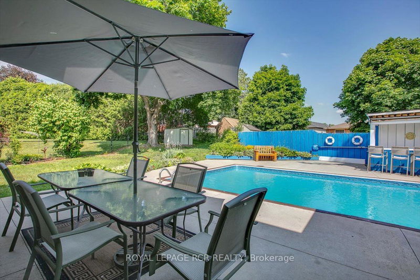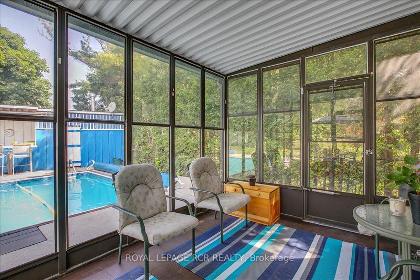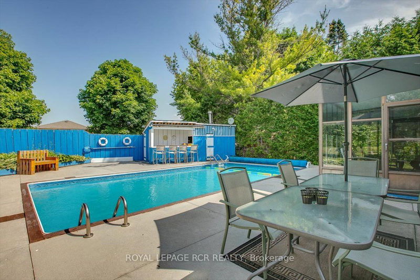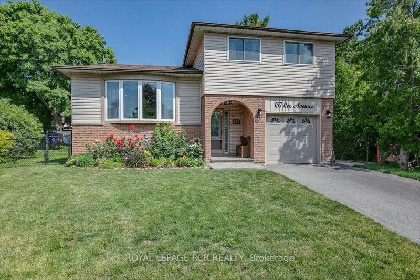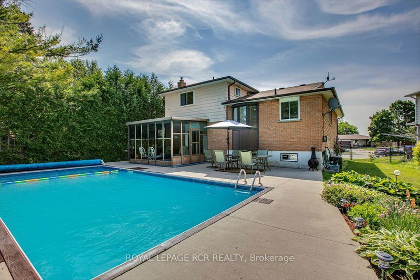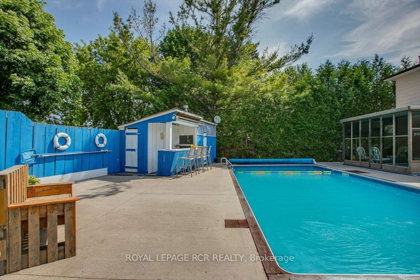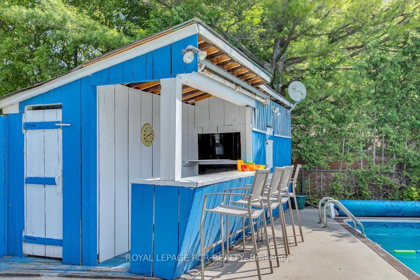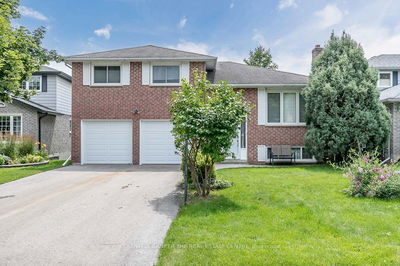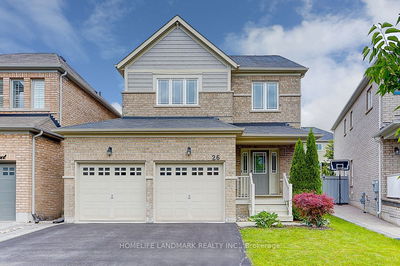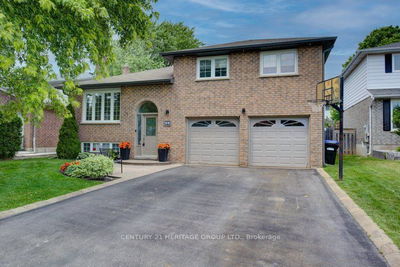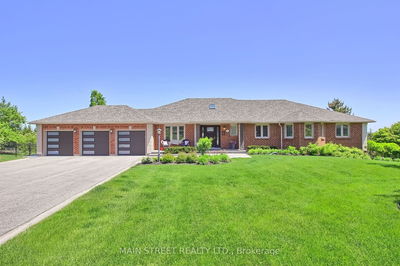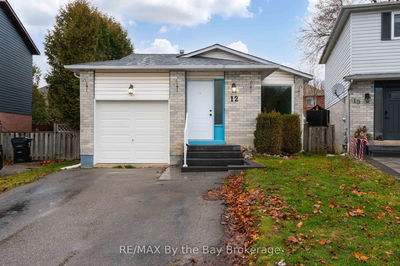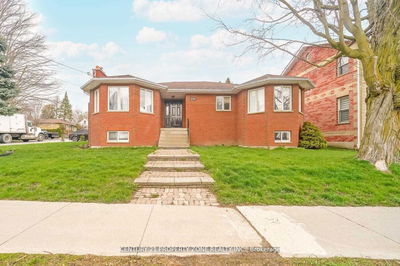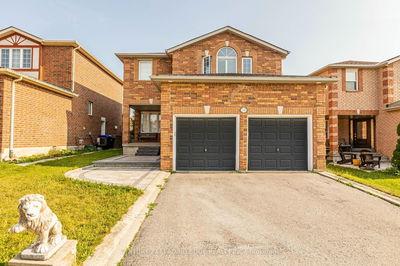Gorgeous fully renovated home on a beautifully landscaped property with IN-GROUND POOL! This stylish home includes a bright & sunny dining/living area, modern kitchen w/ quartz counters, custom cabinetry, wall-to-wall pantry, s/s appliances and a quaint breakfast nook w/ bay window overlooking the backyard - the ideal spot to enjoy your morning coffee. The ground level family room features a cozy electric fireplace and a convenient walk-out to the 3 season sunroom. Upstairs includes 3 spacious bedrooms including a primary bedroom w/ his & hers closets and an updated main bath. The spacious lower level offers an oversized rec rm, space for home gym or office, utility/laundry room & storage. Mins to Hwy 400, Hwy 404, GO Train, schools and shops. Set on beautifully landscaped, oversized pie shaped lot in an established family friendly neighbourhood - this outstanding home is move in ready and waiting for you.
Property Features
- Date Listed: Thursday, July 06, 2023
- Virtual Tour: View Virtual Tour for 157 Lee Avenue
- City: Bradford West Gwillimbury
- Neighborhood: Bradford
- Major Intersection: Lee Ave & Brittania Ave
- Full Address: 157 Lee Avenue, Bradford West Gwillimbury, L3Z 1A8, Ontario, Canada
- Family Room: Electric Fireplace, Vinyl Floor, W/O To Patio
- Living Room: Bay Window, Pot Lights, Vinyl Floor
- Kitchen: Quartz Counter, Stainless Steel Appl, Breakfast Area
- Listing Brokerage: Royal Lepage Rcr Realty - Disclaimer: The information contained in this listing has not been verified by Royal Lepage Rcr Realty and should be verified by the buyer.

