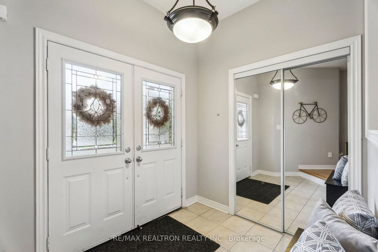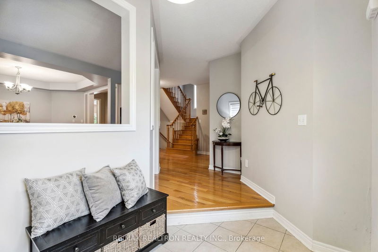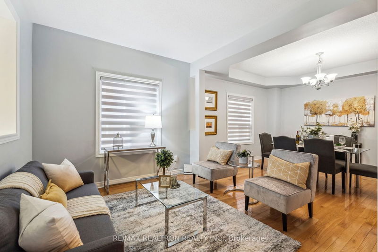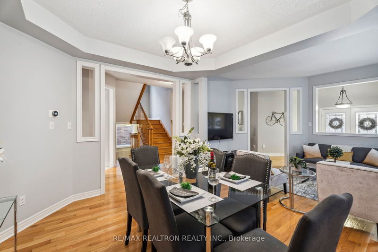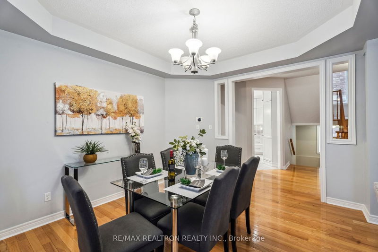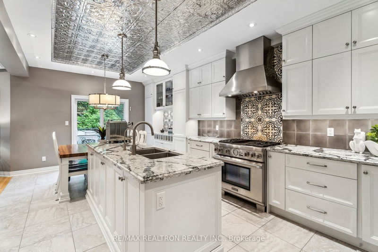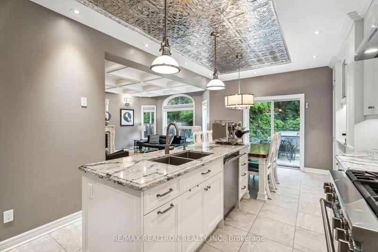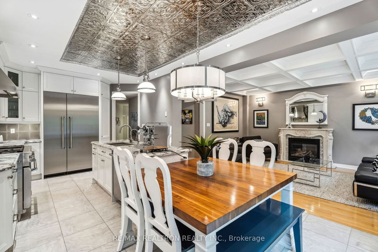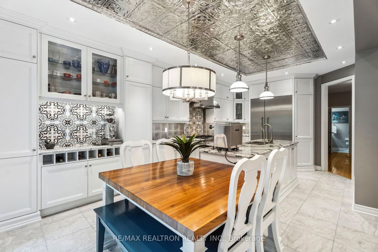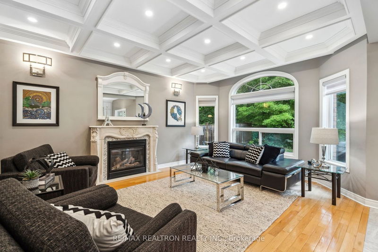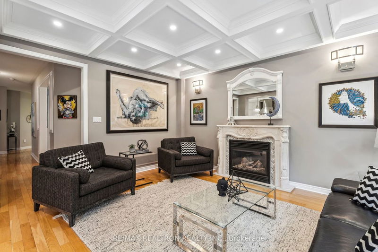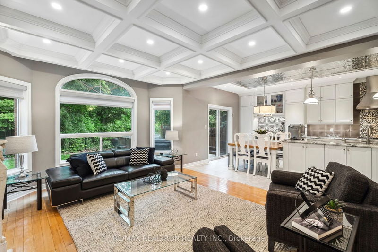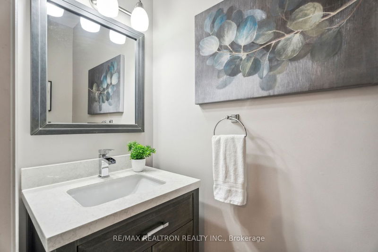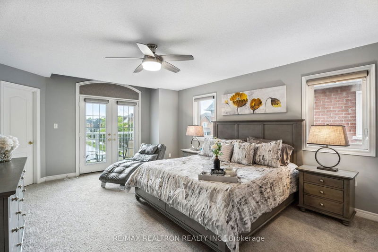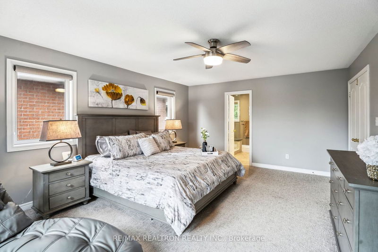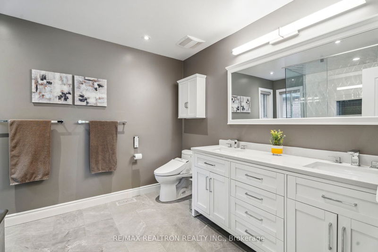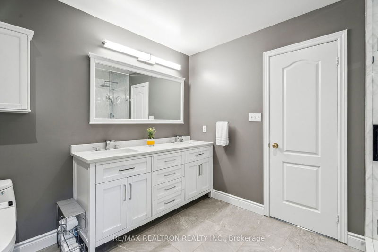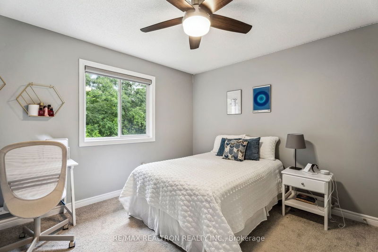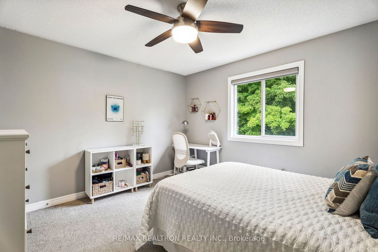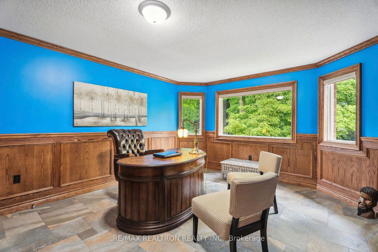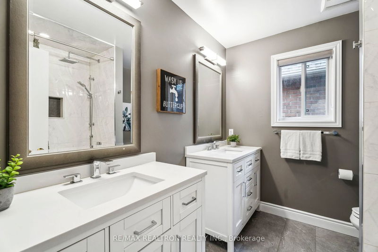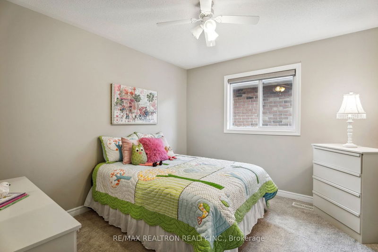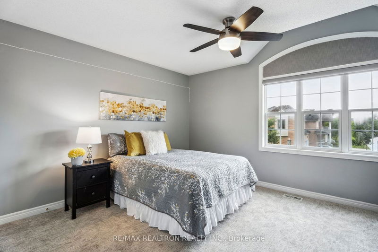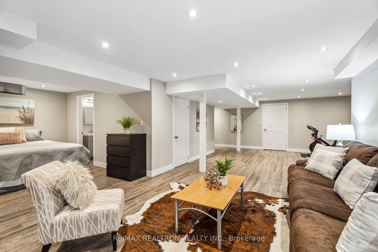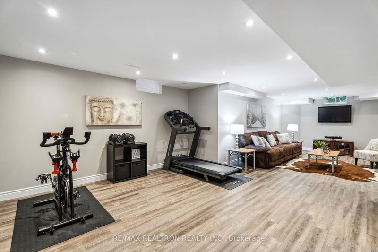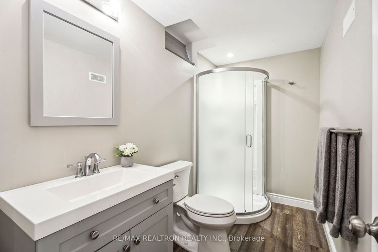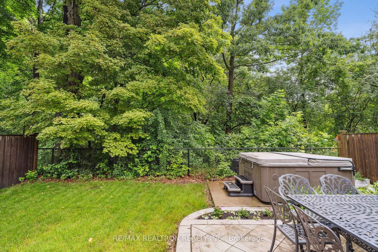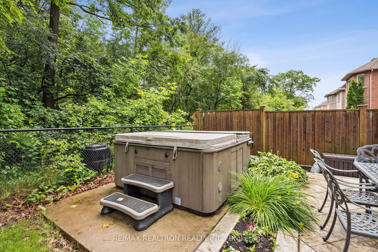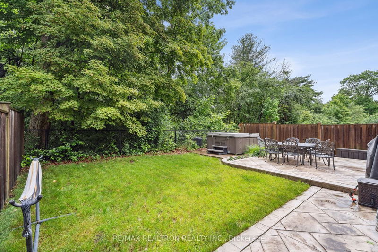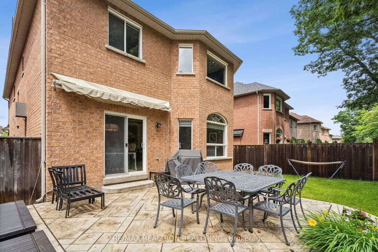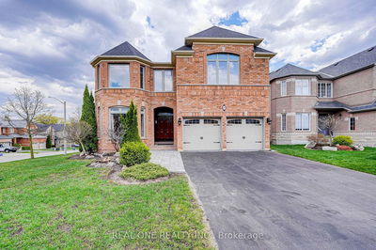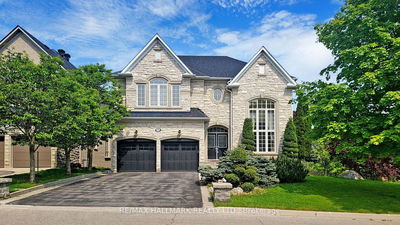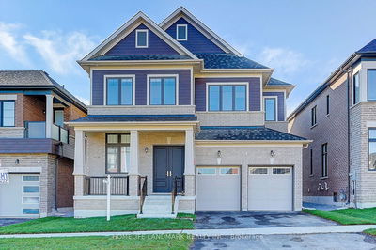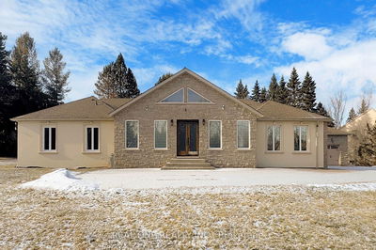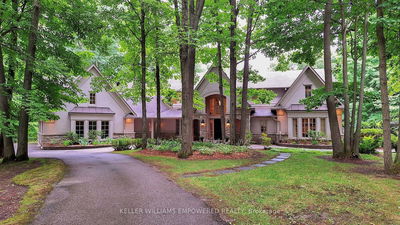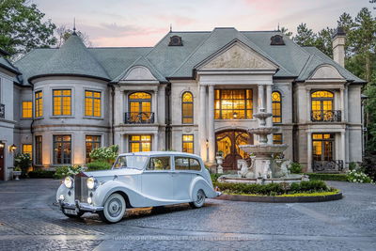Welcome to this beautiful home backing onto green space in Oakridges, highly sought after, Lake Wilcox community. Over 4000 sqft of total finished living space. Main floor features 10' Ceilings, Hardwood floors, renovated chef's kitchen, perfect for entertaining, open concept living, family room with coffered ceiling, gas fireplace w/stone mantle and windows overlooking backyard green space. Spacious primary suite with balcony, W/I closet with custom built-ins, custom blinds & renovated ensuite. Additional 4 bedrooms are spacious and feature custom blinds. Finished basement with 3 piece bath, laminate floors and ample storage. Backyard Oasis w/interlock patio, Hottub, professional landscaping all overlooking green space. Main floor laundry with garage access. Top Ranking Schools, Surrounded By Nature Trails & Golf. Short Walk To Bond Lake & Lake Wilcox. 2 Mins To Hwy 404, Go Station, shopping and restaurants.
Property Features
- Date Listed: Thursday, July 06, 2023
- City: Richmond Hill
- Neighborhood: Oak Ridges Lake Wilcox
- Major Intersection: Bayview Ave/Stouffville Rd
- Full Address: 57 Maroon Drive, Richmond Hill, L4E 5B5, Ontario, Canada
- Living Room: Hardwood Floor, O/Looks Dining
- Family Room: Hardwood Floor, O/Looks Backyard, Gas Fireplace
- Kitchen: Ceramic Floor, W/O To Patio, O/Looks Ravine
- Family Room: Laminate, Open Concept, Window
- Listing Brokerage: Re/Max Realtron Realty Inc. - Disclaimer: The information contained in this listing has not been verified by Re/Max Realtron Realty Inc. and should be verified by the buyer.


