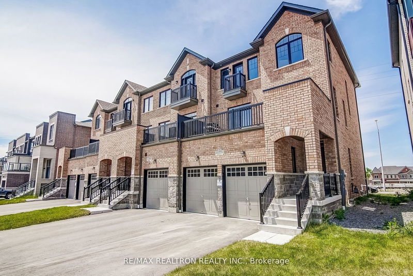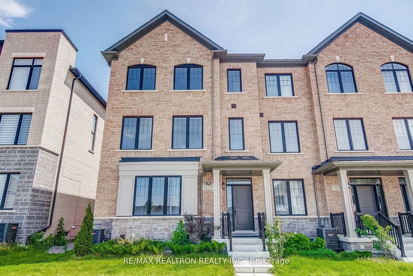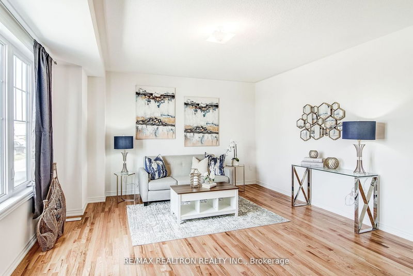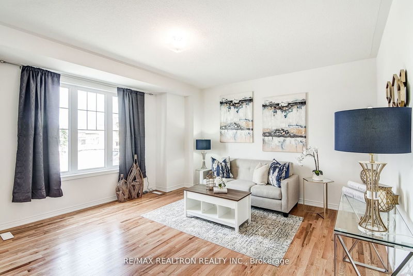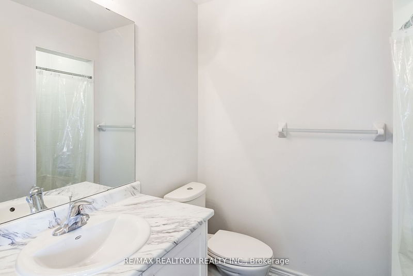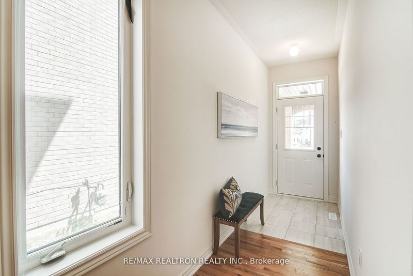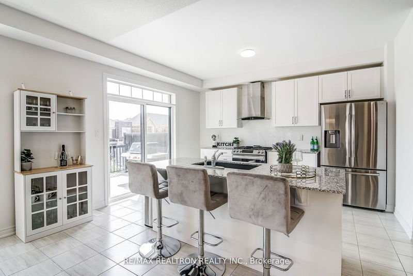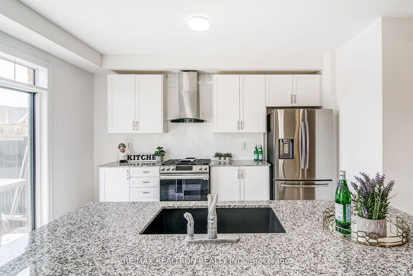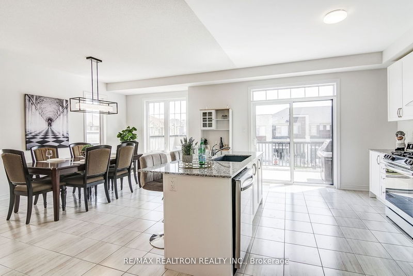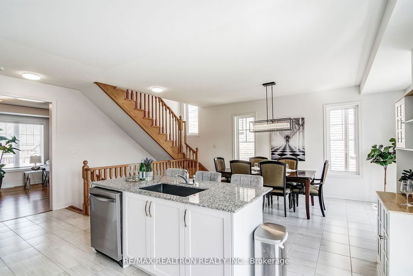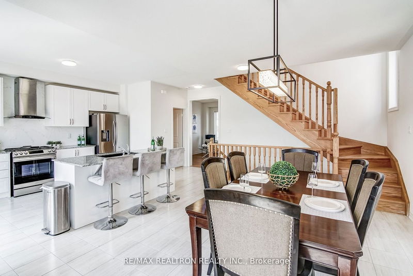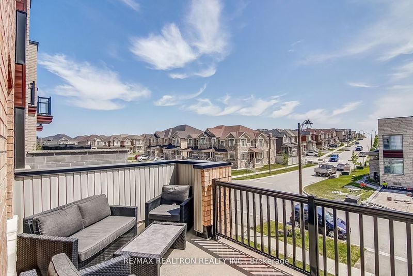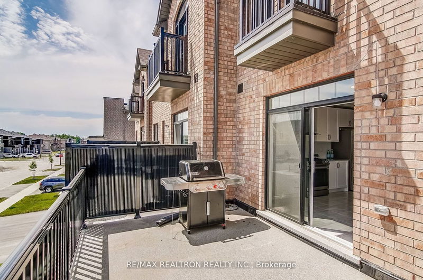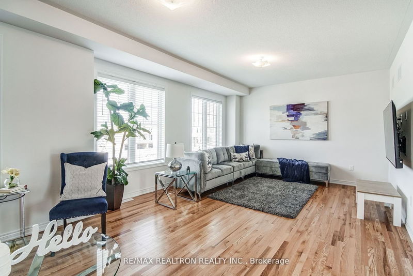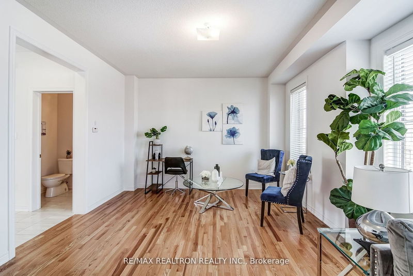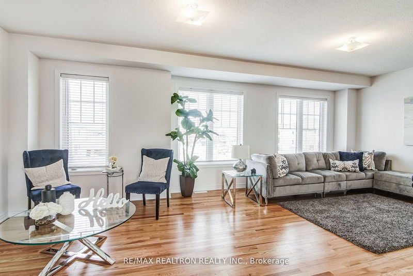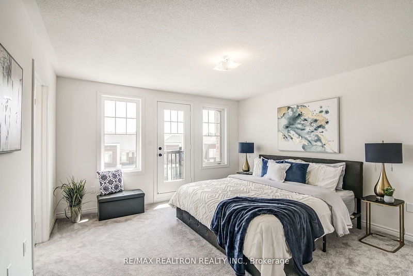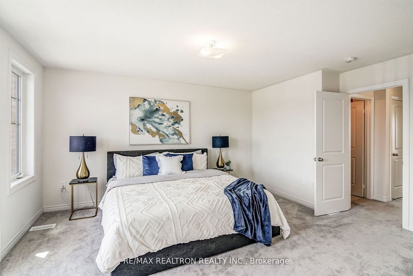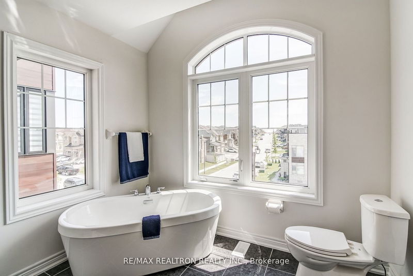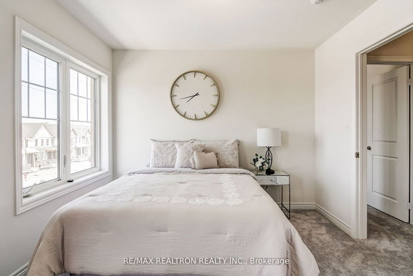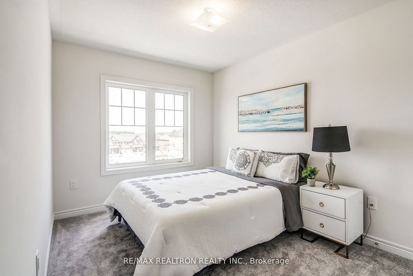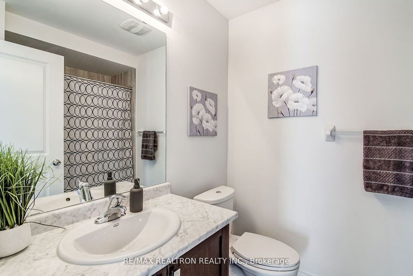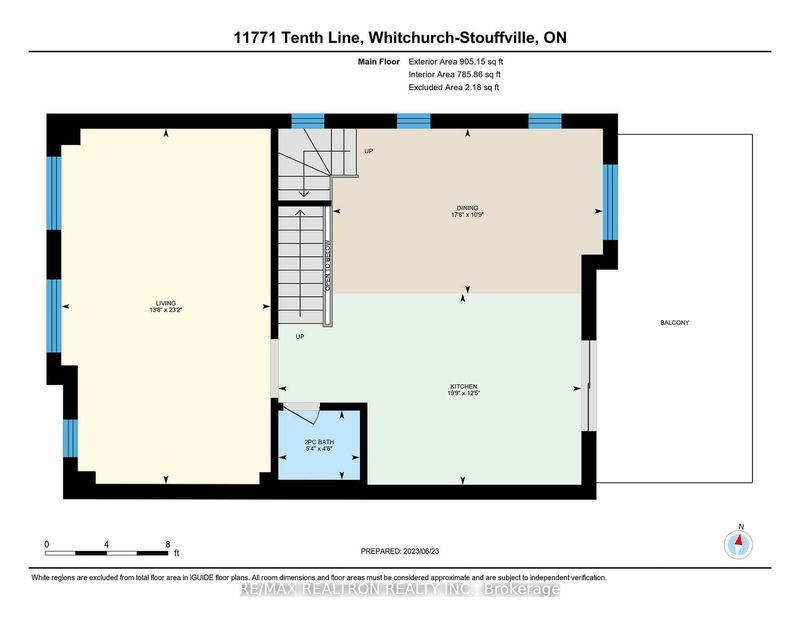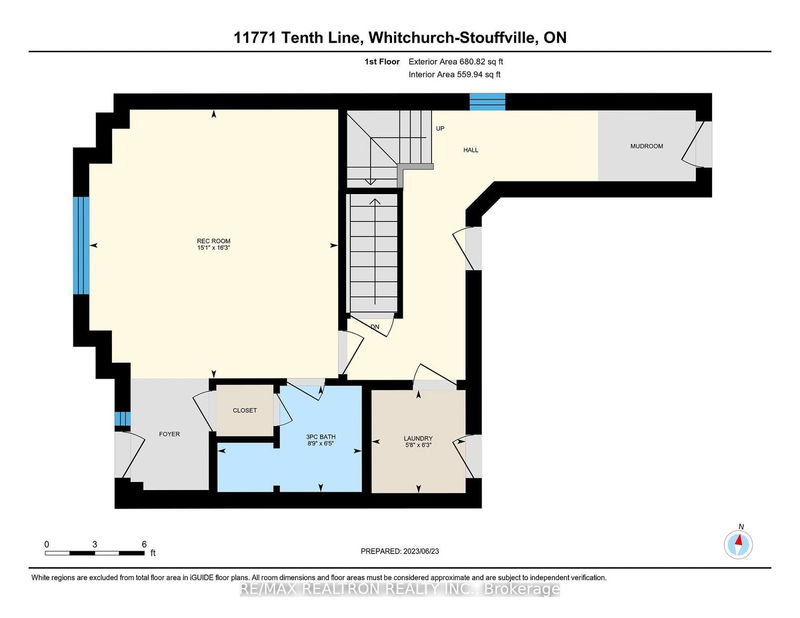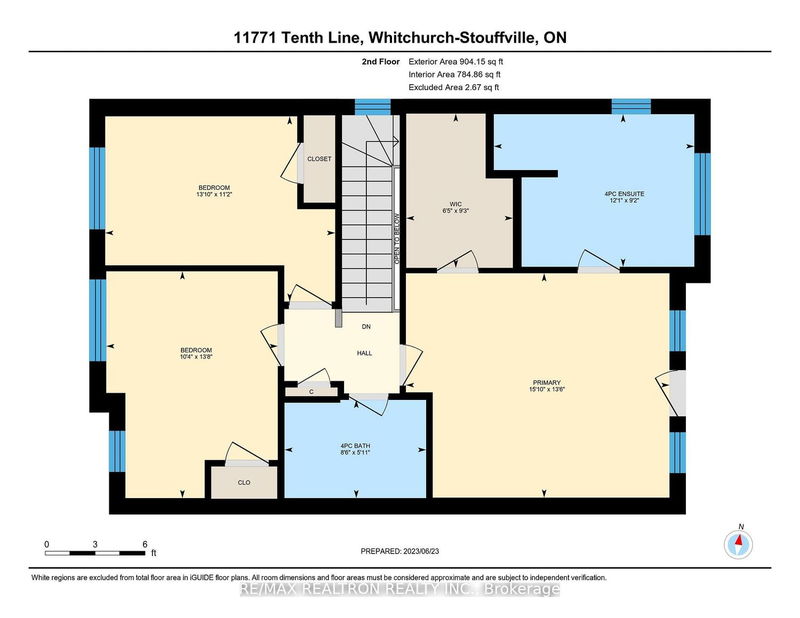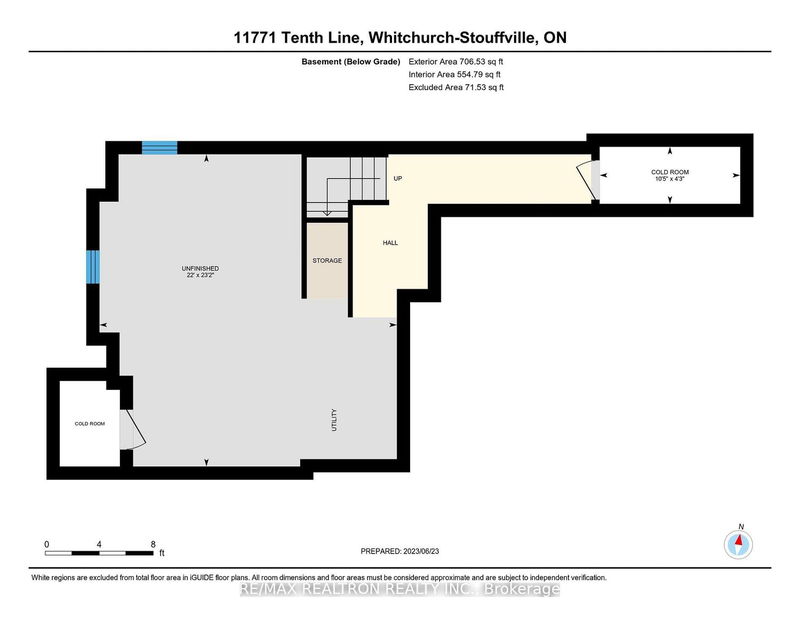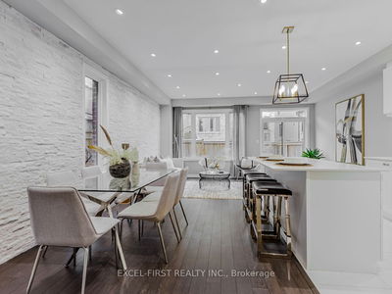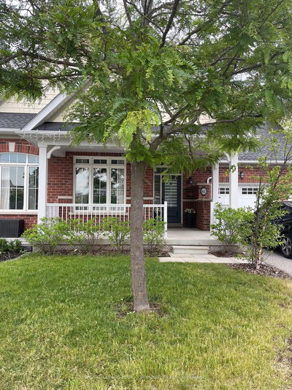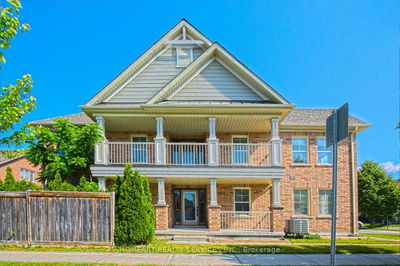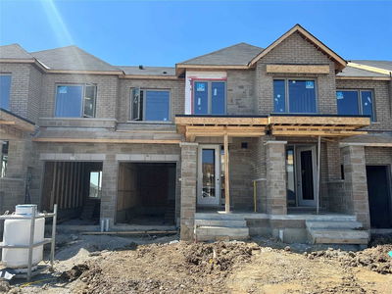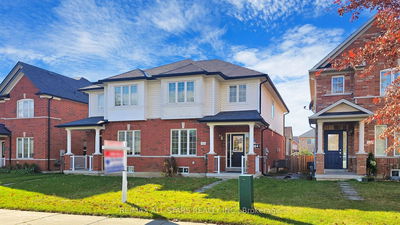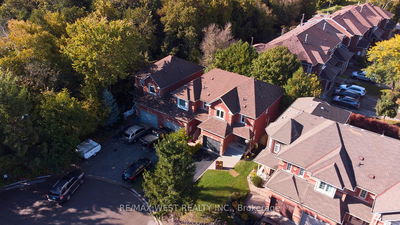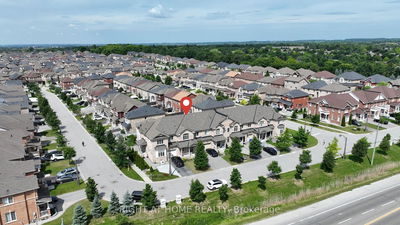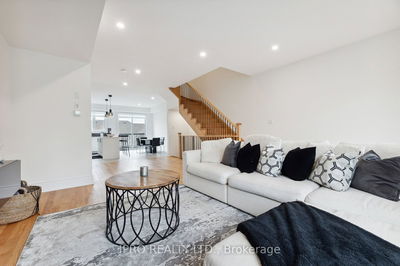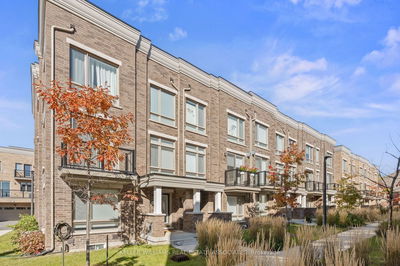Welcome to this exceptional three-storey corner townhouse! Boasting three bedrooms and three and a half baths, this home offers ample space and luxurious features. The property includes a desirable two-car garage, perfect for parking and storage. Step inside and be greeted by an open-concept layout, allowing for seamless flow and easy entertaining. The abundance of natural light fills the space, creating a bright and inviting atmosphere throughout. The modern kitchen features elegant granite countertops and a stylish backsplash, complemented by stainless steel appliances. With a spacious design and plenty of storage options, this townhouse ensures a clutter-free living environment. Enjoy the large patio, an ideal spot for outdoor relaxation or hosting gatherings. Don't miss the opportunity to own this contemporary and spacious corner townhouse that offers comfort, style, and convenience in one perfect package.
Property Features
- Date Listed: Thursday, July 06, 2023
- Virtual Tour: View Virtual Tour for 11771 Tenth Line
- City: Whitchurch-Stouffville
- Neighborhood: Stouffville
- Major Intersection: Tenth Line & 19th Ave
- Full Address: 11771 Tenth Line, Whitchurch-Stouffville, L4A 1H8, Ontario, Canada
- Living Room: Hardwood Floor, Large Window
- Kitchen: Tile Floor, Granite Counter, Stainless Steel Appl
- Family Room: Hardwood Floor, 3 Pc Bath, Large Window
- Listing Brokerage: Re/Max Realtron Realty Inc. - Disclaimer: The information contained in this listing has not been verified by Re/Max Realtron Realty Inc. and should be verified by the buyer.

